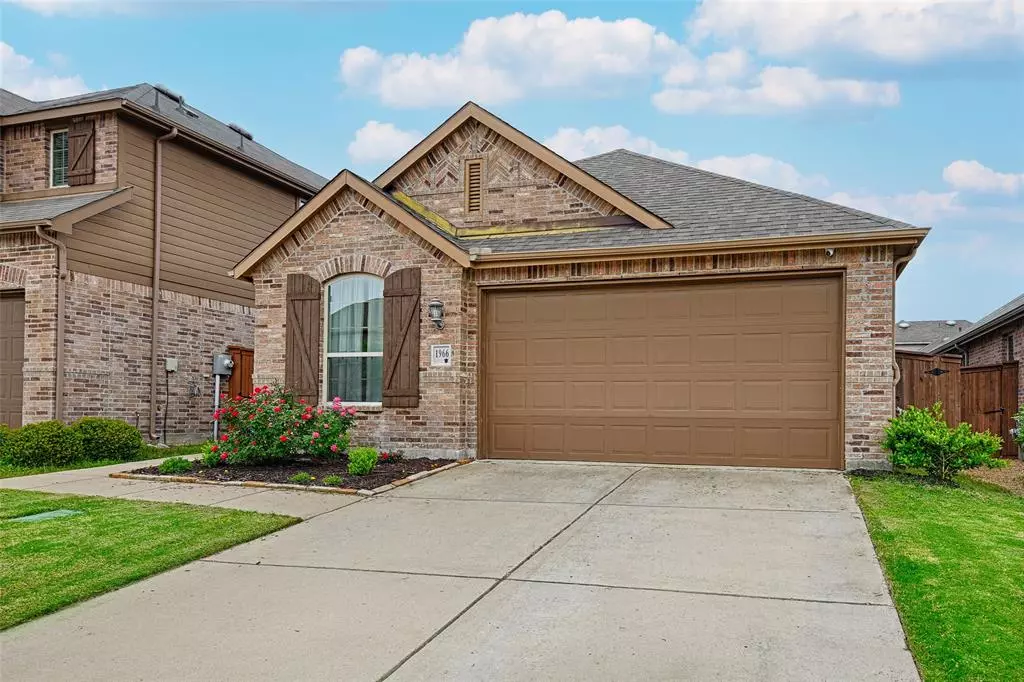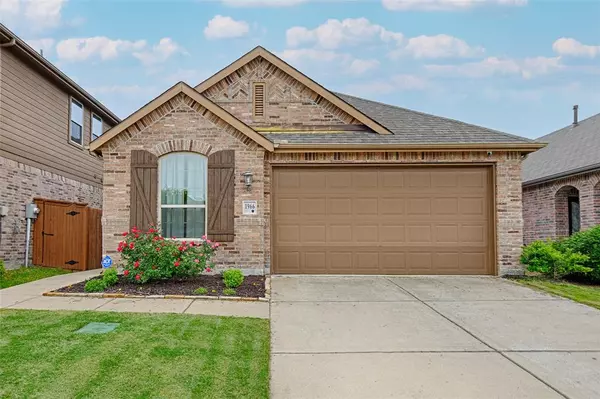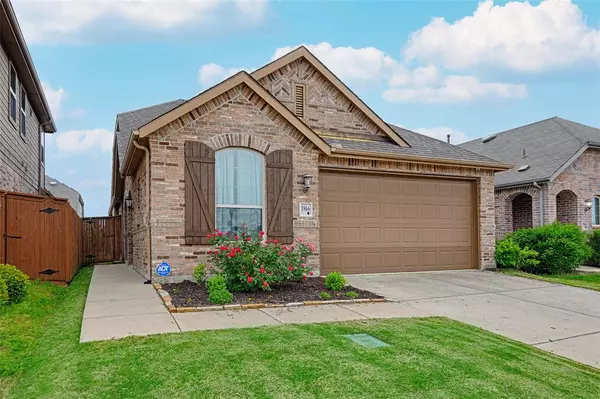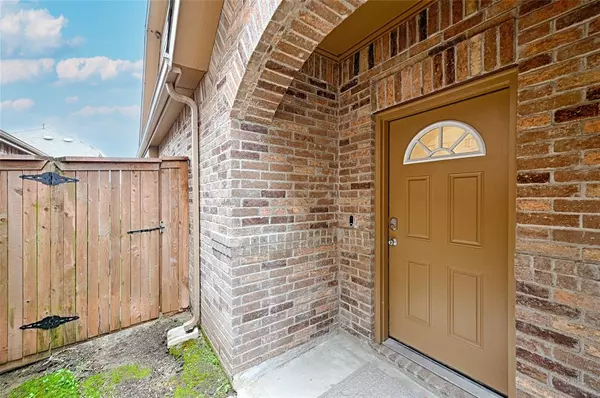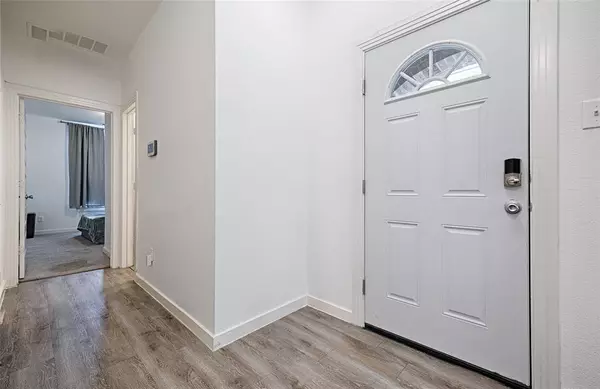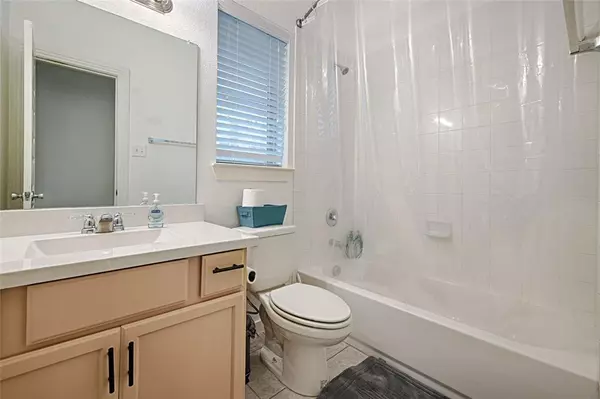
3 Beds
3 Baths
1,923 SqFt
3 Beds
3 Baths
1,923 SqFt
Key Details
Property Type Single Family Home
Sub Type Single Family Residence
Listing Status Active
Purchase Type For Sale
Square Footage 1,923 sqft
Price per Sqft $174
Subdivision Heartland Ph 8
MLS Listing ID 20575491
Bedrooms 3
Full Baths 2
Half Baths 1
HOA Fees $225
HOA Y/N Mandatory
Year Built 2018
Annual Tax Amount $9,339
Lot Size 4,748 Sqft
Acres 0.109
Property Description
Location
State TX
County Kaufman
Direction See GPS
Rooms
Dining Room 1
Interior
Interior Features Cable TV Available, Eat-in Kitchen, Granite Counters, High Speed Internet Available, Kitchen Island, Loft, Open Floorplan, Pantry, Walk-In Closet(s)
Heating Central, Electric
Cooling Central Air, Electric
Appliance Dishwasher, Disposal, Electric Cooktop, Electric Oven, Electric Range, Microwave, Refrigerator
Heat Source Central, Electric
Exterior
Garage Spaces 2.0
Utilities Available All Weather Road, City Sewer, Concrete, Curbs, MUD Water
Total Parking Spaces 2
Garage Yes
Building
Story One and One Half
Level or Stories One and One Half
Schools
Elementary Schools Barbara Walker
High Schools Crandall
School District Crandall Isd
Others
Ownership See Tax
Acceptable Financing Cash, Conventional, FHA, VA Loan
Listing Terms Cash, Conventional, FHA, VA Loan



