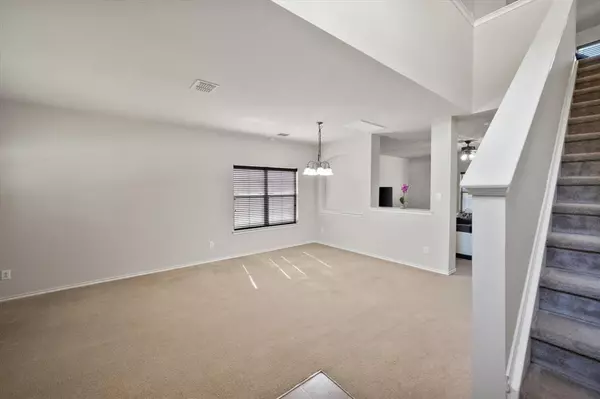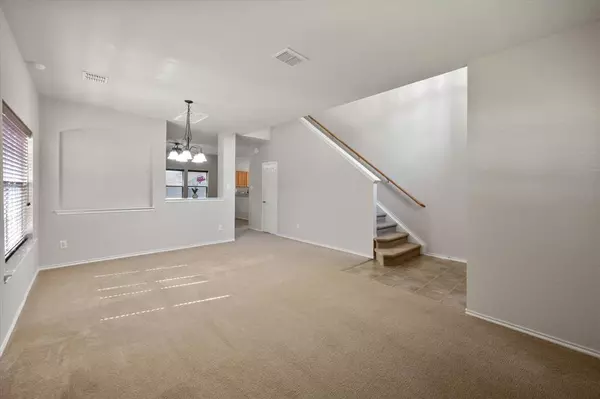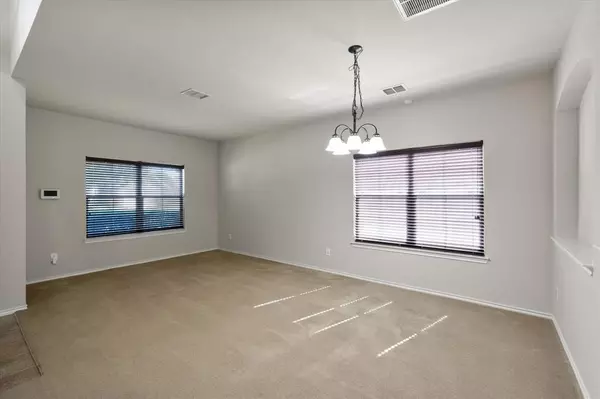
3 Beds
3 Baths
2,583 SqFt
3 Beds
3 Baths
2,583 SqFt
Key Details
Property Type Single Family Home
Sub Type Single Family Residence
Listing Status Pending
Purchase Type For Sale
Square Footage 2,583 sqft
Price per Sqft $149
Subdivision Somerton Village
MLS Listing ID 20763192
Style Traditional
Bedrooms 3
Full Baths 2
Half Baths 1
HOA Fees $580/ann
HOA Y/N Mandatory
Year Built 2006
Annual Tax Amount $9,109
Lot Size 7,187 Sqft
Acres 0.165
Property Description
Upstairs, a generous game room awaits, offering a versatile space for recreation or relaxation. The huge primary bedroom features an ensuite bath with a garden tub, separate shower, and two walk-in closets. Two additional bedrooms on the opposite side of the second floor provide a peaceful retreat. This home is complete with fresh interior paint to enhance the overall ambiance.
Enjoy the Texas sunshine in the large, open backyard, perfect for outdoor activities, and take advantage of the energy savings from the solar panels on the roof. With no homes directly behind, you'll appreciate the added privacy.
Conveniently located near major shopping centers and with easy access to Fort Worth and Dallas, this home is perfect for commuters. Enjoy quick trips to Arlington's sporting and entertainment district, as well as proximity to UT Arlington, the Mansfield ISD public schools, and Tarrant County College Southeast Campus.
Come and see how this charming home can meet your family's needs!
Location
State TX
County Tarrant
Community Community Pool, Curbs, Playground, Sidewalks
Direction From Northbound Highway 360 take Doryn Drive east, go right on Somerton, left on Sunrise, right on Twilight. Home will be on your right.
Rooms
Dining Room 2
Interior
Interior Features Cable TV Available
Heating Central
Cooling Central Air
Flooring Carpet, Vinyl
Appliance Dishwasher, Disposal, Electric Range
Heat Source Central
Laundry Electric Dryer Hookup, Utility Room, Full Size W/D Area, Washer Hookup
Exterior
Garage Spaces 2.0
Fence Back Yard, Wood
Community Features Community Pool, Curbs, Playground, Sidewalks
Utilities Available Asphalt, Cable Available, City Sewer, City Water, Individual Water Meter, Sidewalk
Roof Type Composition
Total Parking Spaces 2
Garage Yes
Building
Lot Description Few Trees, Interior Lot, Lrg. Backyard Grass, Subdivision
Story Two
Foundation Slab
Level or Stories Two
Structure Type Brick,Siding
Schools
Elementary Schools Louise Cabaniss
Middle Schools James Coble
High Schools Timberview
School District Mansfield Isd
Others
Restrictions Unknown Encumbrance(s)
Ownership See Instruction in MLS
Acceptable Financing Cash, Conventional, FHA, VA Loan
Listing Terms Cash, Conventional, FHA, VA Loan








