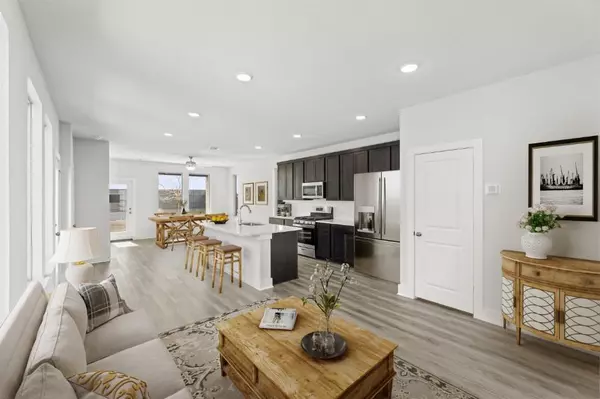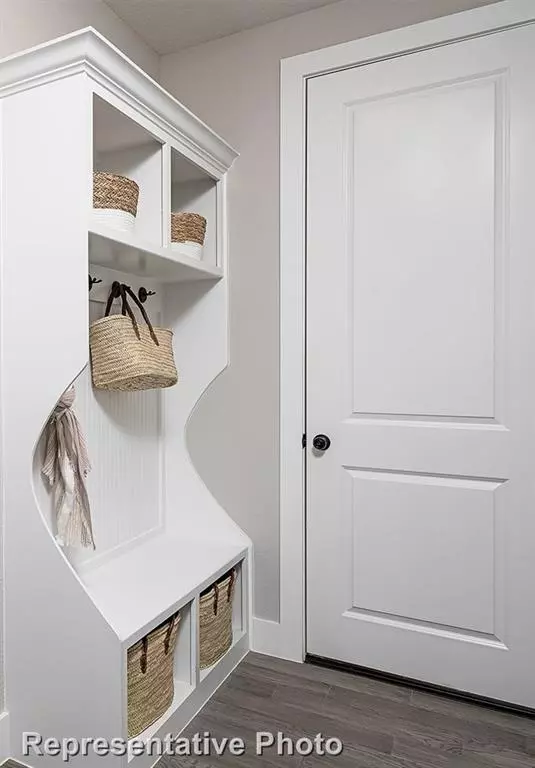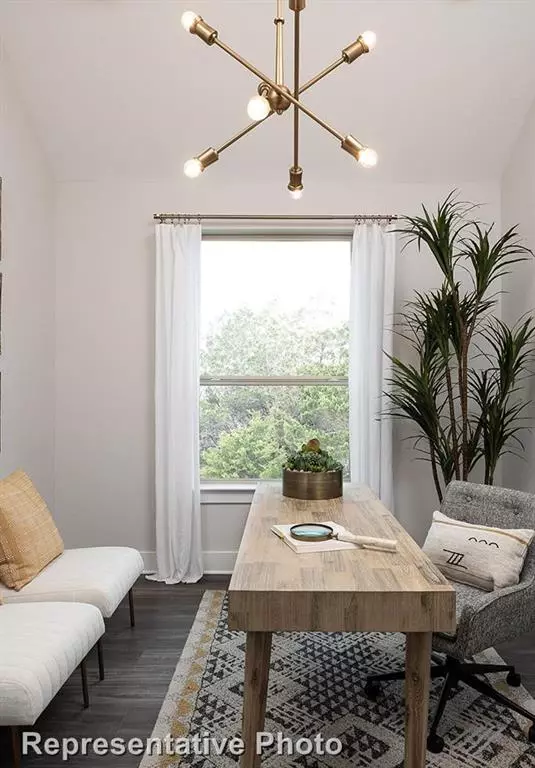
3 Beds
2 Baths
1,944 SqFt
3 Beds
2 Baths
1,944 SqFt
Key Details
Property Type Single Family Home
Sub Type Single Family Residence
Listing Status Active
Purchase Type For Sale
Square Footage 1,944 sqft
Price per Sqft $218
Subdivision Garden Collection At Union Park
MLS Listing ID 20764618
Style Other
Bedrooms 3
Full Baths 2
HOA Fees $1,420
HOA Y/N Mandatory
Year Built 2024
Lot Size 5,898 Sqft
Acres 0.1354
Lot Dimensions 50X118
Property Description
Location
State TX
County Denton
Community Club House, Greenbelt, Jogging Path/Bike Path, Park, Playground
Direction Take Dallas North Tollway N to Dallas Pkwy in Frisco. Take the exit toward Panther Creek Pkwy from Dallas North Tollway N Take Panther Creek Pkwy, FM 423 N and US-380 W,W University Dr to Boardwalk Wy in Little Elm.
Rooms
Dining Room 1
Interior
Interior Features Cable TV Available, Double Vanity, High Speed Internet Available, Kitchen Island, Open Floorplan, Pantry, Smart Home System, Wired for Data
Heating Central, Natural Gas
Cooling Ceiling Fan(s), Central Air, Electric
Flooring Carpet, Ceramic Tile, Luxury Vinyl Plank
Appliance Dishwasher, Disposal, Gas Water Heater, Microwave, Plumbed For Gas in Kitchen, Tankless Water Heater, Vented Exhaust Fan
Heat Source Central, Natural Gas
Laundry Electric Dryer Hookup, Utility Room, Full Size W/D Area, Washer Hookup
Exterior
Exterior Feature Covered Patio/Porch, Rain Gutters
Garage Spaces 2.0
Fence Wood
Community Features Club House, Greenbelt, Jogging Path/Bike Path, Park, Playground
Utilities Available Curbs, Individual Gas Meter, Individual Water Meter, MUD Sewer, MUD Water, Sidewalk
Roof Type Composition
Total Parking Spaces 2
Garage Yes
Building
Lot Description Subdivision
Story Two
Foundation Slab
Level or Stories Two
Structure Type Brick,Other
Schools
Elementary Schools Union Park
Middle Schools Navo
High Schools Ray Braswell
School District Denton Isd
Others
Ownership Tri Pointe Homes








