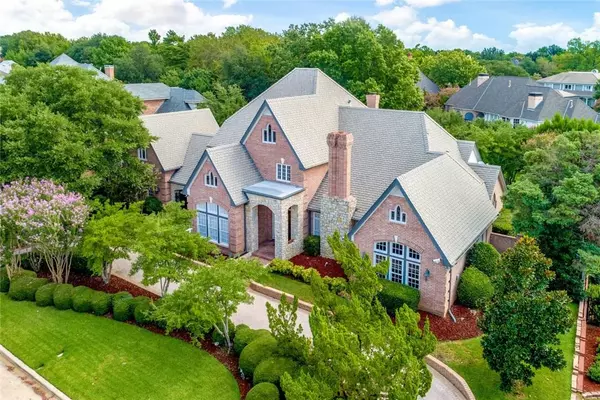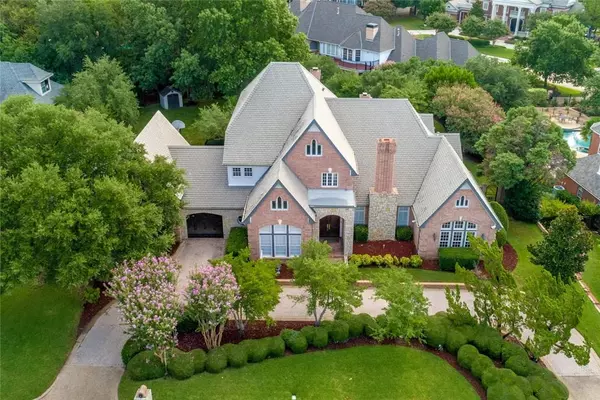$734,900
For more information regarding the value of a property, please contact us for a free consultation.
5 Beds
5 Baths
5,509 SqFt
SOLD DATE : 01/24/2020
Key Details
Property Type Single Family Home
Sub Type Single Family Residence
Listing Status Sold
Purchase Type For Sale
Square Footage 5,509 sqft
Price per Sqft $133
Subdivision Brook Meadows- Thornbury
MLS Listing ID 14170271
Sold Date 01/24/20
Style Traditional
Bedrooms 5
Full Baths 4
Half Baths 1
HOA Fees $226/qua
HOA Y/N Mandatory
Total Fin. Sqft 5509
Year Built 1988
Annual Tax Amount $13,386
Lot Size 0.562 Acres
Acres 0.562
Property Description
Stunning Custom Home in the highly appointed & 24 hour guard gated community of Thornbury offers prime location just minutes from DFW Airport, shopping, dining & entertainment! Upon entering you are greeted with NEW engineered wood floors, fresh paint, intricate crown molding, elegant fireplaces & more! 3 car garage offers central HVAC & NEW epoxy floors- perfect for car enthusiast! Upstairs you will find NEW carpet & 5th bedroom with private entrance from garage and attached bath! 2nd floor game room with staircase leads to bonus room or additional office with tons of storage! Wonderful outdoor space with updated pool, mature trees, basketball goal & large grassy area! Davinci slate roof completes the package!
Location
State TX
County Tarrant
Community Guarded Entrance, Lake, Park
Direction From Jackson Rd., turn onto Lakeside Dr. There is a guarded entrance. Left on Meandering Way, right on Cresthaven. Home is on the left.
Rooms
Dining Room 2
Interior
Interior Features Cable TV Available, Central Vacuum, Decorative Lighting, High Speed Internet Available, Multiple Staircases, Paneling, Vaulted Ceiling(s), Wet Bar
Heating Central, Natural Gas
Cooling Ceiling Fan(s), Central Air, Electric
Flooring Carpet, Ceramic Tile, Wood
Fireplaces Number 3
Fireplaces Type Master Bedroom, Wood Burning
Appliance Dishwasher, Disposal, Double Oven, Electric Cooktop, Electric Oven, Microwave, Plumbed for Ice Maker, Vented Exhaust Fan, Electric Water Heater, Gas Water Heater
Heat Source Central, Natural Gas
Laundry Electric Dryer Hookup, Full Size W/D Area, Gas Dryer Hookup
Exterior
Exterior Feature Rain Gutters
Garage Spaces 3.0
Fence Wrought Iron, Wood
Pool Diving Board, Fenced, Pool/Spa Combo, Pool Sweep
Community Features Guarded Entrance, Lake, Park
Utilities Available City Sewer, City Water, Concrete, Curbs, Sidewalk
Roof Type Slate,Tile
Garage Yes
Private Pool 1
Building
Lot Description Few Trees, Interior Lot, Landscaped, Lrg. Backyard Grass, Subdivision
Story Two
Foundation Slab
Structure Type Brick
Schools
Elementary Schools Taylor
Middle Schools Colleyvill
High Schools Heritage
School District Grapevine-Colleyville Isd
Others
Ownership Matthew & Ashley Bilsky
Acceptable Financing Cash, Conventional
Listing Terms Cash, Conventional
Financing Conventional
Read Less Info
Want to know what your home might be worth? Contact us for a FREE valuation!

Our team is ready to help you sell your home for the highest possible price ASAP

©2024 North Texas Real Estate Information Systems.
Bought with Mark Lemke • Providian Realty Group







