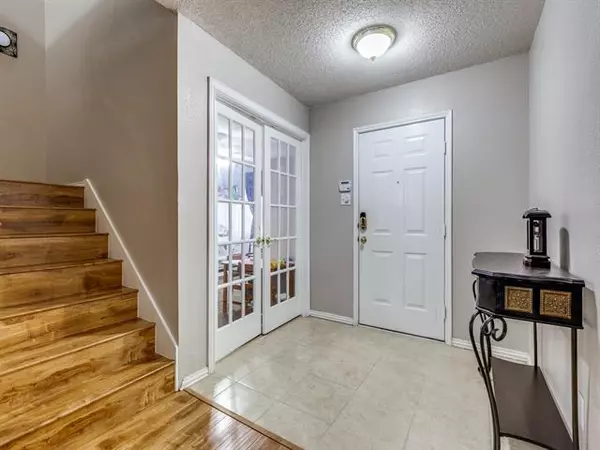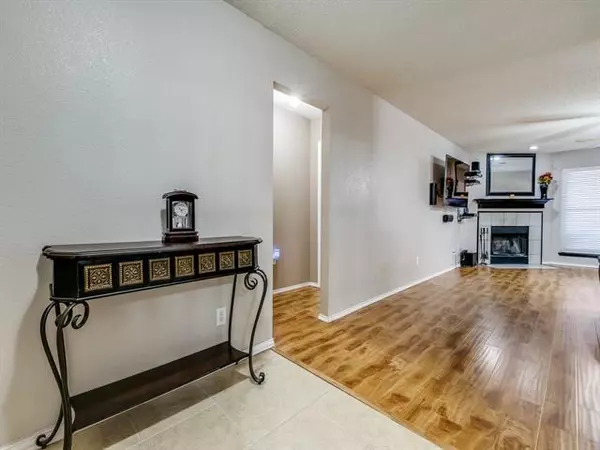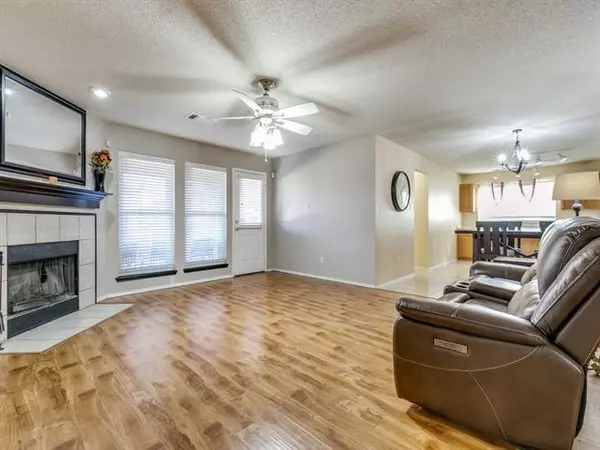$277,500
For more information regarding the value of a property, please contact us for a free consultation.
4 Beds
3 Baths
2,953 SqFt
SOLD DATE : 01/08/2021
Key Details
Property Type Single Family Home
Sub Type Single Family Residence
Listing Status Sold
Purchase Type For Sale
Square Footage 2,953 sqft
Price per Sqft $93
Subdivision Glendover Estates
MLS Listing ID 14485359
Sold Date 01/08/21
Style Traditional
Bedrooms 4
Full Baths 2
Half Baths 1
HOA Fees $12/ann
HOA Y/N Mandatory
Total Fin. Sqft 2953
Year Built 2002
Annual Tax Amount $6,303
Lot Size 9,626 Sqft
Acres 0.221
Property Description
Is your New Year resolution is to be an homeowner? Well look no further. This is one of largest home in this most sought out Glendover community. This home has so much to offer for the price that I can't name it all in this discrption, so make an appointment to tour. Come & walk upto this two story home that is beautiful landscape and enter into an atmosphere for charm. Family room open up to the efficiently designed kitchen with ample storage & counter space without the crowded feeling and making every square inch count. Wood flooring thru out. The oversize master retreat is a MUST SEE that is situate for privacy and have rome for your King or Queen size furniture.
Location
State TX
County Dallas
Direction GPS
Rooms
Dining Room 1
Interior
Interior Features Cable TV Available, Central Vacuum, Decorative Lighting, Flat Screen Wiring, High Speed Internet Available
Heating Central, Electric
Cooling Ceiling Fan(s), Central Air, Electric
Flooring Carpet, Ceramic Tile, Wood
Fireplaces Number 1
Fireplaces Type Wood Burning
Appliance Dishwasher, Disposal, Electric Range, Microwave, Plumbed for Ice Maker, Electric Water Heater
Heat Source Central, Electric
Exterior
Exterior Feature Covered Patio/Porch, Rain Gutters
Garage Spaces 2.0
Carport Spaces 2
Fence Wood
Utilities Available Alley, City Sewer, City Water
Roof Type Composition
Garage Yes
Building
Lot Description Cul-De-Sac, Few Trees, Landscaped, Lrg. Backyard Grass, Sprinkler System, Subdivision
Story Two
Foundation Slab
Structure Type Brick,Rock/Stone
Schools
Elementary Schools Rolling Hills
Middle Schools Gw Carver 6Th Grade
High Schools Lancaster
School District Lancaster Isd
Others
Ownership Christopher & Mechelle James
Acceptable Financing Cash, Conventional, FHA, VA Loan
Listing Terms Cash, Conventional, FHA, VA Loan
Financing FHA
Read Less Info
Want to know what your home might be worth? Contact us for a FREE valuation!

Our team is ready to help you sell your home for the highest possible price ASAP

©2024 North Texas Real Estate Information Systems.
Bought with Tammy Simpson • EXP REALTY







