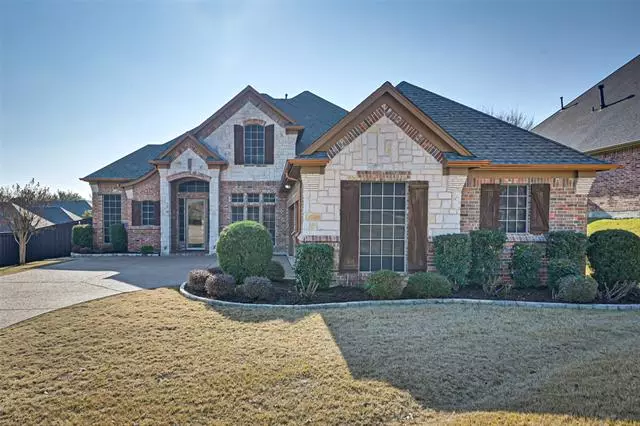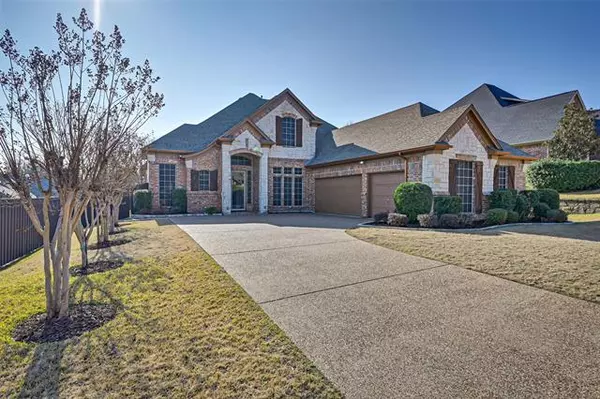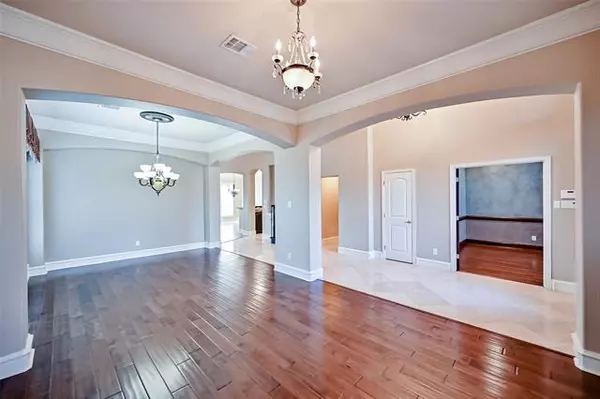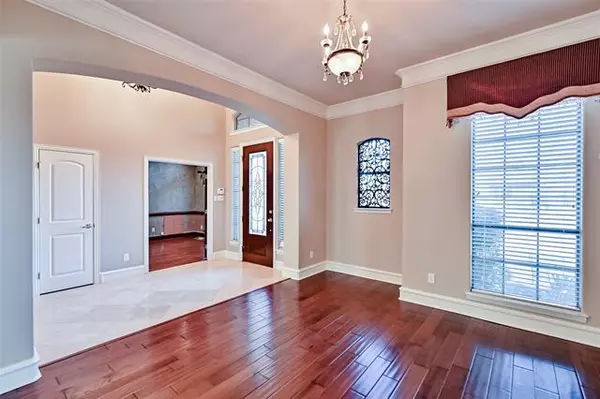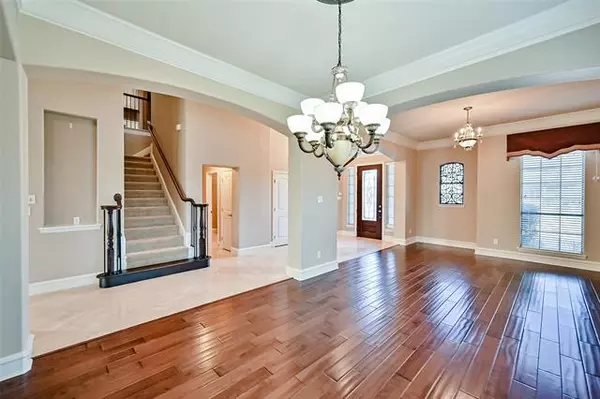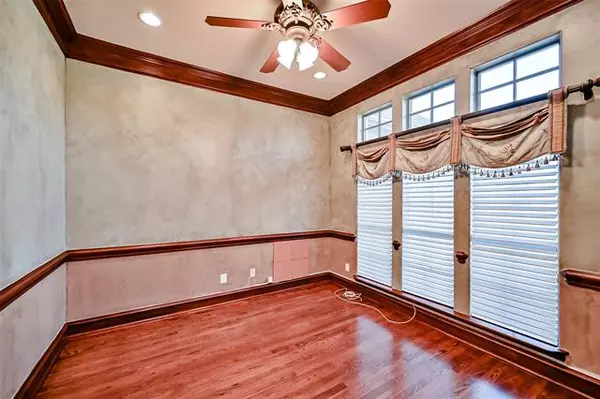$487,500
For more information regarding the value of a property, please contact us for a free consultation.
5 Beds
3 Baths
4,014 SqFt
SOLD DATE : 02/19/2021
Key Details
Property Type Single Family Home
Sub Type Single Family Residence
Listing Status Sold
Purchase Type For Sale
Square Footage 4,014 sqft
Price per Sqft $121
Subdivision Lakes Of Creekwood Add
MLS Listing ID 14504029
Sold Date 02/19/21
Style Traditional
Bedrooms 5
Full Baths 3
HOA Fees $50/ann
HOA Y/N Mandatory
Total Fin. Sqft 4014
Year Built 2005
Annual Tax Amount $11,596
Lot Size 10,497 Sqft
Acres 0.241
Property Description
Fantastic home traditional styling is wonderfully appointed with all the finest finishing touches. Completely updated from top to bottom with hardwood and travertine flooring as well as top of the line carpet, solar screens, designer fixtures, chef's kitchen with large island, breakfast bar, beautiful granite back splash, instant hot water and stainless appliances. Extensive master bathroom remodel with quality vanity style built ins custom cabinets with mitered doors, marble flooring, travertine and marble tiles combined to perfection. This is the perfect family home, 5 bedroom, 3 full baths, gameroom, media and office in a beautiful quiet neighborhood. Make this home yours!
Location
State TX
County Tarrant
Direction From Hwy 360, right on E Broad St, right on Cannon Dr, right onto High Lake Trl, left onto Lake Creek Trl, right onto Greenhill Trl, left onto High Ridge Ct.
Rooms
Dining Room 2
Interior
Interior Features Cable TV Available, Decorative Lighting, High Speed Internet Available, Smart Home System, Sound System Wiring, Vaulted Ceiling(s), Wet Bar
Heating Central, Electric, Zoned
Cooling Ceiling Fan(s), Central Air, Electric, Zoned
Flooring Carpet, Marble, Stone, Wood
Fireplaces Number 1
Fireplaces Type Gas Logs
Appliance Convection Oven, Dishwasher, Disposal, Electric Oven, Gas Cooktop, Microwave, Plumbed For Gas in Kitchen, Plumbed for Ice Maker, Vented Exhaust Fan, Gas Water Heater
Heat Source Central, Electric, Zoned
Laundry Electric Dryer Hookup, Full Size W/D Area, Gas Dryer Hookup, Washer Hookup
Exterior
Exterior Feature Covered Patio/Porch, Lighting
Garage Spaces 3.0
Fence Wood
Utilities Available City Sewer, City Water
Roof Type Composition
Garage Yes
Building
Lot Description Cul-De-Sac, Few Trees, Interior Lot, Landscaped, Sprinkler System, Subdivision
Story Two
Foundation Slab
Structure Type Brick,Rock/Stone
Schools
Elementary Schools Brown
Middle Schools Worley
High Schools Mansfield
School District Mansfield Isd
Others
Ownership Eddie and Jada Hartfield
Acceptable Financing Cash, Conventional, FHA, VA Loan
Listing Terms Cash, Conventional, FHA, VA Loan
Financing Conventional
Read Less Info
Want to know what your home might be worth? Contact us for a FREE valuation!

Our team is ready to help you sell your home for the highest possible price ASAP

©2024 North Texas Real Estate Information Systems.
Bought with Melissa Debrecht • Front Real Estate Co


