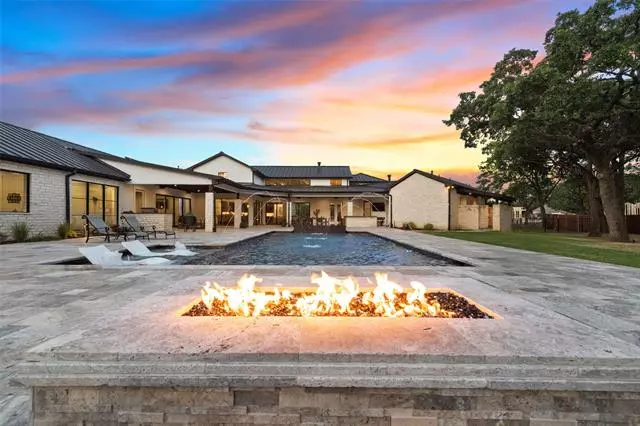$2,950,000
For more information regarding the value of a property, please contact us for a free consultation.
4 Beds
6 Baths
5,388 SqFt
SOLD DATE : 03/29/2021
Key Details
Property Type Single Family Home
Sub Type Single Family Residence
Listing Status Sold
Purchase Type For Sale
Square Footage 5,388 sqft
Price per Sqft $547
Subdivision Victorian Forest Estates Add
MLS Listing ID 14401270
Sold Date 03/29/21
Style Contemporary/Modern
Bedrooms 4
Full Baths 4
Half Baths 2
HOA Y/N None
Total Fin. Sqft 5388
Year Built 2017
Annual Tax Amount $33,776
Lot Size 4.636 Acres
Acres 4.636
Property Description
A rare opportunity to own a gated, single-story, almost 5-acre estate in Colleyville. This contemporary, one owner home, completed in 2017, comes replete with chefs kitchen, 5 car garage, temperature-controlled wine wall, and additional outdoor shower off the master bedroom. There is a separate guest wing that includes a living area, kitchen and it's own one car garage. Plenty of mature trees and a lovely backyard entertaining area that includes a custom pool completed in 2019, an outdoor kitchen, and fire pit. No HOA.
Location
State TX
County Tarrant
Direction Going W on HWY 114 exit HWY 26 South. Go E on Pool Rd. Property is on the right.
Rooms
Dining Room 2
Interior
Interior Features Built-in Wine Cooler, Decorative Lighting, Flat Screen Wiring, Sound System Wiring, Wet Bar
Heating Central, Natural Gas
Cooling Ceiling Fan(s), Central Air, Electric
Flooring Marble, Stone, Wood
Fireplaces Number 2
Fireplaces Type Master Bedroom, Other
Appliance Built-in Gas Range, Built-in Refrigerator, Commercial Grade Range, Commercial Grade Vent, Dishwasher, Disposal, Double Oven, Electric Cooktop, Electric Oven, Gas Cooktop, Gas Oven, Microwave, Plumbed for Ice Maker, Trash Compactor, Tankless Water Heater, Gas Water Heater
Heat Source Central, Natural Gas
Laundry Electric Dryer Hookup, Full Size W/D Area, Washer Hookup
Exterior
Exterior Feature Covered Deck, Covered Patio/Porch, Fire Pit, Outdoor Living Center
Garage Spaces 5.0
Fence Gate, Wrought Iron
Utilities Available City Sewer, City Water, Concrete, Curbs, Individual Gas Meter, Individual Water Meter
Roof Type Metal
Garage Yes
Private Pool 1
Building
Lot Description Acreage, Many Trees
Story One
Foundation Slab
Structure Type Other
Schools
Elementary Schools Glenhope
Middle Schools Crosstimbe
High Schools Grapevine
School District Grapevine-Colleyville Isd
Others
Ownership withheld
Acceptable Financing Conventional
Listing Terms Conventional
Financing Cash
Read Less Info
Want to know what your home might be worth? Contact us for a FREE valuation!

Our team is ready to help you sell your home for the highest possible price ASAP

©2024 North Texas Real Estate Information Systems.
Bought with Sherri Strayer • The Michael Group Real Estate


