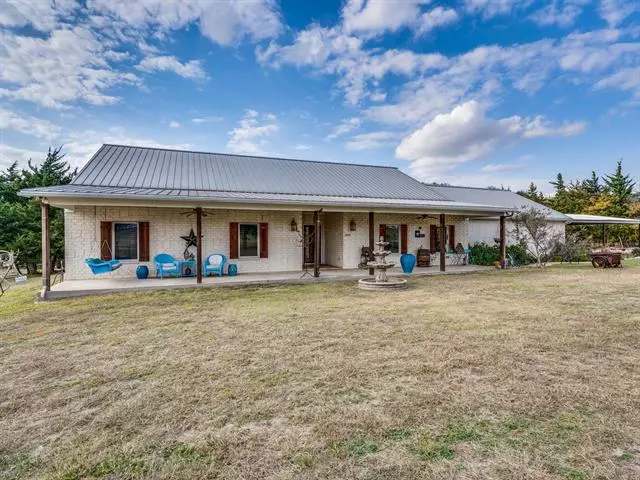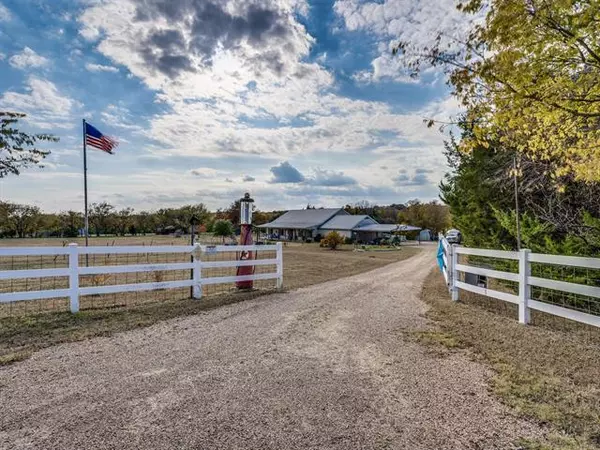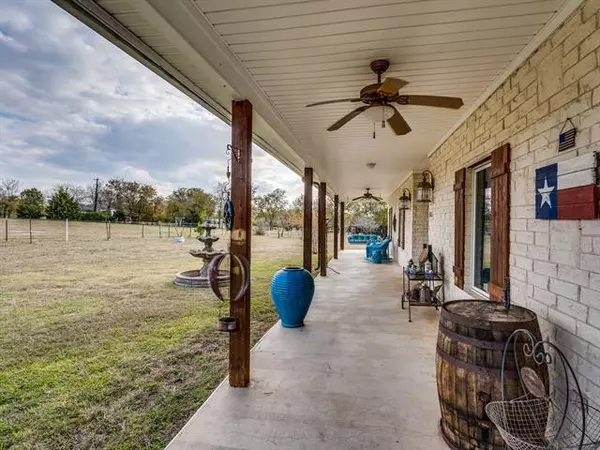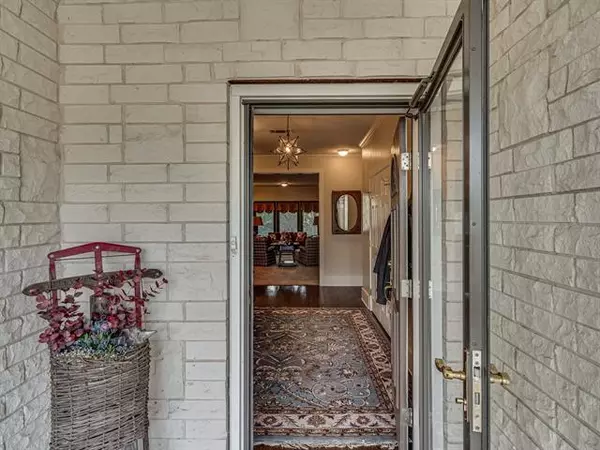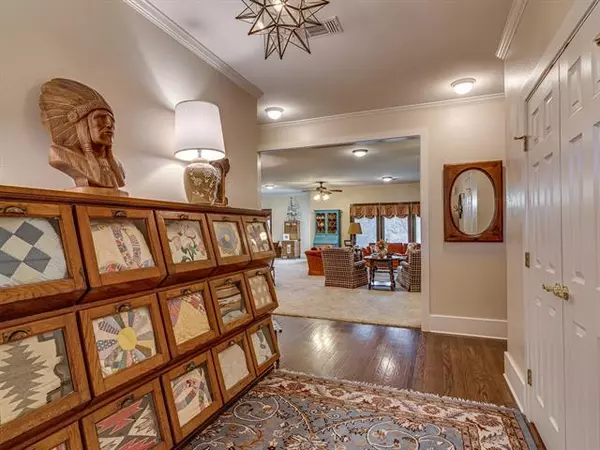$529,999
For more information regarding the value of a property, please contact us for a free consultation.
3 Beds
3 Baths
3,289 SqFt
SOLD DATE : 04/12/2021
Key Details
Property Type Single Family Home
Sub Type Single Family Residence
Listing Status Sold
Purchase Type For Sale
Square Footage 3,289 sqft
Price per Sqft $161
Subdivision Grande Casa Ranchitos #1
MLS Listing ID 14467014
Sold Date 04/12/21
Style Ranch
Bedrooms 3
Full Baths 2
Half Baths 1
HOA Y/N None
Total Fin. Sqft 3289
Year Built 2003
Annual Tax Amount $6,990
Lot Size 8.050 Acres
Acres 8.05
Property Description
Beautiful, ranch style home with a relaxing front and back porch on 8 acres. The spacious living room can host big family gatherings with a gorgeous brick fireplace with a spot to put a table to play games or a separate dining space & nook for hutch. Has a huge breakfast area with a built in bench. Split plan with spacious bedrooms. Master includes a jetted tub, dual sinks, walk in closet and sep. shower. Details include crown molding throughout, casing around the Pella windows and plantation shutters in the bedrooms. There is an office nook in a separate hall with built in bookshelves and desk. The acreage offers flat spaces, trees, carports for toys, storage buildings and a shop with electric. Must see!
Location
State TX
County Ellis
Direction From Hwy. 35 exit FM 66 go Toward Maypearl about 4 miles down and Grande Casa will be on your left. Home on the right. White Gate with blue star.
Rooms
Dining Room 2
Interior
Interior Features Cable TV Available, Decorative Lighting, High Speed Internet Available
Heating Central, Electric
Cooling Ceiling Fan(s), Central Air, Electric
Flooring Carpet, Ceramic Tile, Wood
Fireplaces Number 1
Fireplaces Type Brick, Wood Burning
Appliance Dishwasher, Disposal, Electric Cooktop, Electric Oven, Microwave, Plumbed for Ice Maker, Water Purifier, Electric Water Heater
Heat Source Central, Electric
Laundry Electric Dryer Hookup, Full Size W/D Area, Washer Hookup
Exterior
Exterior Feature Covered Patio/Porch, Rain Gutters, Lighting, RV/Boat Parking, Storage
Garage Spaces 2.0
Carport Spaces 8
Fence Gate, Metal, Other, Vinyl
Utilities Available All Weather Road, Individual Water Meter, No City Services, Outside City Limits
Roof Type Metal
Garage Yes
Building
Lot Description Acreage, Landscaped, Lrg. Backyard Grass, Many Trees
Story One
Foundation Slab
Structure Type Brick,Rock/Stone
Schools
Elementary Schools Dunaway
Middle Schools Finley
High Schools Waxahachie
School District Waxahachie Isd
Others
Ownership Richard and Doris Jean Prior
Acceptable Financing Cash, Conventional, FHA, VA Loan
Listing Terms Cash, Conventional, FHA, VA Loan
Financing Conventional
Special Listing Condition Aerial Photo
Read Less Info
Want to know what your home might be worth? Contact us for a FREE valuation!

Our team is ready to help you sell your home for the highest possible price ASAP

©2024 North Texas Real Estate Information Systems.
Bought with Ronnie Ozymy • Knob & Key Realty Partners LLC


