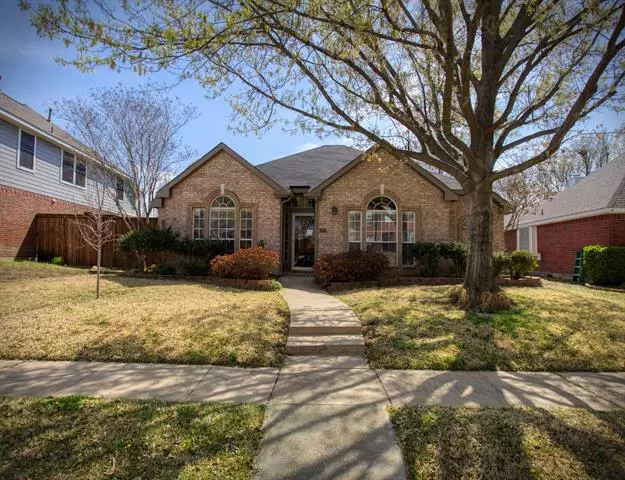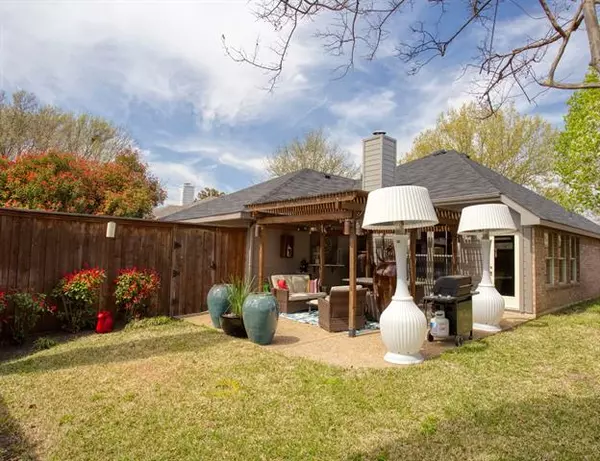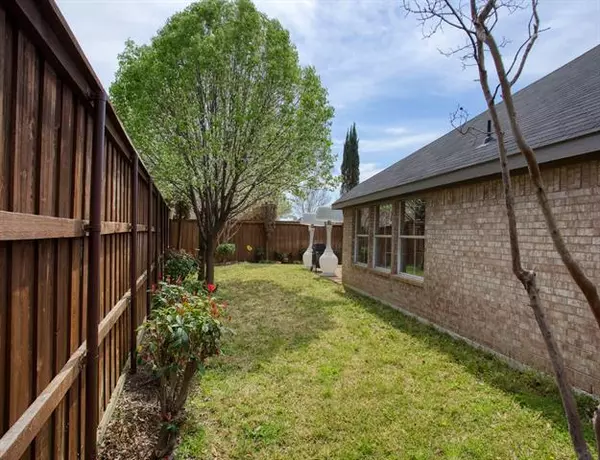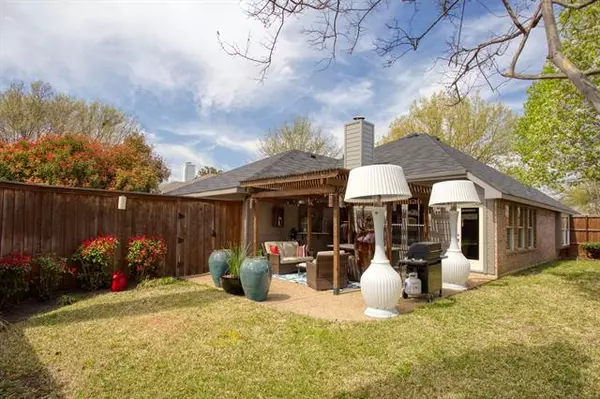$350,000
For more information regarding the value of a property, please contact us for a free consultation.
3 Beds
2 Baths
1,802 SqFt
SOLD DATE : 05/07/2021
Key Details
Property Type Single Family Home
Sub Type Single Family Residence
Listing Status Sold
Purchase Type For Sale
Square Footage 1,802 sqft
Price per Sqft $194
Subdivision Stewart Peninsula Cottonwood S
MLS Listing ID 14537840
Sold Date 05/07/21
Style Ranch
Bedrooms 3
Full Baths 2
HOA Fees $23
HOA Y/N Mandatory
Total Fin. Sqft 1802
Year Built 1997
Annual Tax Amount $5,867
Lot Size 6,534 Sqft
Acres 0.15
Property Description
Gorgeous D Weekley home in desirable community. Wonderfully remodeled, unique light fixtures and dimmers throughout, new ceiling fans, and new finishes. Spacious kitchen features an island, eat-in nook, along with a breakfast bar, and granite counter-tops. Living area with plenty of natural light, FP and bay window. Formal dining with custom farm doors. Roof, water-heater, HVAC, fencing, and all appliances-new in last 5 yrs. Wood flooring in bedrooms, and travertine tile throughout. Includes SS appliances, a 40-bottle wine fridge and W-D! Private backyard has a patio and pergola. Minutes away from lake and golf course. HOA amenities include a family pool and separate adult infinity pool overlooking the lake.
Location
State TX
County Denton
Direction Take 423 North to North Colony Blvd, take a left on to North Colony Blvd, and a right onto Stewart Blvd., then right on Acacia Trail, then right onto Cottonwood Springs Dr., and property will be on the left side.
Rooms
Dining Room 1
Interior
Interior Features Built-in Wine Cooler, Cable TV Available, Decorative Lighting, High Speed Internet Available
Heating Central, Natural Gas
Cooling Ceiling Fan(s), Central Air, Electric
Flooring Ceramic Tile, Travertine Stone, Wood
Fireplaces Number 1
Fireplaces Type Gas Logs
Appliance Built-in Gas Range, Dishwasher, Disposal, Microwave, Refrigerator, Vented Exhaust Fan
Heat Source Central, Natural Gas
Exterior
Garage Spaces 2.0
Fence Wood
Utilities Available City Sewer, City Water, Concrete
Roof Type Composition
Garage Yes
Building
Lot Description Park View
Story One
Foundation Slab
Structure Type Brick
Schools
Elementary Schools Ethridge
Middle Schools Lakeview
High Schools The Colony
School District Lewisville Isd
Others
Ownership See Tax
Acceptable Financing Cash, Conventional, FHA, VA Loan
Listing Terms Cash, Conventional, FHA, VA Loan
Financing Conventional
Read Less Info
Want to know what your home might be worth? Contact us for a FREE valuation!

Our team is ready to help you sell your home for the highest possible price ASAP

©2024 North Texas Real Estate Information Systems.
Bought with Jacqueline Lipe • RE/MAX Select Homes







