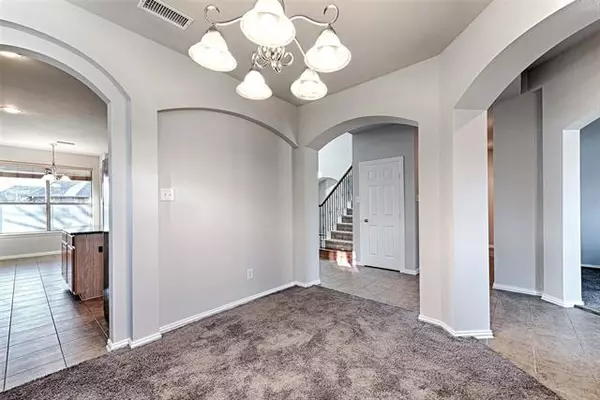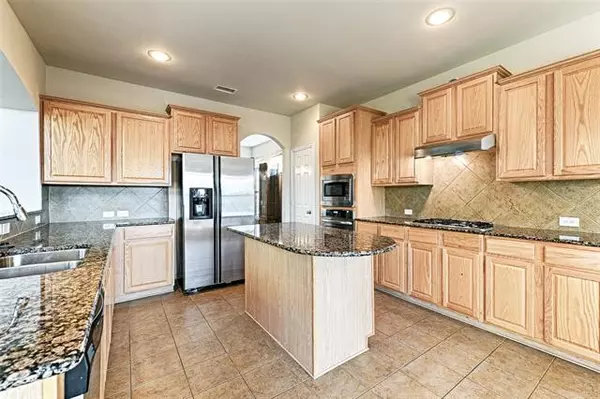$355,900
For more information regarding the value of a property, please contact us for a free consultation.
5 Beds
4 Baths
2,976 SqFt
SOLD DATE : 05/21/2021
Key Details
Property Type Single Family Home
Sub Type Single Family Residence
Listing Status Sold
Purchase Type For Sale
Square Footage 2,976 sqft
Price per Sqft $119
Subdivision Fox Hollow Ph 1
MLS Listing ID 14557661
Sold Date 05/21/21
Style Traditional
Bedrooms 5
Full Baths 3
Half Baths 1
HOA Fees $20/ann
HOA Y/N Mandatory
Total Fin. Sqft 2976
Year Built 2008
Lot Size 9,016 Sqft
Acres 0.207
Lot Dimensions 95x160
Property Description
Situated on a spacious corner lot. This 5 bedroom home gives flexibility for entertaining, Working-school at home, and relaxing both indoor and outdoor. Swing drive introduces you to the Stunning stone elevation. Well laid out floorplan creatively designed. Enjoy a second living area-den. The formal dining room leads to a premium kitchen with expansive slab granite, custom cabinets & huge island, and an eat-in kitchen opening to the family room with Fireplace. 1st-floor Primary bedroom ensuite with a luxurious separate shower and garden tub layout. Spacious walk-in Closets. The second floor hosts 4 bedrooms 2 full baths and a cozy study-library perfect for work-school at home! All ready for your personal touch!
Location
State TX
County Kaufman
Direction From LBJ-635 take E US Hwy 80. Exit and turn right at FM-548. Keep left past FM 1641. Take the 2nd Right at Fox Hollow Blvd. If you reach Currency Cir. you've gone too far! From Fox Hollow Blvd take the first left onto Hickory Park. 1st right onto Foggy Branch Trl. House is located on the corner.
Rooms
Dining Room 2
Interior
Interior Features Cable TV Available, Decorative Lighting, High Speed Internet Available
Heating Central, Electric
Cooling Central Air, Electric
Flooring Carpet, Ceramic Tile
Fireplaces Number 1
Fireplaces Type Gas Starter, Wood Burning
Appliance Dishwasher, Disposal, Electric Oven, Gas Cooktop, Microwave, Plumbed for Ice Maker, Vented Exhaust Fan
Heat Source Central, Electric
Exterior
Exterior Feature Covered Patio/Porch, Rain Gutters
Garage Spaces 2.0
Fence Wood
Utilities Available City Sewer, City Water, Community Mailbox, Concrete, Curbs, Individual Gas Meter, Individual Water Meter, Sidewalk, Underground Utilities
Roof Type Composition
Garage Yes
Building
Lot Description Corner Lot, Landscaped, Lrg. Backyard Grass, Sprinkler System
Story Two
Foundation Slab
Structure Type Brick,Rock/Stone
Schools
Elementary Schools Nell Hill Rhea
Middle Schools Warren
High Schools Forney
School District Forney Isd
Others
Restrictions Deed
Ownership See Agent
Acceptable Financing Cash, Conventional, FHA, VA Loan
Listing Terms Cash, Conventional, FHA, VA Loan
Financing FHA
Read Less Info
Want to know what your home might be worth? Contact us for a FREE valuation!

Our team is ready to help you sell your home for the highest possible price ASAP

©2024 North Texas Real Estate Information Systems.
Bought with Mark Rhoton • Better Homes & Gardens, Winans







