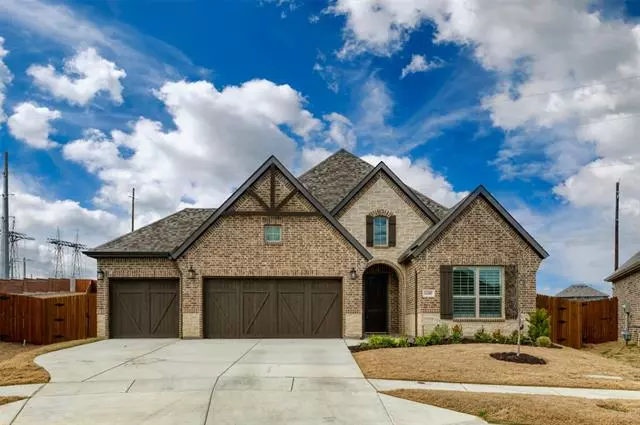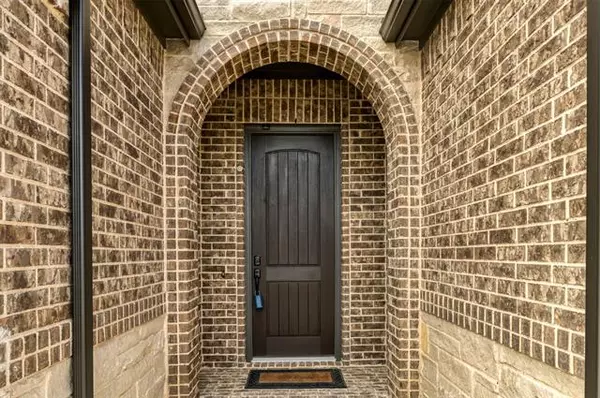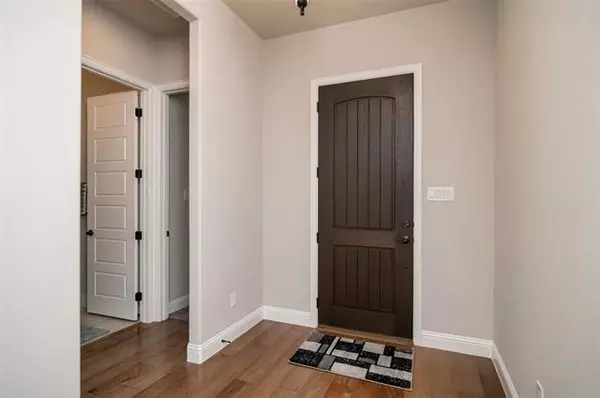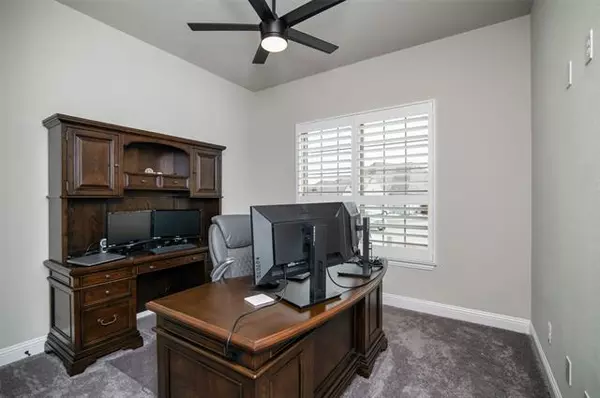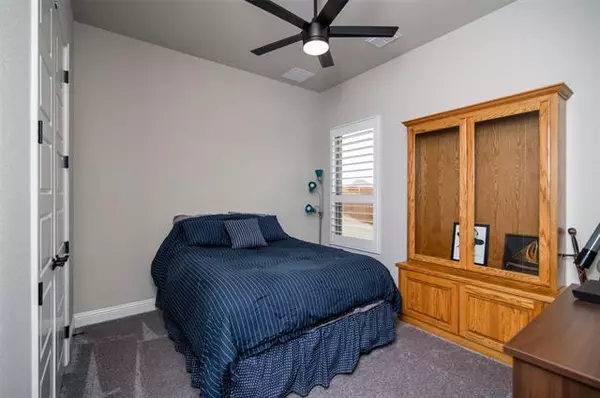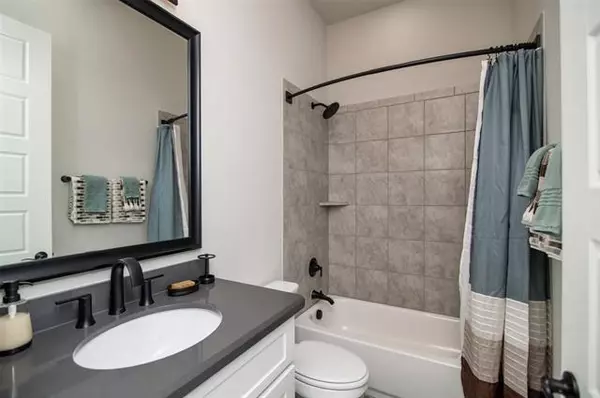$525,000
For more information regarding the value of a property, please contact us for a free consultation.
4 Beds
3 Baths
2,740 SqFt
SOLD DATE : 06/08/2021
Key Details
Property Type Single Family Home
Sub Type Single Family Residence
Listing Status Sold
Purchase Type For Sale
Square Footage 2,740 sqft
Price per Sqft $191
Subdivision Seventeen Lakes Add
MLS Listing ID 14511352
Sold Date 06/08/21
Style Traditional
Bedrooms 4
Full Baths 3
HOA Fees $66/ann
HOA Y/N Mandatory
Total Fin. Sqft 2740
Year Built 2019
Annual Tax Amount $9,968
Lot Size 0.318 Acres
Acres 0.318
Property Description
SPECTACULAR CURB APPEAL ON THIS 4 BEDROOM 3 BATH METICULOUSLY MAINTAINED HOME LOCATED IN A QUIET FRIENDLY NEIGHBORHOOD! ENTER & FIND SHINY WOOD FLOORING, NEUTRAL PAINT COLORS, HIGH CEILINGS & A GAS STARTER FIREPLACE. BEAUTIFUL ISLAND KITCHEN FEATURES WHITE CABINETRY, GAS STOVE, GRANITE COUNTERTOPS, STAINLESS STEEL APPLIANCES, DUAL OVENS, REVERSE OSMOSIS SYSTEM AT KITCHEN SINK & A MULTITUDE OF CABINET & COUNTER SPACE. THE MASTER BEDROOM IS A MUST SEE WITH WOOD FLOORING, WALK-IN CLOSET, GARDEN TUB, GORGEOUS SEPARATE SHOWER & DUAL VANITIES. UPSTAIRS HAS A EXTRA LIVING SPACE & BEDROOM. IMMENSE BACKYARD WITH A COVERED PATIO, SPRINKLERS, FRENCH DRAINS THROUGHOUT THE YARD & CEILING FAN. DUAL TANKLESS WATER HEATERS.
Location
State TX
County Denton
Community Lake, Perimeter Fencing
Direction TAKE 287 N. CONTINUE IH-20 W. EXIT 442B TO I-820 N. EXIT 33A TO UA-287 N. EXIT TO SH-280 SPUR. EXIT 65 TO SH-170 E. RIGHT ONTO ALLIANCE GATEWAY FWY. LEFT ONTO INDEPENDENCE PKWY. LEFT ONTO HENRIETTA CREEK RD. RIGHT ONTO SEVENTEEN LAKES BLVD. LEFT ONTO DOUDY ST. LEFT ONTO HOME TRAIL.
Rooms
Dining Room 1
Interior
Interior Features Cable TV Available, Decorative Lighting, Flat Screen Wiring, High Speed Internet Available, Sound System Wiring, Vaulted Ceiling(s)
Heating Central, Natural Gas
Cooling Ceiling Fan(s), Central Air, Electric
Flooring Carpet, Ceramic Tile, Wood
Fireplaces Number 1
Fireplaces Type Gas Logs, Gas Starter
Appliance Convection Oven, Dishwasher, Disposal, Double Oven, Electric Oven, Electric Range, Microwave, Plumbed for Ice Maker, Water Purifier, Tankless Water Heater, Gas Water Heater
Heat Source Central, Natural Gas
Laundry Full Size W/D Area, Washer Hookup
Exterior
Exterior Feature Covered Patio/Porch, Rain Gutters
Garage Spaces 3.0
Fence Wood
Community Features Lake, Perimeter Fencing
Utilities Available City Sewer, City Water, Underground Utilities
Roof Type Composition
Garage Yes
Building
Lot Description Cul-De-Sac, Lrg. Backyard Grass, Sprinkler System, Subdivision
Story Two
Foundation Slab
Structure Type Brick
Schools
Elementary Schools Hughes
Middle Schools John M Tidwell
High Schools Byron Nelson
School District Northwest Isd
Others
Ownership SEE TAX
Acceptable Financing Cash, Conventional, FHA, VA Loan
Listing Terms Cash, Conventional, FHA, VA Loan
Financing Conventional
Read Less Info
Want to know what your home might be worth? Contact us for a FREE valuation!

Our team is ready to help you sell your home for the highest possible price ASAP

©2024 North Texas Real Estate Information Systems.
Bought with Becca Davis • Ebby Halliday, REALTORS


