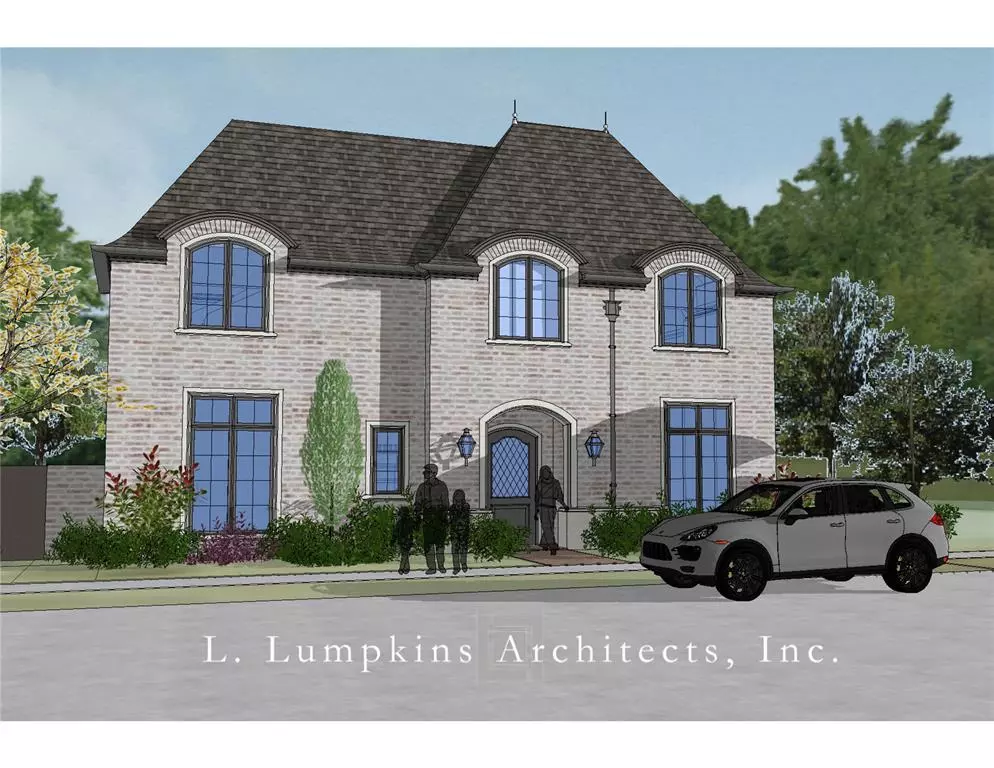$1,255,000
For more information regarding the value of a property, please contact us for a free consultation.
3 Beds
3 Baths
3,417 SqFt
SOLD DATE : 06/30/2021
Key Details
Property Type Single Family Home
Sub Type Single Family Residence
Listing Status Sold
Purchase Type For Sale
Square Footage 3,417 sqft
Price per Sqft $367
Subdivision Normandy Estates
MLS Listing ID 14533802
Sold Date 06/30/21
Bedrooms 3
Full Baths 3
HOA Fees $388/ann
HOA Y/N Mandatory
Total Fin. Sqft 3417
Year Built 2021
Annual Tax Amount $4,327
Lot Size 5,967 Sqft
Acres 0.137
Property Description
Brand New Construction (Will be completed in June, 2021) built by Starside Custom Builders in the Villas of Normandy Estates. With two bedrooms, including the Master downstairs, as well as the study, this is idyllic for those who don't want to climb stairs all the time. Save the upstairs for the children coming to visit and the grand-kids! Gourmet kitchen featuring Sub-Zero and Wolf! The key is perhaps downsizing yet definitely wanting to have the upscale quality construction and finish-out by the top tier luxury home builder. All in a gated and guarded community with convenient access to the Dallas North Tollway and Highway 121. A NEW Home is always the Best! This home is a must see!
Location
State TX
County Denton
Community Club House, Community Pool, Community Sprinkler, Gated, Greenbelt, Guarded Entrance, Jogging Path/Bike Path, Lake, Perimeter Fencing
Direction From the Dallas North Tollway, go West on Spring Creek. Cross over Midway and the first right is Dupont and is the entrance to Normandy Estates. After stopping at the guard house, stay left on Labelle Court and take immediate left on Josephine.
Rooms
Dining Room 1
Interior
Interior Features Built-in Wine Cooler, Cable TV Available, Decorative Lighting, Flat Screen Wiring, High Speed Internet Available
Heating Central, Natural Gas, Zoned
Cooling Ceiling Fan(s), Central Air, Electric, Zoned
Flooring Carpet, Ceramic Tile, Wood
Fireplaces Number 1
Fireplaces Type Masonry
Appliance Built-in Gas Range, Built-in Refrigerator, Commercial Grade Range, Commercial Grade Vent, Dishwasher, Disposal, Microwave, Plumbed For Gas in Kitchen, Plumbed for Ice Maker, Tankless Water Heater, Gas Water Heater
Heat Source Central, Natural Gas, Zoned
Exterior
Exterior Feature Covered Patio/Porch, Rain Gutters
Garage Spaces 3.0
Community Features Club House, Community Pool, Community Sprinkler, Gated, Greenbelt, Guarded Entrance, Jogging Path/Bike Path, Lake, Perimeter Fencing
Utilities Available Alley, City Sewer, City Water, Concrete, Curbs, Individual Gas Meter, Individual Water Meter, Private Road, Sidewalk, Underground Utilities
Roof Type Composition
Total Parking Spaces 3
Garage Yes
Building
Story Two
Foundation Combination, Other
Level or Stories Two
Structure Type Brick
Schools
Elementary Schools Hicks
Middle Schools Arborcreek
High Schools Hebron
School District Lewisville Isd
Others
Ownership Starside Custom Builders
Financing Conventional
Read Less Info
Want to know what your home might be worth? Contact us for a FREE valuation!

Our team is ready to help you sell your home for the highest possible price ASAP

©2024 North Texas Real Estate Information Systems.
Bought with Pamela Lewis • Ebby Halliday, Realtors



