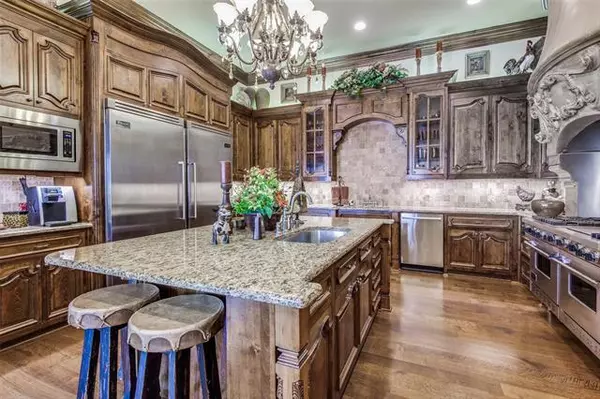$1,689,000
For more information regarding the value of a property, please contact us for a free consultation.
4 Beds
5 Baths
5,759 SqFt
SOLD DATE : 08/05/2021
Key Details
Property Type Single Family Home
Sub Type Single Family Residence
Listing Status Sold
Purchase Type For Sale
Square Footage 5,759 sqft
Price per Sqft $293
Subdivision Normandy Estates
MLS Listing ID 14602412
Sold Date 08/05/21
Style Spanish
Bedrooms 4
Full Baths 4
Half Baths 1
HOA Fees $400/ann
HOA Y/N Mandatory
Total Fin. Sqft 5759
Year Built 2008
Annual Tax Amount $29,621
Lot Size 9,888 Sqft
Acres 0.227
Property Description
FORMER BUILDER MODEL IN THE PRESTIGOUS NORMANDY ESTATES. THIS HOME IS PRESENTED WITH AN EXCEPTIONAL FINISH OUT, CUSTOM FEATURES GALOR AND SOLID SURFACES THROUGHOUT, MULTI-GEN FLOOR PLAN COMES WITH STUDY, MASTER SUITE WITH HIS AND HER CLOSETS, A WINE GRATTO, MEDIA ROOM, CHEFS KITCHEN, MULTIPLE DINING AREAS, AND TEXAS FAMILY ROOM ALL DOWN. FAMILY ROOM OPENS TO OUTDOOR LIVING, FIREPLACE AND GRILL. POOL AND SPA. UPSTAIRS INCLUDES 2nd MASTER WITH LIVING, GAME ROOM WITH WET BAR, 2 ADDITIONAL BEDROOMS WITH WALK IN CLOSETS AND ON-SUITE BATHS. ADDITONAL CLIMATE ATTIC ITEMS FOR STORAGE AND 3 CAR TANDOM GARAGE. AT 5,759 SQ FT OF LIVING, THIS IS ON OF THE LARGEST HOMES IN THE VILLAS
Location
State TX
County Denton
Community Club House, Community Pool, Gated, Guarded Entrance
Direction NORTH DALLAS TOLLWAY TO SPRING CREEK WEST PAST MIDWAY. TURN RIGHT INTO NORMADAY ESTATES. ONCE THROUGH GATES GO LEFT TO JOSEPHINE.
Rooms
Dining Room 2
Interior
Interior Features Built-in Wine Cooler, Cable TV Available, Decorative Lighting, Dry Bar, Flat Screen Wiring, High Speed Internet Available, Sound System Wiring, Vaulted Ceiling(s), Wet Bar
Heating Central, Natural Gas, Zoned
Cooling Ceiling Fan(s), Central Air, Electric, Zoned
Flooring Carpet, Slate, Stone, Travertine Stone, Wood
Fireplaces Number 2
Fireplaces Type Masonry, Stone, Wood Burning
Appliance Built-in Refrigerator, Commercial Grade Range, Commercial Grade Vent, Dishwasher, Disposal, Double Oven, Electric Oven, Gas Cooktop, Ice Maker, Microwave, Plumbed For Gas in Kitchen, Plumbed for Ice Maker, Gas Water Heater
Heat Source Central, Natural Gas, Zoned
Exterior
Exterior Feature Attached Grill, Covered Patio/Porch, Fire Pit, Rain Gutters, Outdoor Living Center
Garage Spaces 3.0
Fence Metal, Wood
Pool Gunite, Heated, In Ground, Pool/Spa Combo, Separate Spa/Hot Tub, Water Feature
Community Features Club House, Community Pool, Gated, Guarded Entrance
Utilities Available City Sewer, City Water, Concrete, Curbs, Individual Gas Meter, Individual Water Meter, Sidewalk, Underground Utilities
Roof Type Composition
Garage Yes
Private Pool 1
Building
Lot Description Few Trees, Interior Lot, Landscaped, Sprinkler System, Subdivision
Story Two
Foundation Slab
Structure Type Brick,Rock/Stone
Schools
Elementary Schools Hicks
Middle Schools Arborcreek
High Schools Hebron
School District Lewisville Isd
Others
Restrictions Architectural,Building,Deed,Development,Easement(s)
Ownership DAVID DELLINGER
Acceptable Financing Cash, Conventional
Listing Terms Cash, Conventional
Financing Conventional
Special Listing Condition Agent Related to Owner, Deed Restrictions, Owner/ Agent
Read Less Info
Want to know what your home might be worth? Contact us for a FREE valuation!

Our team is ready to help you sell your home for the highest possible price ASAP

©2024 North Texas Real Estate Information Systems.
Bought with Karen Cooper • Berkshire HathawayHS PenFed TX







