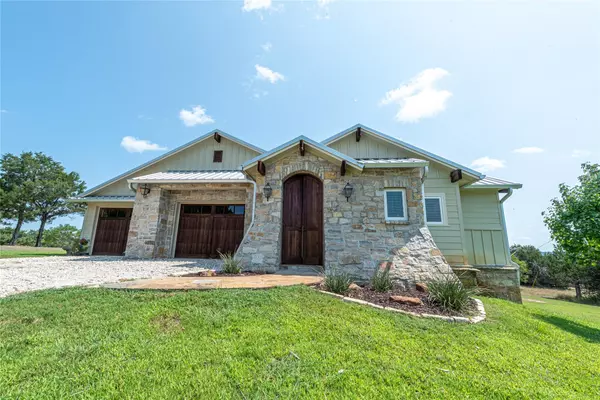$475,000
For more information regarding the value of a property, please contact us for a free consultation.
2 Beds
3 Baths
2,228 SqFt
SOLD DATE : 09/29/2021
Key Details
Property Type Single Family Home
Sub Type Single Family Residence
Listing Status Sold
Purchase Type For Sale
Square Footage 2,228 sqft
Price per Sqft $213
Subdivision Dinosaur Valley
MLS Listing ID 14644539
Sold Date 09/29/21
Bedrooms 2
Full Baths 2
Half Baths 1
HOA Y/N None
Total Fin. Sqft 2228
Year Built 2013
Annual Tax Amount $3,946
Lot Size 0.900 Acres
Acres 0.9
Property Description
Think vacation spot! Come experience the serenity and sounds of the river in a custom built home on the Brazos river! Main home offers natural light from the hard wood floors to the high ceilings with crown molding in an open floor plan including 1 bedroom and 1.1 bathrooms. In the kitchen you'll find top of the line Wolf appliances along with granite counters and 2 pantries. The master offers a deep garden tub with a separate shower and walk-in closet. You will find both interior and exterior fireplaces are gas. Along with full size laundry room and sink. Casita offers complete living quarters including kitchen and a large walk-in shower. Outside there are many locations to sit and take in the serenity.
Location
State TX
County Somervell
Community Gated
Direction From Granbury take TX- 144 S, turn right on US-67 S, turn left onto TX-144 S, turn left onto Elm St, continue on Austin Rd, turn left onto FM 56 S, turn left onto County Road 413, turn left onto County Road 415, all the way to the Dead End
Rooms
Dining Room 2
Interior
Interior Features Decorative Lighting, Dry Bar, Vaulted Ceiling(s)
Heating Central, Electric, Natural Gas
Cooling Ceiling Fan(s), Central Air, Electric, Gas
Flooring Ceramic Tile, Wood
Fireplaces Number 2
Fireplaces Type Gas Logs, Stone
Appliance Dishwasher, Disposal, Gas Range, Microwave, Plumbed For Gas in Kitchen, Refrigerator, Vented Exhaust Fan, Water Filter, Water Purifier, Electric Water Heater
Heat Source Central, Electric, Natural Gas
Laundry Electric Dryer Hookup, Full Size W/D Area, Washer Hookup
Exterior
Exterior Feature Covered Deck, Covered Patio/Porch, Fire Pit, Garden(s), Rain Gutters, Private Yard
Garage Spaces 2.0
Community Features Gated
Utilities Available Aerobic Septic
Waterfront Description River Front
Roof Type Metal
Garage Yes
Private Pool 1
Building
Lot Description Few Trees, Landscaped, Lrg. Backyard Grass, Sprinkler System, Water/Lake View
Story One
Foundation Slab
Structure Type Rock/Stone
Schools
Elementary Schools Glen Rose
Middle Schools Glen Rose
High Schools Glen Rose
School District Glen Rose Isd
Others
Ownership See tax
Financing VA
Read Less Info
Want to know what your home might be worth? Contact us for a FREE valuation!

Our team is ready to help you sell your home for the highest possible price ASAP

©2024 North Texas Real Estate Information Systems.
Bought with Non-Mls Member • NON MLS







