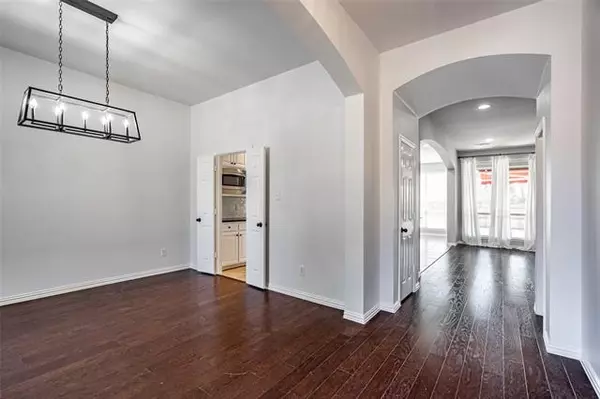$400,000
For more information regarding the value of a property, please contact us for a free consultation.
4 Beds
4 Baths
3,045 SqFt
SOLD DATE : 11/09/2021
Key Details
Property Type Single Family Home
Sub Type Single Family Residence
Listing Status Sold
Purchase Type For Sale
Square Footage 3,045 sqft
Price per Sqft $131
Subdivision Devonshire Ph 1B
MLS Listing ID 14664017
Sold Date 11/09/21
Style Traditional
Bedrooms 4
Full Baths 3
Half Baths 1
HOA Fees $47/qua
HOA Y/N Mandatory
Total Fin. Sqft 3045
Year Built 2011
Annual Tax Amount $9,231
Lot Size 7,840 Sqft
Acres 0.18
Property Description
Hoping for the perfect floorplan that keeps your loved ones near, but also has room to spread out & enjoy life at home? This gorgeous 1.5 story Highland Home might just be THE ONE for you! All the things you need greet you on the 1st floor. Large windows fill this home with plenty of natural light & the hard floors make clean up a breeze. Enjoy the oversized master suite with relaxing bay window, jetted tub & large walk in closet. All the things you want are upstairs, with a huge game room & fully appointed media room that is sure to be the host of many good times! Well-landscaped 60' lot with covered patio & J swing driveway make great use of the space outside. You won't want to miss this!
Location
State TX
County Kaufman
Community Club House, Community Pool, Greenbelt, Jogging Path/Bike Path, Lake, Park, Perimeter Fencing
Direction From US-80 exit Fm-548 turn left, left on Highgate Rd, left on Dunhill Ln, right on Knoxbridge Rd, left on Longhill Way, left on Blackthorne Rd
Rooms
Dining Room 2
Interior
Interior Features Cable TV Available, Decorative Lighting, High Speed Internet Available, Sound System Wiring, Vaulted Ceiling(s)
Heating Central, Electric
Cooling Ceiling Fan(s), Central Air, Electric
Flooring Carpet, Ceramic Tile, Wood
Fireplaces Number 1
Fireplaces Type Gas Logs
Appliance Dishwasher, Disposal, Double Oven, Gas Cooktop, Microwave, Plumbed for Ice Maker, Gas Water Heater
Heat Source Central, Electric
Exterior
Exterior Feature Covered Patio/Porch, Rain Gutters
Garage Spaces 2.0
Fence Wood
Community Features Club House, Community Pool, Greenbelt, Jogging Path/Bike Path, Lake, Park, Perimeter Fencing
Utilities Available Concrete, Curbs, MUD Sewer, MUD Water, Sidewalk, Underground Utilities
Roof Type Composition
Garage Yes
Building
Lot Description Landscaped, Sprinkler System, Subdivision
Story One
Foundation Slab
Structure Type Brick
Schools
Elementary Schools Crosby
Middle Schools Brown
High Schools North Forney
School District Forney Isd
Others
Ownership withheld
Acceptable Financing Cash, Conventional, FHA, VA Loan
Listing Terms Cash, Conventional, FHA, VA Loan
Financing FHA
Read Less Info
Want to know what your home might be worth? Contact us for a FREE valuation!

Our team is ready to help you sell your home for the highest possible price ASAP

©2024 North Texas Real Estate Information Systems.
Bought with Mike Mazyck • Mike Mazyck Realty







