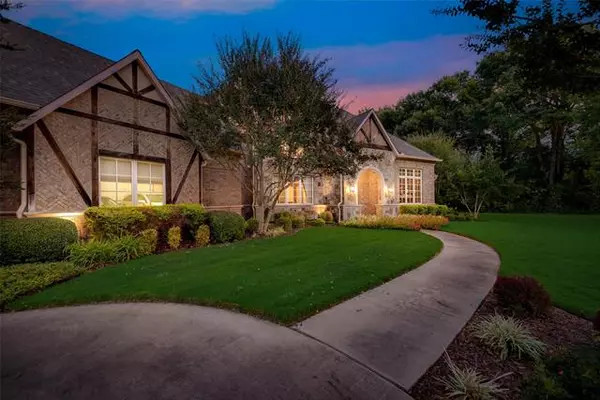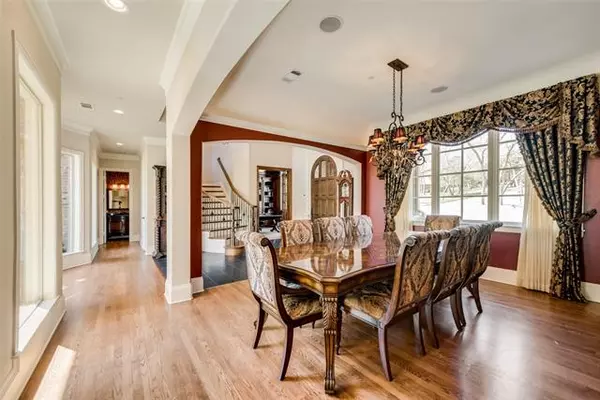$1,199,999
For more information regarding the value of a property, please contact us for a free consultation.
4 Beds
4 Baths
4,518 SqFt
SOLD DATE : 04/29/2022
Key Details
Property Type Single Family Home
Sub Type Single Family Residence
Listing Status Sold
Purchase Type For Sale
Square Footage 4,518 sqft
Price per Sqft $265
Subdivision Oakwood Estates Ph Ii
MLS Listing ID 14718806
Sold Date 04/29/22
Style Tudor
Bedrooms 4
Full Baths 3
Half Baths 1
HOA Fees $22/ann
HOA Y/N Mandatory
Total Fin. Sqft 4518
Year Built 2007
Annual Tax Amount $19,522
Lot Size 1.543 Acres
Acres 1.543
Property Description
Custom-built 4-bed, 3.5-bath home with optional bed and bath upstairs. Set on 1.5 acres, this home boasts backyard views and natural light in all major living areas. Finishes include granite tile, hardwoods, 12-inch baseboards, maple cabinets, and quarter-sawn white oak. The first floor includes a richly paneled study, large living room, guest suite, and primary suite with fireplace and spa-inspired bath. Pairs of in-ceiling and in-wall speakers are subtly embedded in the family room to deliver 7.1 audio for your home theater. High quality speakers in 5 interior rooms, plus the outdoor patio, allow you to fill your home with music for entertaining. Upstairs, a huge game room expands your entertaining options, and two additional bedrooms have private vanities and share a full bath. Outdoors, a gazebo shades your large patio and houses both your grill and a stone fireplace. Trees along the fence line offer a lush privacy screen spring through fall.*Home has anaerobic septic
Location
State TX
County Collin
Direction SEE GPS
Rooms
Dining Room 1
Interior
Interior Features Built-in Features, Cable TV Available, Chandelier, Decorative Lighting, Double Vanity, Eat-in Kitchen, Flat Screen Wiring, Granite Counters, High Speed Internet Available, Kitchen Island, Natural Woodwork, Pantry, Smart Home System, Sound System Wiring, Walk-In Closet(s), Wet Bar, Wired for Data
Heating Natural Gas
Cooling Electric
Flooring Carpet, Ceramic Tile, Wood
Fireplaces Number 3
Fireplaces Type Bedroom, Den, Electric, Family Room, Gas, Gas Logs, Gas Starter, Glass Doors, Master Bedroom, Outside
Equipment Dehumidifier, Home Theater
Appliance Dishwasher, Disposal
Heat Source Natural Gas
Laundry Electric Dryer Hookup, Utility Room, Washer Hookup
Exterior
Exterior Feature Attached Grill, Courtyard, Covered Patio/Porch, Gas Grill, Rain Gutters, Lighting, Outdoor Grill
Garage Spaces 3.0
Fence None
Utilities Available City Water, See Remarks, Septic, Other
Roof Type Composition
Garage Yes
Building
Lot Description Acreage, Landscaped, Lrg. Backyard Grass, Many Trees
Story Two
Foundation Slab
Structure Type Brick,Rock/Stone
Schools
School District Lovejoy Isd
Others
Restrictions Development
Ownership see tax
Acceptable Financing Cash, Conventional, FHA
Listing Terms Cash, Conventional, FHA
Financing Conventional
Read Less Info
Want to know what your home might be worth? Contact us for a FREE valuation!

Our team is ready to help you sell your home for the highest possible price ASAP

©2024 North Texas Real Estate Information Systems.
Bought with Angela Green • Keller Williams Central







