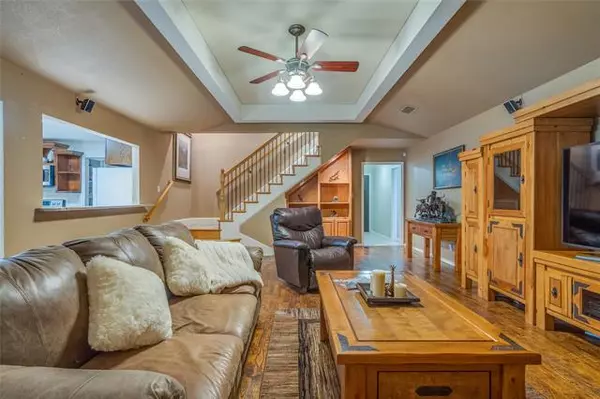$700,000
For more information regarding the value of a property, please contact us for a free consultation.
3 Beds
2 Baths
3,394 SqFt
SOLD DATE : 05/27/2022
Key Details
Property Type Single Family Home
Sub Type Single Family Residence
Listing Status Sold
Purchase Type For Sale
Square Footage 3,394 sqft
Price per Sqft $206
Subdivision Chinn Chapel Place
MLS Listing ID 20046705
Sold Date 05/27/22
Style Traditional
Bedrooms 3
Full Baths 2
HOA Y/N None
Year Built 1982
Annual Tax Amount $8,081
Lot Size 0.880 Acres
Acres 0.88
Property Description
Welcome Home to Double Oak! This charming one-and-a-half-story home is nestled on an oversized corner lot in the desired Chinn Chapel Place neighborhood. Beautiful hardwood floors carry you through the main living space. Built for entertaining, the rear of the house boasts a spacious game room with built in cabinetry and spotlighting a vaulted ceiling, cozy stone fireplace and adjoining flex space overlooking a covered back patio. Three bedrooms and two full baths downstairs with a bonus room and balcony upstairs. Discover all the possibilities this backyard has to offer. Mature shade trees, covered cabana wired for TV and surround, firepit, hot tub, oversized workshop with electricity, and storage shed. Located within Lewisville ISD and only minutes away from shopping and dining opportunities, this home truly has it all!
Location
State TX
County Denton
Direction From I-35 W take the exit towards FM 407. Head east on 407 and then take a right onto Chinn Chapel Road. At the roundabout take the first exit and continue on Chinn Chapel Road. Turn left onto Prairie Court and the home is on your right.
Rooms
Dining Room 1
Interior
Interior Features Built-in Features, Cable TV Available, Double Vanity, Flat Screen Wiring, Granite Counters, High Speed Internet Available, Open Floorplan, Pantry, Sound System Wiring, Vaulted Ceiling(s), Walk-In Closet(s)
Heating Central, Electric
Cooling Ceiling Fan(s), Central Air, Electric
Flooring Carpet, Hardwood, Tile
Fireplaces Number 2
Fireplaces Type Brick, Living Room, Raised Hearth, Stone, Wood Burning
Appliance Dishwasher, Disposal, Electric Range, Microwave, Plumbed for Ice Maker
Heat Source Central, Electric
Laundry Electric Dryer Hookup, Utility Room, Full Size W/D Area, Washer Hookup
Exterior
Exterior Feature Covered Patio/Porch, Fire Pit, Rain Gutters
Garage Spaces 2.0
Fence Chain Link, Wood
Pool Separate Spa/Hot Tub
Utilities Available City Water, Septic
Roof Type Composition
Garage Yes
Building
Lot Description Corner Lot, Cul-De-Sac, Few Trees, Landscaped, Lrg. Backyard Grass, Subdivision
Story One and One Half
Foundation Slab
Structure Type Brick,Siding
Schools
School District Lewisville Isd
Others
Ownership See Offer Instructions
Acceptable Financing Cash, Conventional, FHA, VA Loan
Listing Terms Cash, Conventional, FHA, VA Loan
Financing Cash
Read Less Info
Want to know what your home might be worth? Contact us for a FREE valuation!

Our team is ready to help you sell your home for the highest possible price ASAP

©2024 North Texas Real Estate Information Systems.
Bought with Marilyn Richards • Robert Elliott and Associates







