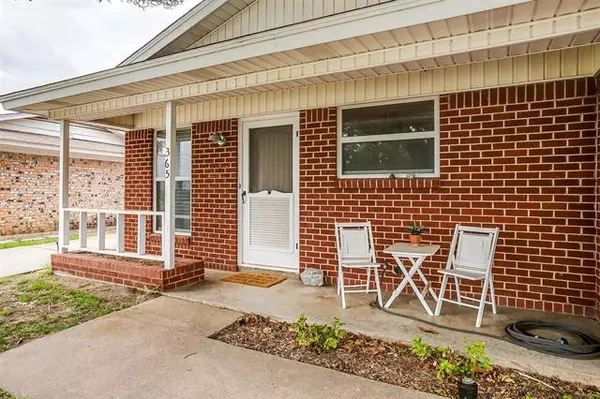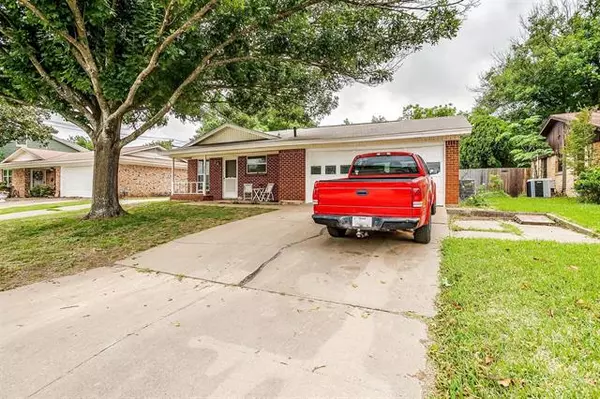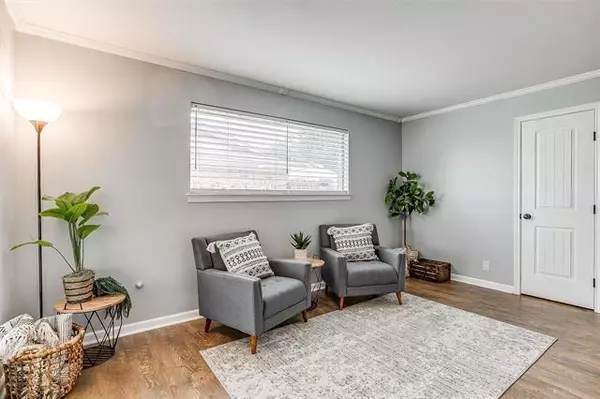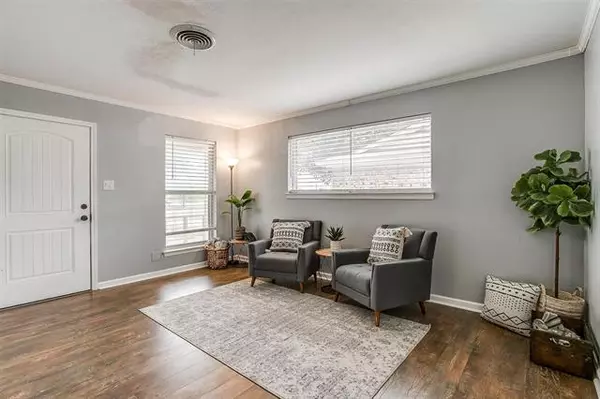$209,900
For more information regarding the value of a property, please contact us for a free consultation.
3 Beds
2 Baths
1,240 SqFt
SOLD DATE : 06/16/2022
Key Details
Property Type Single Family Home
Sub Type Single Family Residence
Listing Status Sold
Purchase Type For Sale
Square Footage 1,240 sqft
Price per Sqft $169
Subdivision Hillery Heights
MLS Listing ID 20054730
Sold Date 06/16/22
Style Traditional
Bedrooms 3
Full Baths 1
Half Baths 1
HOA Y/N None
Year Built 1961
Annual Tax Amount $4,055
Lot Size 7,579 Sqft
Acres 0.174
Property Description
Charming home with 3 bedrooms and 1.5 bathrooms. The front exterior has an additional driveway leading to the backyard where there is a one car carport behind the gate. Upon entry is a formal or second living area that leads to the kitchen. The kitchen has a pantry closet, a built in bar with the option to add bar stools,chairs, or to use as an island. Updated stainless steel kitchen appliances, beautiful gray cabinetry & an abstract stoned backsplash to match. Just off the kitchen is the main living area with backyard access & brick accent wall. The full bathroom has an updated shower, tiled vanity area & painted cabinetry. Large master with an attached half bath & good closet space. Two secondary bedrooms are spacious & each has sliding door closets. Hallway has a linen cabinet with built in laundry hamper. Carpeted bedrooms, tile & wood flooring in common areas. Covered back patio, gas plumbed grill, & storage barn with electric in backyard.
Location
State TX
County Johnson
Community Curbs
Direction Wilshire Blvd to NW Hillery St. Home will be on the left.
Rooms
Dining Room 1
Interior
Interior Features Pantry
Heating Central
Cooling Ceiling Fan(s), Central Air
Flooring Carpet, Ceramic Tile, Wood
Appliance Dishwasher, Disposal, Gas Range
Heat Source Central
Laundry Electric Dryer Hookup, In Garage, Washer Hookup
Exterior
Exterior Feature Covered Patio/Porch, Gas Grill, Storage
Garage Spaces 2.0
Carport Spaces 1
Fence Wood
Community Features Curbs
Utilities Available City Sewer, City Water
Roof Type Composition
Garage Yes
Building
Lot Description Interior Lot, Landscaped
Story One
Foundation Slab
Structure Type Brick,Siding
Schools
School District Burleson Isd
Others
Ownership Jesse Shusta & Taylor Templin
Acceptable Financing Cash, Conventional, FHA, VA Loan
Listing Terms Cash, Conventional, FHA, VA Loan
Financing Conventional
Read Less Info
Want to know what your home might be worth? Contact us for a FREE valuation!

Our team is ready to help you sell your home for the highest possible price ASAP

©2024 North Texas Real Estate Information Systems.
Bought with Tyler Eidson • League Real Estate







