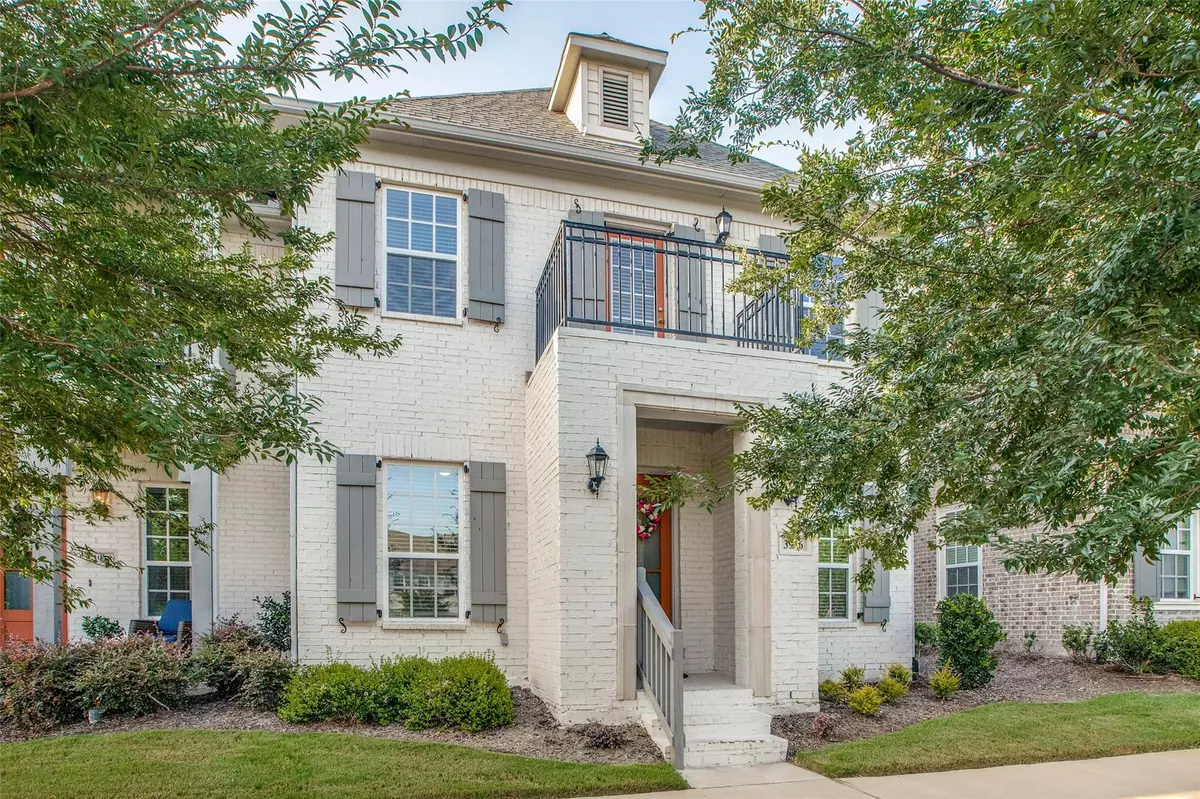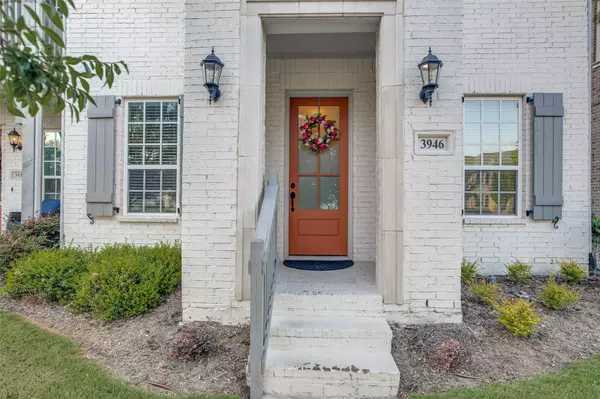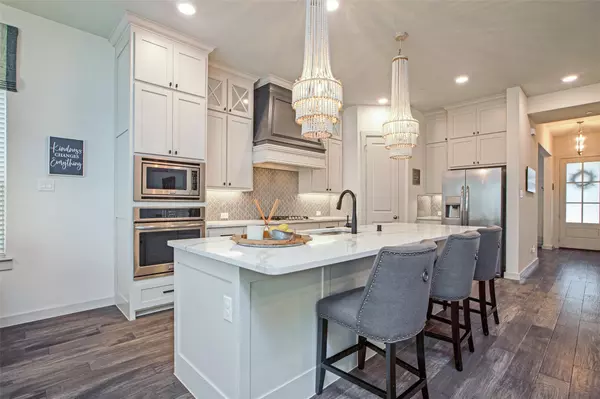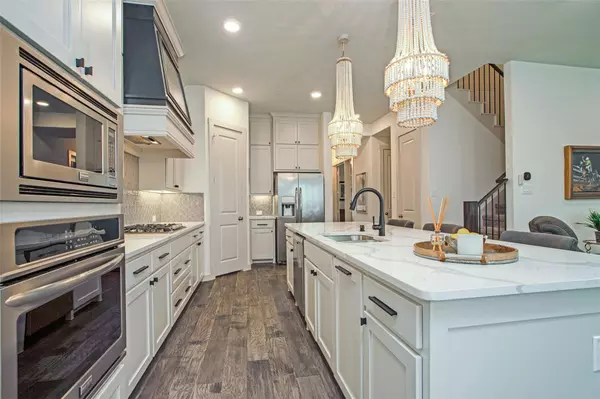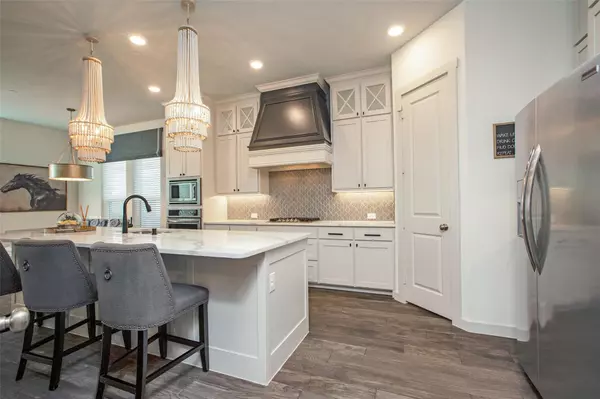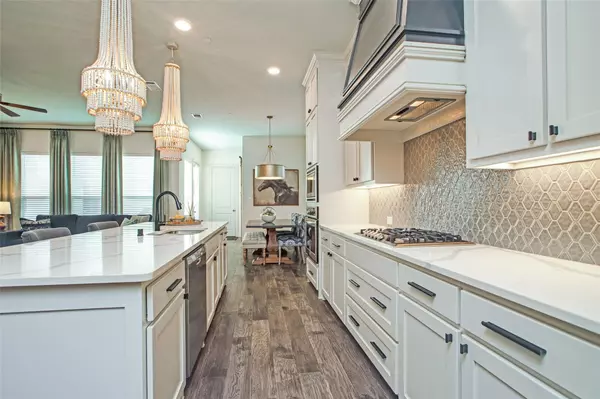$589,000
For more information regarding the value of a property, please contact us for a free consultation.
3 Beds
3 Baths
2,261 SqFt
SOLD DATE : 07/11/2022
Key Details
Property Type Townhouse
Sub Type Townhouse
Listing Status Sold
Purchase Type For Sale
Square Footage 2,261 sqft
Price per Sqft $260
Subdivision The Canals At Grand
MLS Listing ID 20089546
Sold Date 07/11/22
Style Colonial
Bedrooms 3
Full Baths 2
Half Baths 1
HOA Fees $392/qua
HOA Y/N Mandatory
Year Built 2018
Annual Tax Amount $7,470
Lot Size 2,744 Sqft
Acres 0.063
Property Description
Stars align over this brilliantly positioned townhome with a spectacular water view within The Canals At Grand Park. Furniture Lighting & Decor magazine's February 2022 cover dazzled with this star-worthy gourmet kitchen! Texas-based designer Dana Bass's selection of glam chandeliers, diamond mosaic glass backsplash, level 7 quartz countertops, Frigidaire Gallery appliances, and gas cooktop sparkle adjacent to the eat-in kitchen overlooking the spacious living room. A courtyard for intimate gatherings is steps away from the living room and large storage room. Two flex rooms flank the entry for a formal dining room, den, or home office. Three bedrooms are located on the second floor with a balcony off the front secondary room that overlooks the splashing canal fountains. HOA amenities have a Clubhouse, Community Pool, Fitness Center, and Playground. Toyota Stadium, The Star, & HEB are minutes away! Grab this shooting star and illuminate your lifestyle! Call now to schedule your showing!
Location
State TX
County Denton
Community Club House, Community Pool, Community Sprinkler, Curbs, Fitness Center, Playground, Pool, Sidewalks
Direction From Main Street and Legacy Drive, go south on Legacy to the light at Cotton Gin Road. Take a right. Townhome will be on your left.
Rooms
Dining Room 2
Interior
Interior Features Cable TV Available, Eat-in Kitchen, High Speed Internet Available, Kitchen Island, Open Floorplan, Pantry, Walk-In Closet(s)
Heating Central, Natural Gas, Zoned
Cooling Ceiling Fan(s), Central Air, Electric, Zoned
Flooring Carpet, Ceramic Tile, Hardwood
Appliance Dishwasher, Disposal, Electric Oven, Gas Cooktop, Microwave, Convection Oven, Plumbed For Gas in Kitchen, Plumbed for Ice Maker, Refrigerator, Tankless Water Heater, Vented Exhaust Fan
Heat Source Central, Natural Gas, Zoned
Laundry Full Size W/D Area
Exterior
Exterior Feature Balcony, Courtyard, Gas Grill, Rain Gutters, Lighting, Private Yard
Garage Spaces 2.0
Fence Wood, Wrought Iron
Community Features Club House, Community Pool, Community Sprinkler, Curbs, Fitness Center, Playground, Pool, Sidewalks
Utilities Available Alley, City Sewer, City Water, Community Mailbox, Concrete, Curbs, Individual Gas Meter, Sidewalk, Underground Utilities
Waterfront Description Canal (Man Made)
Roof Type Composition
Garage Yes
Building
Story Two
Foundation Slab
Structure Type Brick
Schools
School District Frisco Isd
Others
Ownership See Listing Agent
Financing Cash
Read Less Info
Want to know what your home might be worth? Contact us for a FREE valuation!

Our team is ready to help you sell your home for the highest possible price ASAP

©2024 North Texas Real Estate Information Systems.
Bought with Marco Nkashama • EXP REALTY


