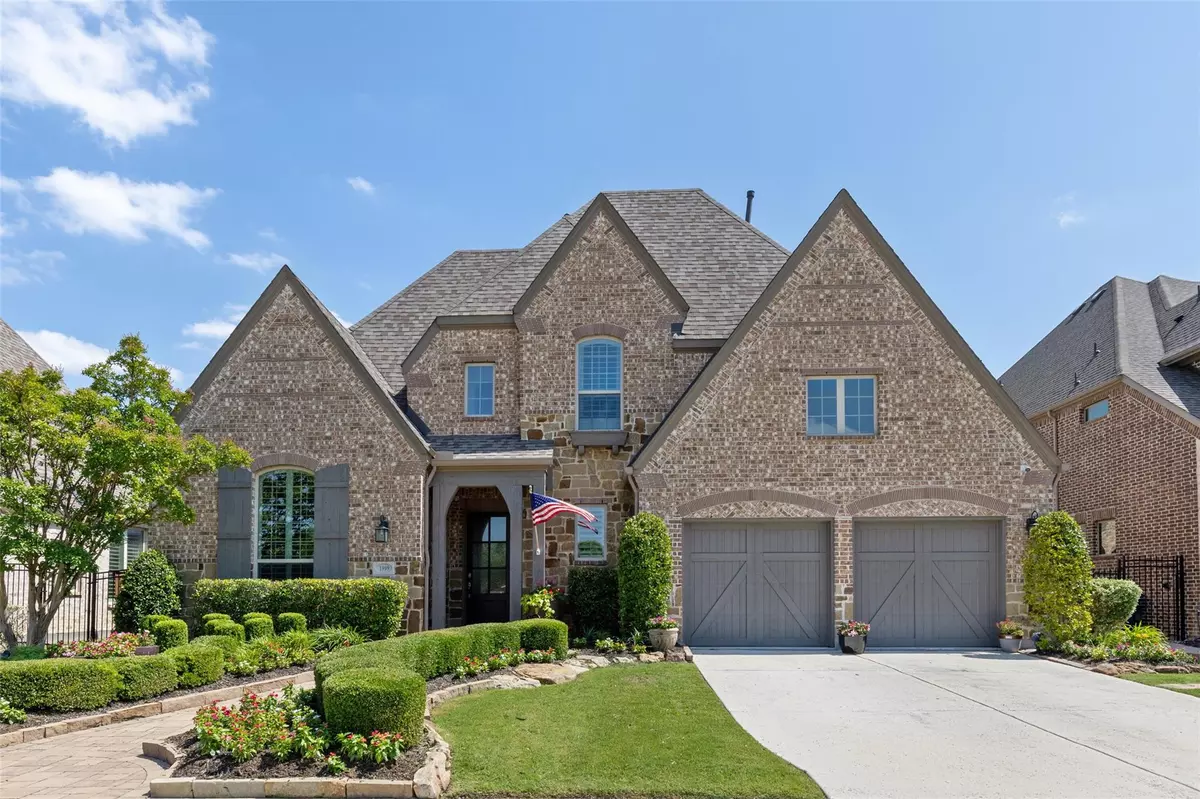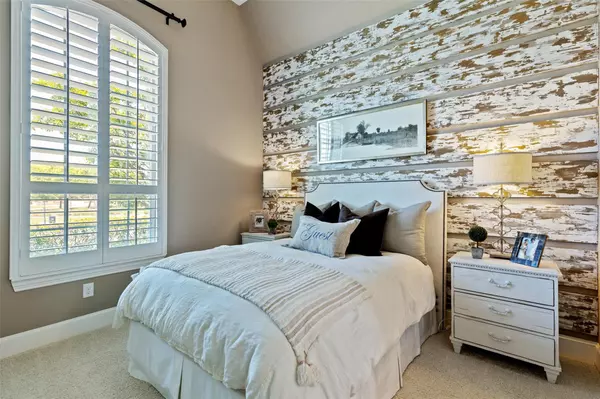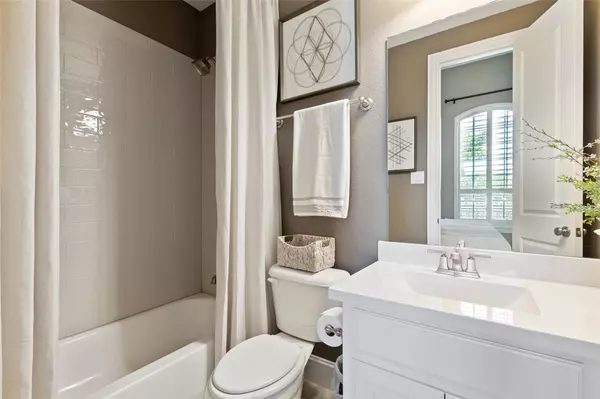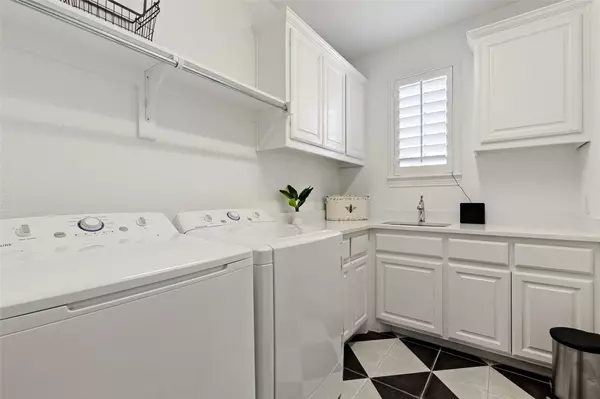$1,150,000
For more information regarding the value of a property, please contact us for a free consultation.
5 Beds
6 Baths
3,962 SqFt
SOLD DATE : 08/02/2022
Key Details
Property Type Single Family Home
Sub Type Single Family Residence
Listing Status Sold
Purchase Type For Sale
Square Footage 3,962 sqft
Price per Sqft $290
Subdivision Hollyhock Ph 1A
MLS Listing ID 20076426
Sold Date 08/02/22
Style Traditional
Bedrooms 5
Full Baths 4
Half Baths 2
HOA Fees $175/qua
HOA Y/N Mandatory
Year Built 2017
Annual Tax Amount $11,373
Lot Size 8,581 Sqft
Acres 0.197
Lot Dimensions 64x130
Property Description
This gorgeous Highland Home located in Hollyhock, former model, is located across the street from the community park, clubhouse, and pool. It's just minutes away from the upcoming PGA golf course, Omni Resort, restaurants and shopping. A few of the homes features and upgrades include: plantation shutters throughout the home, built in book cases in the study, quartz countertops, professional SS appliances, speaker system, Custom paint, wood floors, stone fire place, and first floor media room. The first floor master suite offers bay windows with lots of natural lighting, MB bath with soaking tub, his & hers vanities, large shower. The game room is upstairs and includes a dry bar and two built in desks. The Back yard includes a beautiful heated salt water pool with spa, cover patio and beautiful landscaping. This home is North facing, so the backyard has lots of shade later in the afternoon. New Frisco ISD schools to open this Fall within walking distance.
Location
State TX
County Denton
Community Club House, Community Pool, Fitness Center, Park, Playground, Sidewalks
Direction from Dallas North tollway, take panther creek head west to Teel Parkway, turn right on Teel, left on rock hill, right on Hollyhock, left on Snapdragon. 1909 Snapdragon
Rooms
Dining Room 2
Interior
Interior Features Built-in Features, Cable TV Available, Decorative Lighting, Dry Bar, Eat-in Kitchen, High Speed Internet Available, Open Floorplan, Pantry, Sound System Wiring, Vaulted Ceiling(s), Walk-In Closet(s), Wet Bar
Heating Central, Natural Gas
Cooling Ceiling Fan(s), Central Air, Zoned
Flooring Carpet, Tile, Wood
Fireplaces Number 1
Fireplaces Type Gas Logs, Great Room, Stone
Appliance Dishwasher, Disposal, Electric Oven, Gas Cooktop, Microwave, Convection Oven, Refrigerator, Tankless Water Heater, Vented Exhaust Fan
Heat Source Central, Natural Gas
Laundry Electric Dryer Hookup, Full Size W/D Area, Washer Hookup
Exterior
Exterior Feature Covered Patio/Porch
Garage Spaces 3.0
Fence Back Yard, Privacy, Wood, Wrought Iron
Pool Gunite, Heated, In Ground, Outdoor Pool, Pool/Spa Combo, Salt Water, Water Feature, Waterfall
Community Features Club House, Community Pool, Fitness Center, Park, Playground, Sidewalks
Utilities Available City Sewer, City Water, Concrete, Individual Gas Meter, Individual Water Meter, Sidewalk, Underground Utilities
Roof Type Composition
Garage Yes
Private Pool 1
Building
Story Two
Foundation Slab
Structure Type Brick,Rock/Stone
Schools
School District Frisco Isd
Others
Ownership See TAX
Financing Conventional
Special Listing Condition Owner/ Agent
Read Less Info
Want to know what your home might be worth? Contact us for a FREE valuation!

Our team is ready to help you sell your home for the highest possible price ASAP

©2024 North Texas Real Estate Information Systems.
Bought with Lori Vaden • Compass RE Texas, LLC







