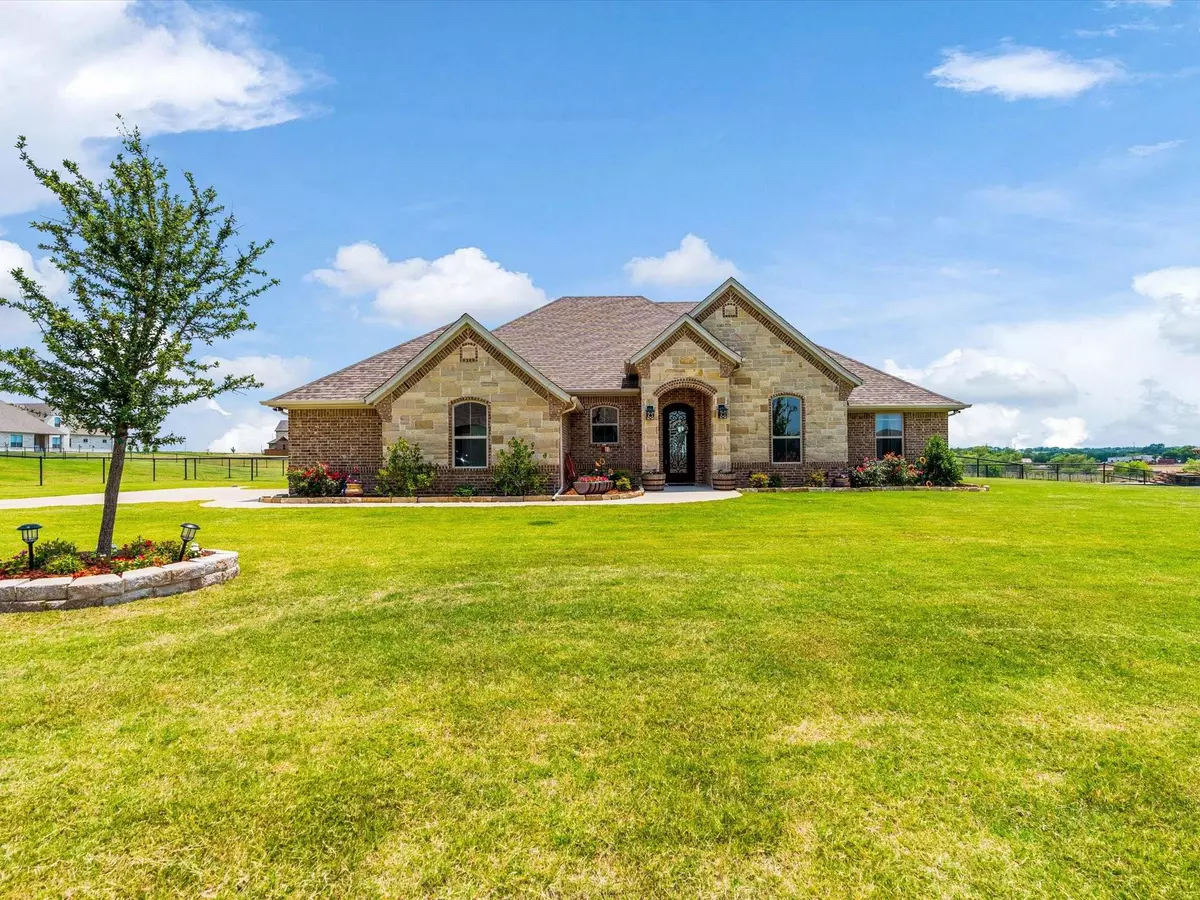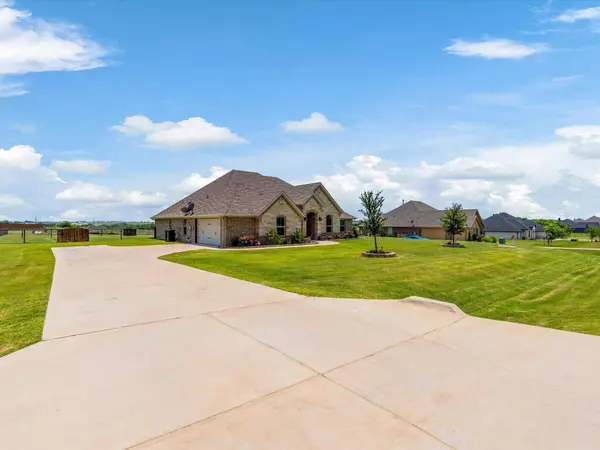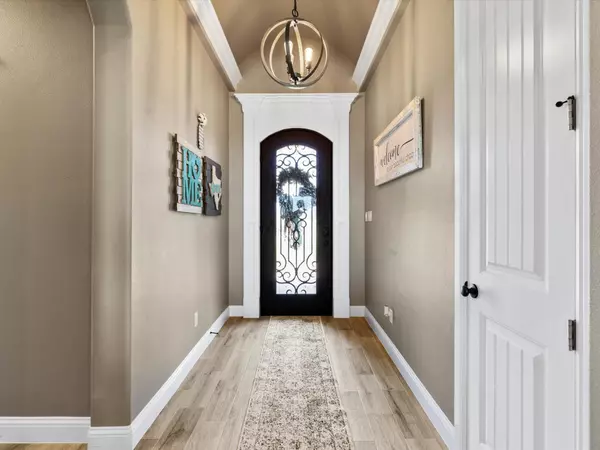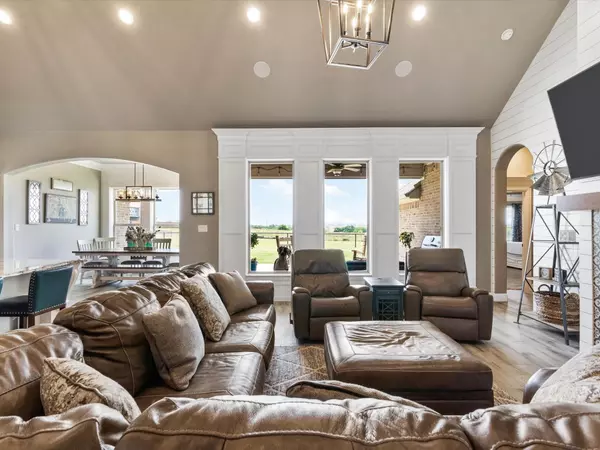$610,000
For more information regarding the value of a property, please contact us for a free consultation.
4 Beds
3 Baths
2,560 SqFt
SOLD DATE : 08/31/2022
Key Details
Property Type Single Family Home
Sub Type Single Family Residence
Listing Status Sold
Purchase Type For Sale
Square Footage 2,560 sqft
Price per Sqft $238
Subdivision Wildcat Ridge
MLS Listing ID 20082523
Sold Date 08/31/22
Style Traditional
Bedrooms 4
Full Baths 3
HOA Fees $48/ann
HOA Y/N Mandatory
Year Built 2019
Annual Tax Amount $7,599
Lot Size 1.001 Acres
Acres 1.001
Property Description
Fully Custom Built in 2019, this exquisite home is full of unique design features that make it stand out from the rest. 30mins to Fort Worth from HWY 377 or the Chisolm Trail. Located in the highly valued Godley ISD and within walking distance of the schools. Ship-lap custom paneling, vaulted and beamed ceilings, grade 4 granite throughout, modern wood-look tile in the main areas, 4 beds 3 baths and a dedicated office, large master suite with a HUGE master closet, open concept main living areas, custom built-ins, tons of storage, custom tiled bathrooms and back-splashes, SS energy star appliances, the list goes on. This large 1acre lot is open and ripe for customizing your dream backyard, build a pool or workshop or a large outdoor kitchen. The house is done to the nines and you have the option to make the lot your own dream oasis. You'll love this quiet gated subdivision and the surrounding neighborhood. Come see this one while you still can!
Location
State TX
County Johnson
Community Club House, Community Pool, Gated, Playground, Pool
Direction GPS Friendly. Gated community.
Rooms
Dining Room 1
Interior
Interior Features Built-in Features, Cable TV Available, Decorative Lighting, Eat-in Kitchen, Flat Screen Wiring, Granite Counters, High Speed Internet Available, Kitchen Island, Natural Woodwork, Open Floorplan, Paneling, Pantry, Sound System Wiring, Vaulted Ceiling(s), Walk-In Closet(s)
Heating Central, Electric, ENERGY STAR Qualified Equipment
Cooling Ceiling Fan(s), Central Air, Electric, ENERGY STAR Qualified Equipment
Flooring Carpet, Ceramic Tile
Fireplaces Number 1
Fireplaces Type Electric, Living Room
Appliance Dishwasher, Disposal, Electric Cooktop, Electric Oven, Electric Water Heater, Microwave, Refrigerator
Heat Source Central, Electric, ENERGY STAR Qualified Equipment
Laundry Electric Dryer Hookup, Utility Room, Full Size W/D Area, Washer Hookup, On Site
Exterior
Exterior Feature Covered Patio/Porch, Rain Gutters, Lighting
Garage Spaces 2.0
Fence Fenced, Metal, Pipe
Community Features Club House, Community Pool, Gated, Playground, Pool
Utilities Available Aerobic Septic, All Weather Road, Co-op Water, Concrete, Electricity Connected, Individual Water Meter
Roof Type Composition
Garage Yes
Building
Lot Description Acreage, Few Trees, Landscaped, Lrg. Backyard Grass, Sprinkler System, Subdivision
Story One
Foundation Slab
Structure Type Brick,Rock/Stone
Schools
School District Godley Isd
Others
Restrictions Architectural,Building,Deed,No Mobile Home
Ownership Of Record
Acceptable Financing Cash, Conventional, FHA, VA Loan
Listing Terms Cash, Conventional, FHA, VA Loan
Financing Conventional
Special Listing Condition Aerial Photo, Deed Restrictions
Read Less Info
Want to know what your home might be worth? Contact us for a FREE valuation!

Our team is ready to help you sell your home for the highest possible price ASAP

©2024 North Texas Real Estate Information Systems.
Bought with Joy Martin • JPAR Arlington







