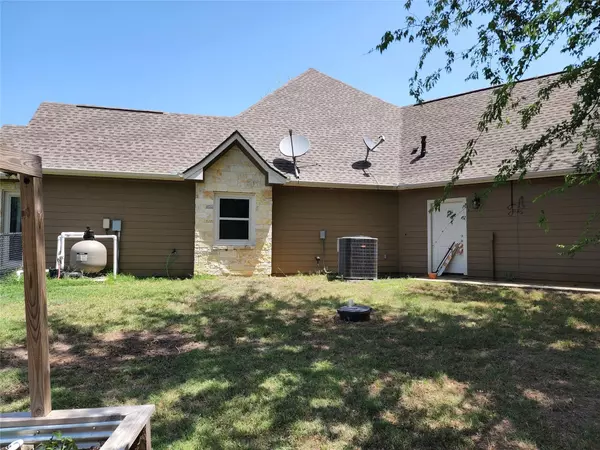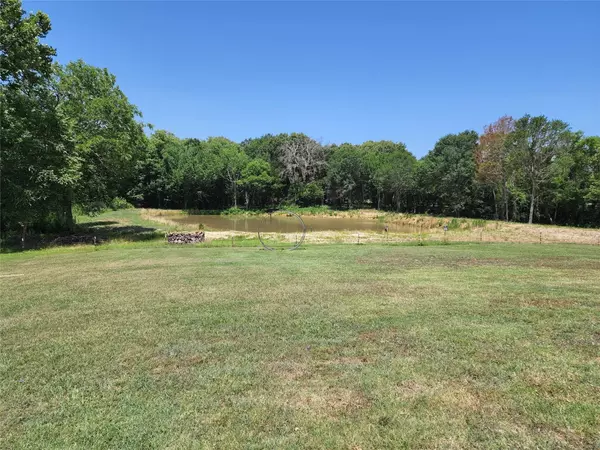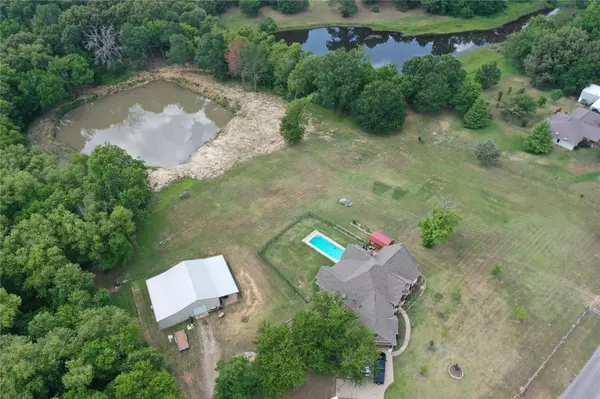$575,000
For more information regarding the value of a property, please contact us for a free consultation.
3 Beds
3 Baths
2,440 SqFt
SOLD DATE : 09/01/2022
Key Details
Property Type Single Family Home
Sub Type Single Family Residence
Listing Status Sold
Purchase Type For Sale
Square Footage 2,440 sqft
Price per Sqft $235
Subdivision Country Est Ph !!
MLS Listing ID 20117545
Sold Date 09/01/22
Style Traditional
Bedrooms 3
Full Baths 2
Half Baths 1
HOA Y/N None
Year Built 2016
Lot Size 7.240 Acres
Acres 7.24
Property Description
The home boasts of open concept high ceilings, beautiful detail. Kitchen has granite counter tops, an island, professional gas stove, large refrigerator, beautiful wood cabinets. Wood burning fireplace in the family room, lots of windows. An office, 2 guest bedrooms with a jack n jill bathroom, large closets flow along one side of the home. Master is large with high ceilings a sitting area, shower, soaking jetted tub, double vanities, a walk-in closet. On demand hot water. Bonus Room over the Over sized double garage that will hold a large 4 door truck, a full size SUV. Step out onto the covered patio over looking a beautiful pool that over looks the pond, tree lined land. Dad will love the 48 by 46 shop that has 2 large rollup doors, a heated cooled wood working shop, 16 x 8 open covered area to park your toys. Mom has her own She Shed close to the house. Raised bed gardening for your vegetables, Pecan trees, beautiful landscaping. Schedule your showing today this one won't last long
Location
State TX
County Wood
Direction From 69 & 80 head North on 69, turn right on McDonald St for 10 Miles, turn left on County Road 3270, First drive on the left. SIY
Rooms
Dining Room 2
Interior
Interior Features Cable TV Available, Cathedral Ceiling(s), Double Vanity, Granite Counters, Kitchen Island, Natural Woodwork, Open Floorplan, Pantry, Walk-In Closet(s)
Heating Central, Electric, Fireplace(s), Zoned
Cooling Ceiling Fan(s), Central Air, Electric, Zoned
Flooring Concrete, Laminate
Fireplaces Number 1
Fireplaces Type Family Room, Living Room
Appliance Commercial Grade Range, Dishwasher, Gas Oven, Gas Range, Gas Water Heater, Microwave, Plumbed For Gas in Kitchen, Tankless Water Heater
Heat Source Central, Electric, Fireplace(s), Zoned
Laundry Electric Dryer Hookup, Utility Room, Full Size W/D Area, Washer Hookup
Exterior
Garage Spaces 2.0
Pool Gunite, In Ground, Pool Cover, Private
Utilities Available Aerobic Septic, All Weather Road, Co-op Electric, Electricity Connected, Individual Water Meter, Outside City Limits, Overhead Utilities, Phone Available, Septic
Roof Type Composition
Garage Yes
Private Pool 1
Building
Story One and One Half
Foundation Slab
Structure Type Brick,Siding,Stone Veneer
Schools
School District Quitman Isd
Others
Ownership Moniter
Acceptable Financing Cash, Contact Agent, Contract, Conventional, FHA, Fixed, VA Loan
Listing Terms Cash, Contact Agent, Contract, Conventional, FHA, Fixed, VA Loan
Financing Cash
Read Less Info
Want to know what your home might be worth? Contact us for a FREE valuation!

Our team is ready to help you sell your home for the highest possible price ASAP

©2024 North Texas Real Estate Information Systems.
Bought with Robin Sherwood • Pioneer DFW Realty, LLC







