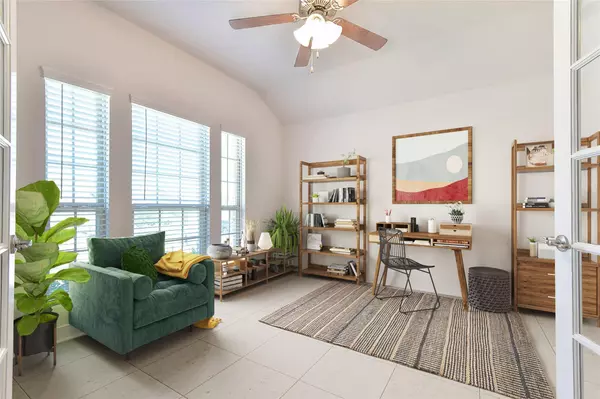$430,000
For more information regarding the value of a property, please contact us for a free consultation.
3 Beds
2 Baths
1,897 SqFt
SOLD DATE : 09/08/2022
Key Details
Property Type Single Family Home
Sub Type Single Family Residence
Listing Status Sold
Purchase Type For Sale
Square Footage 1,897 sqft
Price per Sqft $226
Subdivision Villages Of Melissa Ph 4
MLS Listing ID 20092966
Sold Date 09/08/22
Style Traditional
Bedrooms 3
Full Baths 2
HOA Fees $20
HOA Y/N Mandatory
Year Built 2019
Annual Tax Amount $6,033
Lot Size 5,270 Sqft
Acres 0.121
Property Description
Come check out this beautiful 3 bedroom, 2 bath open floor plan home with dedicated office. Walk into a bright and clean entry that has a home office with French doors and large windows on the left. Gourmet kitchen with richly stained cabinetry, granite counters, Stainless Steel appliances, gas cooktop, and walk in pantry. The kitchen opens to living room making it great for all your gatherings and entertaining! Dining nook has room for a large table an a breakfast bar with stools for exta seating. The living room features a gas log fireplace with a cast stone hearth and mantle. Easy maintenance tile flooring in common areas. Spacious Master en-suite with separate shower and garden tub,double vanities and large walk-in closet. Step outside to a covered patio area that overlooks the private yard making a great place for your morning coffee. Community offers multiple amenities for your enjoyment including, pool, splash pad, playground and walking paths!
Location
State TX
County Collin
Community Community Pool, Jogging Path/Bike Path, Playground, Sidewalks
Direction 75 North, exit E Melissa Rd, turn right. Left at W. Fannin Rd, left on Cardinal Dr, left on Collin St, left on Mills and right onto Brazos St.
Rooms
Dining Room 1
Interior
Interior Features Cable TV Available, Double Vanity, Flat Screen Wiring, Granite Counters, High Speed Internet Available, Kitchen Island, Open Floorplan, Pantry, Walk-In Closet(s)
Heating Central, Fireplace(s)
Cooling Ceiling Fan(s), Central Air, Electric
Flooring Carpet, Ceramic Tile
Fireplaces Number 1
Fireplaces Type Gas, Gas Logs, Living Room
Appliance Dishwasher, Disposal, Gas Cooktop, Gas Oven, Gas Range, Gas Water Heater, Plumbed For Gas in Kitchen, Plumbed for Ice Maker
Heat Source Central, Fireplace(s)
Exterior
Exterior Feature Covered Patio/Porch, Rain Gutters, Private Yard
Garage Spaces 2.0
Fence Rock/Stone, Wood
Community Features Community Pool, Jogging Path/Bike Path, Playground, Sidewalks
Utilities Available Cable Available, City Sewer, City Water, Electricity Connected, Sidewalk
Roof Type Composition
Garage Yes
Building
Lot Description Interior Lot, Landscaped, Lrg. Backyard Grass, Sprinkler System, Subdivision
Story One
Foundation Slab
Structure Type Brick
Schools
School District Melissa Isd
Others
Restrictions Other
Ownership Holly Hoyt
Acceptable Financing Cash, Conventional, FHA, VA Loan
Listing Terms Cash, Conventional, FHA, VA Loan
Financing Conventional
Special Listing Condition Survey Available
Read Less Info
Want to know what your home might be worth? Contact us for a FREE valuation!

Our team is ready to help you sell your home for the highest possible price ASAP

©2024 North Texas Real Estate Information Systems.
Bought with Nikki Vance • Funk Realty Group, LLC







