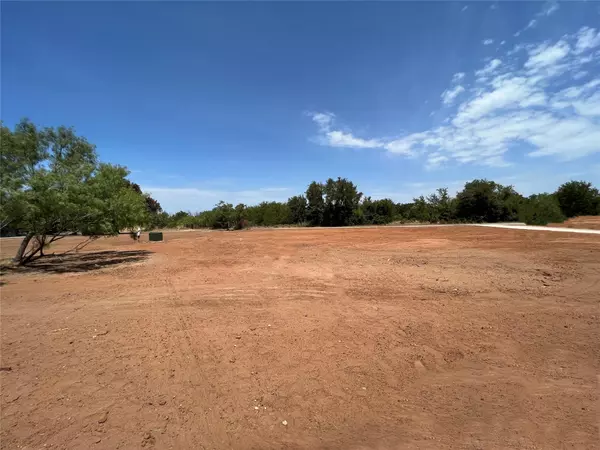$519,000
For more information regarding the value of a property, please contact us for a free consultation.
4 Beds
3 Baths
2,566 SqFt
SOLD DATE : 09/23/2022
Key Details
Property Type Single Family Home
Sub Type Single Family Residence
Listing Status Sold
Purchase Type For Sale
Square Footage 2,566 sqft
Price per Sqft $202
Subdivision Timber Ridge Estates
MLS Listing ID 20128028
Sold Date 09/23/22
Style Traditional
Bedrooms 4
Full Baths 2
Half Baths 1
HOA Y/N None
Year Built 2022
Annual Tax Amount $545
Lot Size 1.090 Acres
Acres 1.09
Property Description
NEW 2022 4 BEDROOM, 2.5 BATH CUSTOM CONSTRUCTION ON SANDY, 1 ACRE LOT WITH SCATTERED TREES in Bridgeport. Come love the tranquility of the country & big Texas views on this new, luxury build. Open floorplan with soaring ceilings & two stone, wood-burning fireplaces--one in, one out--for cozy family time. You will fall in love with the quartz countertops & hardwood cabinets. Split bedroom flooorplan with spacious Main Bedroom & ensuite bath. Deep closets & panty. Ceramic tile & hardwood flooring, accented with bedroom carpet. Paved driveway, sod, landscaping & sprinkler system will be added prior to closing. Interior is still being finished and 2-inch blinds will be added to all windows. Estimated completion in late August or early September 2022. Two dormer's have been added to the front elevation but not illustrated in rendering. Photos coming soon.
Location
State TX
County Wise
Direction Enter the following coordinates in your GPS: 33.1815231, -97.7836814. Alternately take FM 920 West out of Bridgeport. Turn Left on County Road 3424. After large curve to the left, home will be on your right.
Rooms
Dining Room 1
Interior
Interior Features Decorative Lighting, Double Vanity, Eat-in Kitchen, Granite Counters, High Speed Internet Available, Open Floorplan, Pantry, Vaulted Ceiling(s), Walk-In Closet(s)
Heating Central, Electric, Fireplace(s)
Cooling Ceiling Fan(s), Central Air, Electric
Flooring Carpet, Ceramic Tile, Wood
Fireplaces Number 1
Fireplaces Type Stone, Wood Burning
Appliance Dishwasher, Disposal, Electric Cooktop, Electric Range, Electric Water Heater, Microwave, Double Oven, Plumbed for Ice Maker, Tankless Water Heater
Heat Source Central, Electric, Fireplace(s)
Laundry Electric Dryer Hookup, Utility Room, Full Size W/D Area, Washer Hookup
Exterior
Exterior Feature Covered Patio/Porch, Rain Gutters
Garage Spaces 2.0
Fence None
Utilities Available Aerobic Septic, All Weather Road, Electricity Connected, Outside City Limits, Rural Water District, Septic, Unincorporated
Roof Type Composition
Garage Yes
Building
Lot Description Interior Lot, Landscaped, Lrg. Backyard Grass, Sprinkler System, Subdivision
Story One
Foundation Slab
Structure Type Brick,Siding
Schools
School District Bridgeport Isd
Others
Restrictions Deed,No Divide,No Mobile Home
Ownership JHB Land & Home, LLC - Justin H. Brown, Manager
Acceptable Financing Cash, Conventional, FHA, VA Loan
Listing Terms Cash, Conventional, FHA, VA Loan
Financing VA
Special Listing Condition Deed Restrictions, Highline, Meets ADA Guidelines
Read Less Info
Want to know what your home might be worth? Contact us for a FREE valuation!

Our team is ready to help you sell your home for the highest possible price ASAP

©2024 North Texas Real Estate Information Systems.
Bought with Shari Guess • Buy Wise Real Estate







