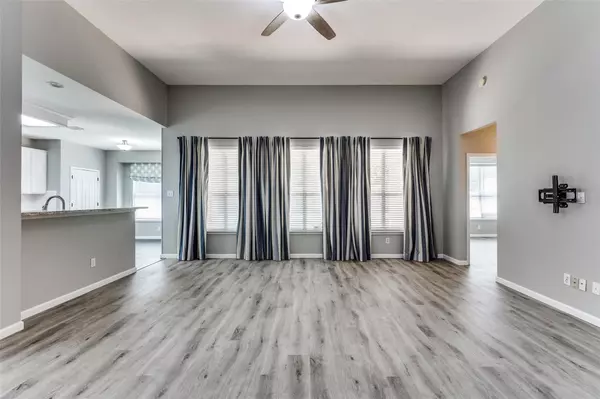$399,900
For more information regarding the value of a property, please contact us for a free consultation.
4 Beds
2 Baths
2,017 SqFt
SOLD DATE : 10/03/2022
Key Details
Property Type Single Family Home
Sub Type Single Family Residence
Listing Status Sold
Purchase Type For Sale
Square Footage 2,017 sqft
Price per Sqft $198
Subdivision Auburn Park Add
MLS Listing ID 20141560
Sold Date 10/03/22
Style Ranch
Bedrooms 4
Full Baths 2
HOA Fees $24/ann
HOA Y/N Mandatory
Year Built 2000
Annual Tax Amount $6,771
Lot Size 9,408 Sqft
Acres 0.216
Property Description
Fresh remodel and updates makes this home move in ready! Open floor plan offers huge entertaining opportunities. New luxury vinyl plank flooring throughout home. New tile in kitchen and bathrooms. Chef's kitchen has white cabinetry and subway backsplash. Granite counters and bar. Breakfast room has custom window treatments. Large living area open to kitchen and formal dining and breakfast. Corner fireplace in family room. Wall of windows overlook large backyard. Formal dining is a true flex space, also with custom draperies. Think formal dinner parties, play room, office, options are endless. Primary bedroom is split from other bedrooms and is large, light and overlooks backyard. Newly remodeled bath includes separate shower, soaking tub, separate vanities with soft close drawers and walk in closet. Two of the secondary bedrooms have walk in closets. Hall bath boasts current remodel. Cat 4 roof 2019. Community Park is close. Feeds into popular Tipps Elementary. Ready for new owners!
Location
State TX
County Tarrant
Direction From Debbie Road, turn left on Crestwood Trail. House on left.
Rooms
Dining Room 2
Interior
Interior Features Flat Screen Wiring, Granite Counters, High Speed Internet Available, Kitchen Island, Open Floorplan, Pantry, Smart Home System, Walk-In Closet(s), Wired for Data
Heating Central
Cooling Ceiling Fan(s), Central Air
Flooring Luxury Vinyl Plank
Fireplaces Number 1
Fireplaces Type Gas Starter
Appliance Dishwasher, Disposal, Gas Cooktop, Microwave
Heat Source Central
Laundry Electric Dryer Hookup, Utility Room
Exterior
Exterior Feature Covered Patio/Porch, Rain Gutters
Garage Spaces 3.0
Fence Wood
Utilities Available City Sewer, City Water
Roof Type Composition
Garage Yes
Building
Lot Description Adjacent to Greenbelt, Interior Lot, Sprinkler System, Subdivision
Story One
Foundation Slab
Structure Type Brick
Schools
School District Mansfield Isd
Others
Ownership See Agent
Financing Conventional
Read Less Info
Want to know what your home might be worth? Contact us for a FREE valuation!

Our team is ready to help you sell your home for the highest possible price ASAP

©2024 North Texas Real Estate Information Systems.
Bought with Celicia Ford • Life Design Realty Group







