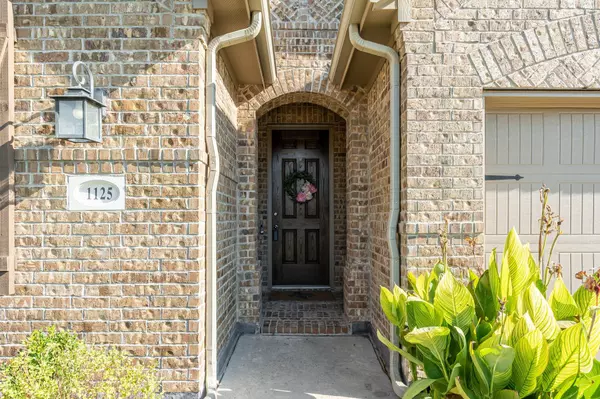$545,000
For more information regarding the value of a property, please contact us for a free consultation.
4 Beds
3 Baths
2,789 SqFt
SOLD DATE : 10/27/2022
Key Details
Property Type Single Family Home
Sub Type Single Family Residence
Listing Status Sold
Purchase Type For Sale
Square Footage 2,789 sqft
Price per Sqft $195
Subdivision Parkside Ph 1
MLS Listing ID 20173034
Sold Date 10/27/22
Style Traditional
Bedrooms 4
Full Baths 3
HOA Fees $70/ann
HOA Y/N Mandatory
Year Built 2017
Annual Tax Amount $8,318
Lot Size 6,446 Sqft
Acres 0.148
Property Description
Welcome to the beautiful community of Parkside in Celina, Texas with no MUD or PID tax! This is one of Highland Homes most popular floor plans! 2789 sq feet with 2 bedrooms, two bathrooms, study, family room and 2 dining areas downstairs and 2 bedrooms, one bathroom and large gameroom upstairs. 2 car garage. Loaded with features including a built-in buffet in dining area, plantation shutters throughout, new carpet downstairs, engineered wood floors and more. Large kitchen with tons of gorgeous cabinetry, granite counters, gas cooking, double ovens and wide open to the 2 dining areas and family room with vaulted ceilings. Covered back patio. Walk to popular Old Celina Park and just minutes from the DNT, Preston Rd and only a mile to charming downtown Celina! Parkside has a community greenbelt, fishing pond, playground and park area, basketball goal and plenty of space to ride your bike. Children attend Celina ISD.
Location
State TX
County Collin
Community Fishing, Greenbelt, Jogging Path/Bike Path, Park, Perimeter Fencing, Playground
Direction From DNT N, continue onto S Dallas Pkwy, Turn Right onto FM428 E, Turn Right onto Hot Springs Way
Rooms
Dining Room 2
Interior
Interior Features Cable TV Available, Decorative Lighting, Granite Counters, High Speed Internet Available, Kitchen Island, Open Floorplan, Vaulted Ceiling(s), Walk-In Closet(s)
Heating Central, Natural Gas
Cooling Ceiling Fan(s), Central Air, Electric, ENERGY STAR Qualified Equipment, Zoned
Flooring Carpet, Ceramic Tile, Simulated Wood
Fireplaces Number 1
Fireplaces Type Gas Starter
Appliance Dishwasher, Disposal, Gas Cooktop, Gas Water Heater, Microwave, Convection Oven, Double Oven, Plumbed For Gas in Kitchen, Vented Exhaust Fan
Heat Source Central, Natural Gas
Laundry Electric Dryer Hookup, Utility Room, Full Size W/D Area, Washer Hookup
Exterior
Exterior Feature Covered Patio/Porch, Rain Gutters
Garage Spaces 2.0
Fence Wood
Community Features Fishing, Greenbelt, Jogging Path/Bike Path, Park, Perimeter Fencing, Playground
Utilities Available Cable Available, City Sewer, City Water, Concrete, Curbs, Individual Gas Meter, Individual Water Meter, Sidewalk
Roof Type Composition
Garage Yes
Building
Lot Description Few Trees, Interior Lot, Landscaped, Lrg. Backyard Grass, Sprinkler System, Subdivision
Story Two
Foundation Slab
Structure Type Brick
Schools
Elementary Schools Marcy Lykins
School District Celina Isd
Others
Restrictions Deed
Ownership Matthew and Alyssa Baker
Acceptable Financing Cash, Conventional, FHA, VA Loan
Listing Terms Cash, Conventional, FHA, VA Loan
Financing Conventional
Special Listing Condition Deed Restrictions
Read Less Info
Want to know what your home might be worth? Contact us for a FREE valuation!

Our team is ready to help you sell your home for the highest possible price ASAP

©2024 North Texas Real Estate Information Systems.
Bought with Carol Layman • Better Homes & Gardens, Winans







