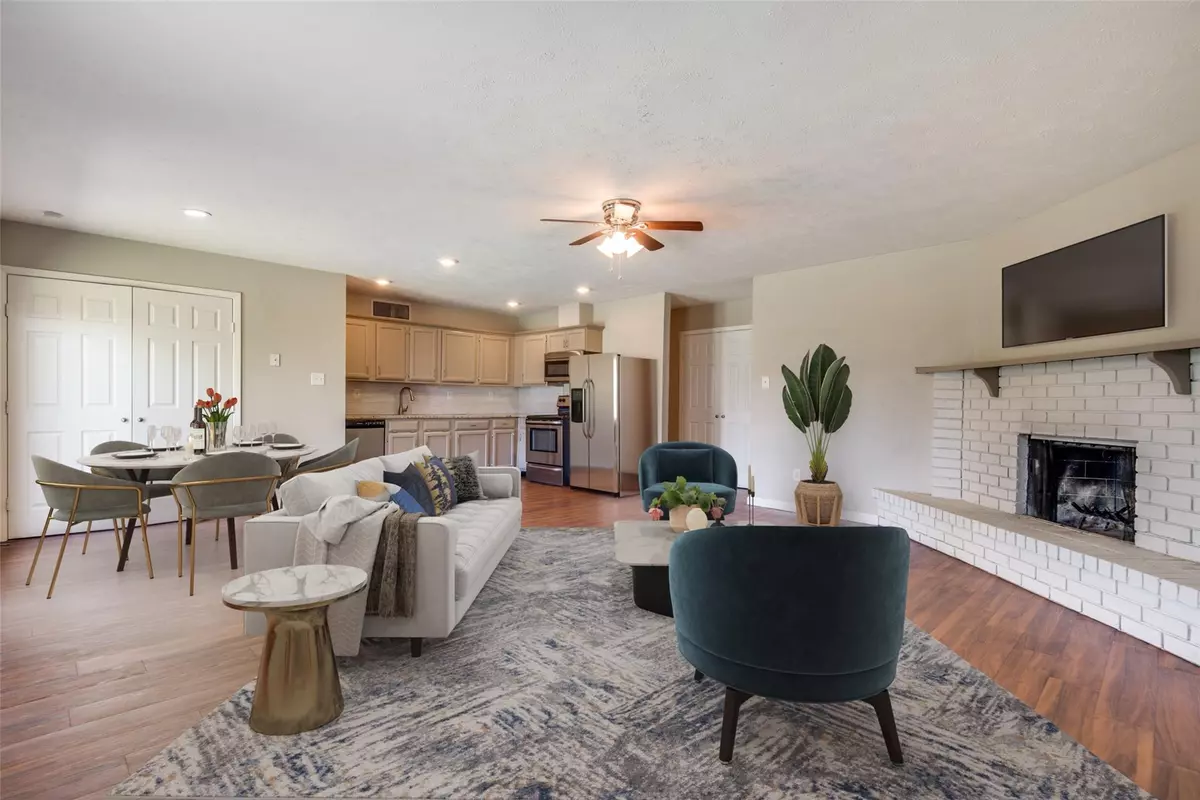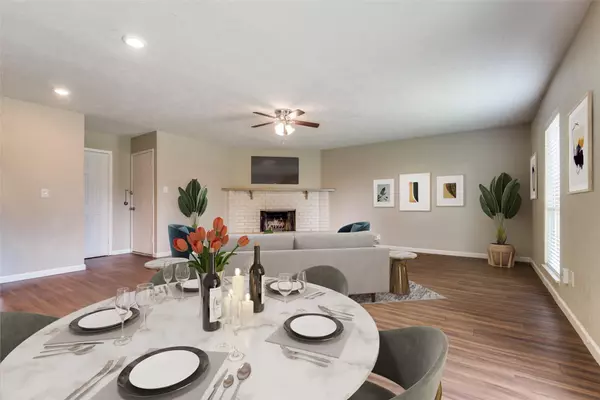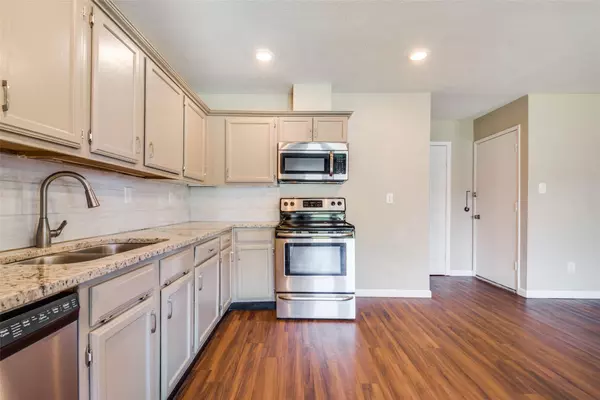$320,000
For more information regarding the value of a property, please contact us for a free consultation.
3 Beds
2 Baths
1,379 SqFt
SOLD DATE : 11/02/2022
Key Details
Property Type Single Family Home
Sub Type Single Family Residence
Listing Status Sold
Purchase Type For Sale
Square Footage 1,379 sqft
Price per Sqft $232
Subdivision Colony 22
MLS Listing ID 20179971
Sold Date 11/02/22
Style Traditional
Bedrooms 3
Full Baths 2
HOA Y/N None
Year Built 1980
Annual Tax Amount $6,685
Lot Size 6,621 Sqft
Acres 0.152
Lot Dimensions 60X110
Property Description
This cute 3 bedroom, 2 bath home in The Colony is in a great location ready for you to call it home. The living-dining room and kitchen in this open concept home make it perfect for all of your get togethers and year round entertaining. The living room is anchored with a wood burning fireplace and french doors that allow lots of natural sunlight and lead out to the large back yard. The kitchen comes with built in cabinetry, double sinks, granite countertops, subway backsplash, dishwasher and electric stove. Vinyl plank flooring throughout provides a smooth and seamless transition from room to room while providing easy clean up. The master bedroom has a large window, walk in closet and en suite bathroom. All 3 bedrooms have ceiling fans and there are 2in window coverings throughout. There are 2 large hallway closets with ample space for linens and additional storage. Located close to shopping, restaurants and water park.
Location
State TX
County Denton
Direction Refer to GPS
Rooms
Dining Room 1
Interior
Interior Features Cable TV Available, Open Floorplan, Walk-In Closet(s)
Heating Central, Fireplace(s)
Cooling Ceiling Fan(s), Central Air
Flooring Ceramic Tile, Vinyl
Fireplaces Number 1
Fireplaces Type Wood Burning
Appliance Dishwasher, Disposal, Electric Range, Gas Water Heater, Microwave
Heat Source Central, Fireplace(s)
Laundry Electric Dryer Hookup, In Kitchen, Full Size W/D Area
Exterior
Garage Spaces 1.0
Fence Back Yard, Wood
Utilities Available City Sewer, City Water, Curbs, Electricity Connected
Roof Type Composition
Garage Yes
Building
Lot Description Interior Lot, Landscaped, Lrg. Backyard Grass
Story One
Foundation Slab
Structure Type Brick
Schools
Elementary Schools Owen
School District Lewisville Isd
Others
Ownership Angela Rakis
Acceptable Financing Cash, Conventional, FHA
Listing Terms Cash, Conventional, FHA
Financing Conventional
Read Less Info
Want to know what your home might be worth? Contact us for a FREE valuation!

Our team is ready to help you sell your home for the highest possible price ASAP

©2024 North Texas Real Estate Information Systems.
Bought with Janet Love • Lugary, LLC







