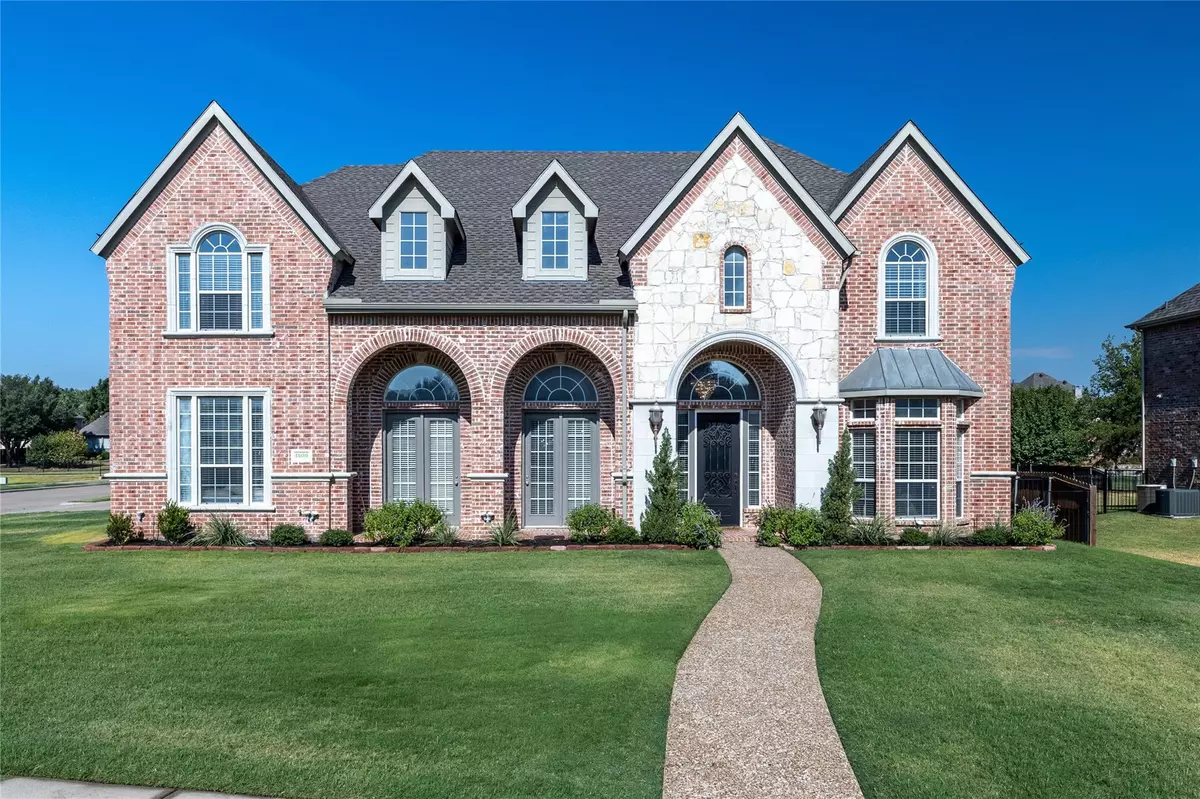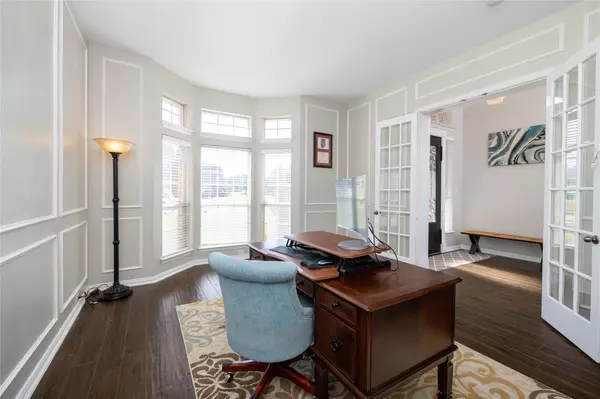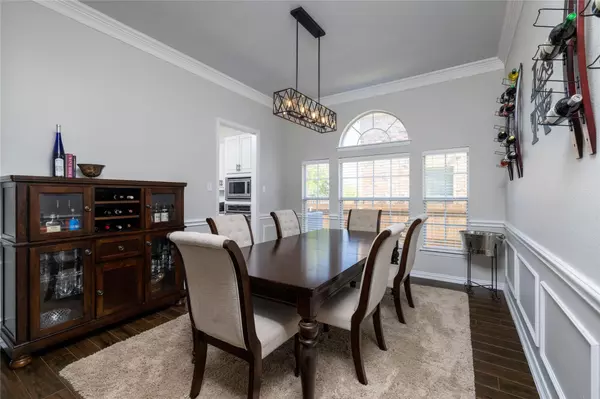$875,000
For more information regarding the value of a property, please contact us for a free consultation.
5 Beds
4 Baths
4,643 SqFt
SOLD DATE : 11/14/2022
Key Details
Property Type Single Family Home
Sub Type Single Family Residence
Listing Status Sold
Purchase Type For Sale
Square Footage 4,643 sqft
Price per Sqft $188
Subdivision Overton Ridge Add
MLS Listing ID 20145677
Sold Date 11/14/22
Style Traditional
Bedrooms 5
Full Baths 4
HOA Fees $43/ann
HOA Y/N Mandatory
Year Built 2001
Annual Tax Amount $13,680
Lot Size 0.507 Acres
Acres 0.507
Property Description
This stunning home in the desired Overton Ridge addition has it all! As you walk in you're greeted with a grand staircase, tall ceilings, a gorgeous chandelier, and views out the back windows to the beautiful pool and greenbelt! As you walk into the living room, you will enjoy the open concept, beautiful built-ins and wonderful gas fireplace. The large kitchen will WOW you with its granite countertops that seem to go on forever! The first floor provides 2 bedrooms, 2 full baths, and an office. Upstairs you will find a large game room with a wet bar, a media room, 3 additional bedrooms, a full bath and a full jack and jill bath. Many updates have been done in this wonderful home including the kitchen, downstairs bathrooms and new pool! Make sure to ask your agent for the complete list of updates and features! The greenspace provides awesome trails just outside your gate and the neighborhood park is only 0.2 miles away! Great location with close proximity to 377, highways 170 and 114.
Location
State TX
County Tarrant
Community Greenbelt, Jogging Path/Bike Path, Park, Playground, Sidewalks
Direction From 377, turn east on Mt. Gilead Rd. Turn left on Penny lane, Right on Weybridge and left on Shropshire. From Roanoke Rd, turn west on Mt. Gilead Rd. Turn right on Woodborough, curve to the left at the park and turn right on Shropshire. It will be the first house on the left.
Rooms
Dining Room 2
Interior
Interior Features Cable TV Available, Chandelier, Decorative Lighting, Double Vanity, Eat-in Kitchen, Flat Screen Wiring, Granite Counters, High Speed Internet Available, Kitchen Island, Open Floorplan, Pantry, Vaulted Ceiling(s), Walk-In Closet(s)
Heating Central, Natural Gas
Cooling Ceiling Fan(s), Central Air, Electric
Flooring Carpet, Ceramic Tile
Fireplaces Number 1
Fireplaces Type Decorative, Gas Logs, Gas Starter
Appliance Dishwasher, Disposal, Electric Cooktop, Electric Oven, Microwave
Heat Source Central, Natural Gas
Laundry Electric Dryer Hookup, Utility Room, Full Size W/D Area, Washer Hookup
Exterior
Exterior Feature Rain Gutters, Lighting
Garage Spaces 3.0
Fence Back Yard, Fenced, Wrought Iron
Community Features Greenbelt, Jogging Path/Bike Path, Park, Playground, Sidewalks
Utilities Available City Sewer, City Water, Concrete, Curbs, Sidewalk, Underground Utilities
Roof Type Composition
Garage Yes
Private Pool 1
Building
Lot Description Adjacent to Greenbelt, Corner Lot, Greenbelt, Interior Lot, Landscaped, Sprinkler System, Subdivision
Story Two
Foundation Slab
Structure Type Brick,Rock/Stone
Schools
School District Keller Isd
Others
Acceptable Financing Cash, Conventional, FHA, VA Loan
Listing Terms Cash, Conventional, FHA, VA Loan
Financing Conventional
Read Less Info
Want to know what your home might be worth? Contact us for a FREE valuation!

Our team is ready to help you sell your home for the highest possible price ASAP

©2024 North Texas Real Estate Information Systems.
Bought with Danna Fason • Ebby Halliday, REALTORS







