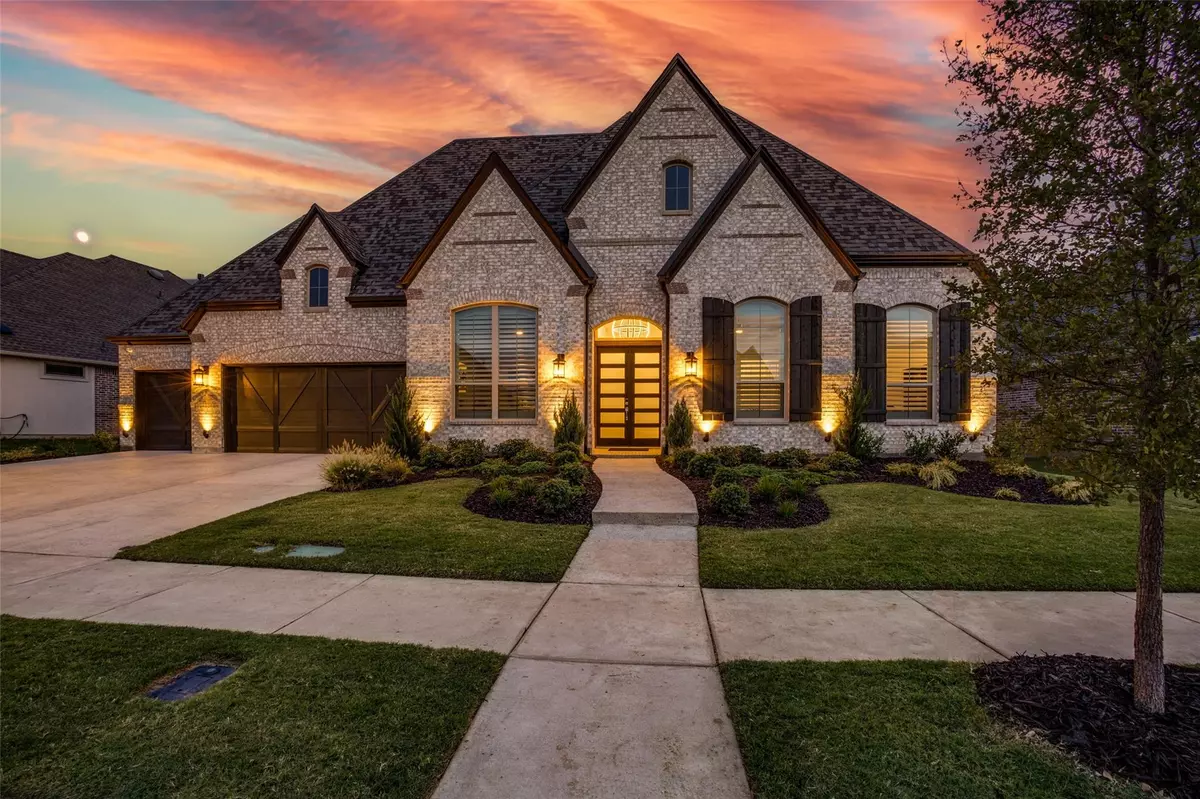$895,000
For more information regarding the value of a property, please contact us for a free consultation.
4 Beds
4 Baths
3,632 SqFt
SOLD DATE : 12/09/2022
Key Details
Property Type Single Family Home
Sub Type Single Family Residence
Listing Status Sold
Purchase Type For Sale
Square Footage 3,632 sqft
Price per Sqft $246
Subdivision Wildridge
MLS Listing ID 20136730
Sold Date 12/09/22
Style Traditional
Bedrooms 4
Full Baths 3
Half Baths 1
HOA Fees $90/qua
HOA Y/N Mandatory
Year Built 2020
Annual Tax Amount $12,239
Lot Size 0.257 Acres
Acres 0.257
Property Description
This Showpiece is a masterful collaboration of exquisite design & the utmost attention to every custom detail that exemplifies luxury. Expansive ONE STORY sanctuary sits on a Highland Homes piered slab in the prestigious community of Wildridge. An entertaining experience, commanding guest's attention from the open space main living, spectacular chef’s kitchen with quartz counters, SSAs, double ovens, 5 burner gas cooktop, Miele DW, full wall striking backsplash, walk up coffee bar, expansive island, abundance of cabinets & WI pantry to the 16x16 flex room opening to the media room. Restore & relax on your breathtaking covered patio with surround motorized shades, Equinox structure with remote aluminum louvers, stone firepit, lush landscaping, never used grill & artist designed fountain. Owner’s retreat with soaker tub, large tiled shower with stacked stone accent, 3 quartz vanities & oversized WIC. Remote window shades, shutters, low RPM & low noise, self regulated whole home generator
Location
State TX
County Denton
Community Club House, Community Dock, Community Pool, Fishing, Greenbelt, Jogging Path/Bike Path, Lake, Park, Playground, Other
Direction From Eldorado Parkway go North on 720, Right on Shahan Prairie, Left on Wildridge, Left on Vista Ridge
Rooms
Dining Room 2
Interior
Interior Features Built-in Features, Cable TV Available, Decorative Lighting, Double Vanity, Flat Screen Wiring, Granite Counters, High Speed Internet Available, Kitchen Island, Open Floorplan, Pantry, Smart Home System, Sound System Wiring, Vaulted Ceiling(s), Walk-In Closet(s)
Heating Central, Fireplace(s), Natural Gas, Zoned
Cooling Ceiling Fan(s), Central Air, Electric, Zoned
Flooring Carpet, Ceramic Tile, Wood
Fireplaces Number 1
Fireplaces Type Gas Logs, Gas Starter, Living Room
Equipment Generator
Appliance Dishwasher, Disposal, Gas Cooktop, Gas Water Heater, Microwave, Double Oven, Plumbed For Gas in Kitchen
Heat Source Central, Fireplace(s), Natural Gas, Zoned
Laundry Electric Dryer Hookup, Full Size W/D Area, Washer Hookup
Exterior
Exterior Feature Awning(s), Built-in Barbecue, Covered Patio/Porch, Fire Pit, Gas Grill, Rain Gutters, Private Yard
Garage Spaces 4.0
Fence Wood
Community Features Club House, Community Dock, Community Pool, Fishing, Greenbelt, Jogging Path/Bike Path, Lake, Park, Playground, Other
Utilities Available All Weather Road, Asphalt, Cable Available, City Sewer, City Water, Curbs, Sidewalk, Underground Utilities
Roof Type Composition
Garage Yes
Building
Lot Description Few Trees, Interior Lot, Landscaped, Sprinkler System, Subdivision
Story One
Foundation Slab
Structure Type Brick
Schools
School District Little Elm Isd
Others
Ownership Owner of Record
Financing Conventional
Read Less Info
Want to know what your home might be worth? Contact us for a FREE valuation!

Our team is ready to help you sell your home for the highest possible price ASAP

©2024 North Texas Real Estate Information Systems.
Bought with Colette L Rieder • Fathom Realty, LLC







