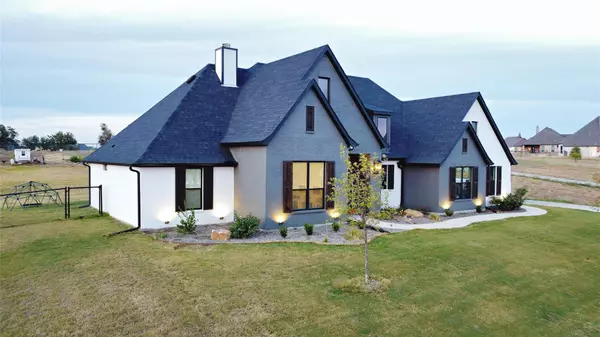$529,900
For more information regarding the value of a property, please contact us for a free consultation.
4 Beds
3 Baths
2,404 SqFt
SOLD DATE : 12/15/2022
Key Details
Property Type Single Family Home
Sub Type Single Family Residence
Listing Status Sold
Purchase Type For Sale
Square Footage 2,404 sqft
Price per Sqft $220
Subdivision El Dorado Add
MLS Listing ID 20194437
Sold Date 12/15/22
Bedrooms 4
Full Baths 2
Half Baths 1
HOA Fees $8/ann
HOA Y/N Mandatory
Year Built 2021
Annual Tax Amount $7,508
Lot Size 1.030 Acres
Acres 1.03
Property Description
Enjoy tranquil country living with a farmhouse feel in the El Dorado Acres neighborhood. With 4 bedrooms (one currently being used as a school room) and 2.5 baths, there is a space for everyone. Located on 1 acre with beautiful views of the pond and ranches across the street. Exterior features landscaping, oversized covered rear porch and front porch with scenic views, a 5' tall metal pipe fencing with no climb horse wire, and plenty of outdoor living space. The sunset views from the top of the property are to die for! The interior features four large bedrooms (all with oversized walk in closets), two and a half baths, stainless steel appliances, quartz countertops, eat in kitchen, walk in pantry, luxury vinyl plank flooring for easy cleaning and long life, majestic decorative fireplace, large laundry facility, and storage everywhere. Oversized master suite includes 5 piece bath with separate deep soaking tub and shower. The attention to detail will be obvious as you walk through.
Location
State TX
County Parker
Direction From Weatherford, Tx: take I20 Westbound to Brock spur (FM 1189) and head south towards Brock, turn right on Grindstone Rd, then turn Right on El Dorado Trl and the house will be on the left.
Rooms
Dining Room 1
Interior
Interior Features Cathedral Ceiling(s), Double Vanity, Eat-in Kitchen, High Speed Internet Available, Kitchen Island, Pantry, Walk-In Closet(s)
Heating Central, Heat Pump
Cooling Ceiling Fan(s), Central Air
Flooring Laminate, Luxury Vinyl Plank, Tile
Fireplaces Number 1
Fireplaces Type Family Room, Masonry, Wood Burning
Appliance Dishwasher, Disposal, Electric Range, Ice Maker, Microwave, Vented Exhaust Fan, Water Purifier
Heat Source Central, Heat Pump
Laundry Electric Dryer Hookup, Utility Room, Full Size W/D Area
Exterior
Exterior Feature Rain Gutters, Private Entrance, Private Yard
Garage Spaces 2.0
Fence Pipe, Privacy
Utilities Available Aerobic Septic, Co-op Water, Electricity Connected
Roof Type Composition,Shingle
Garage Yes
Building
Lot Description Landscaped, Sprinkler System
Story One
Foundation Slab
Structure Type Brick
Schools
Elementary Schools Millsap
School District Millsap Isd
Others
Ownership Anderson & Kristen Jones
Acceptable Financing Cash, Conventional, FHA, VA Loan
Listing Terms Cash, Conventional, FHA, VA Loan
Financing Conventional
Read Less Info
Want to know what your home might be worth? Contact us for a FREE valuation!

Our team is ready to help you sell your home for the highest possible price ASAP

©2024 North Texas Real Estate Information Systems.
Bought with Non-Mls Member • NON MLS







