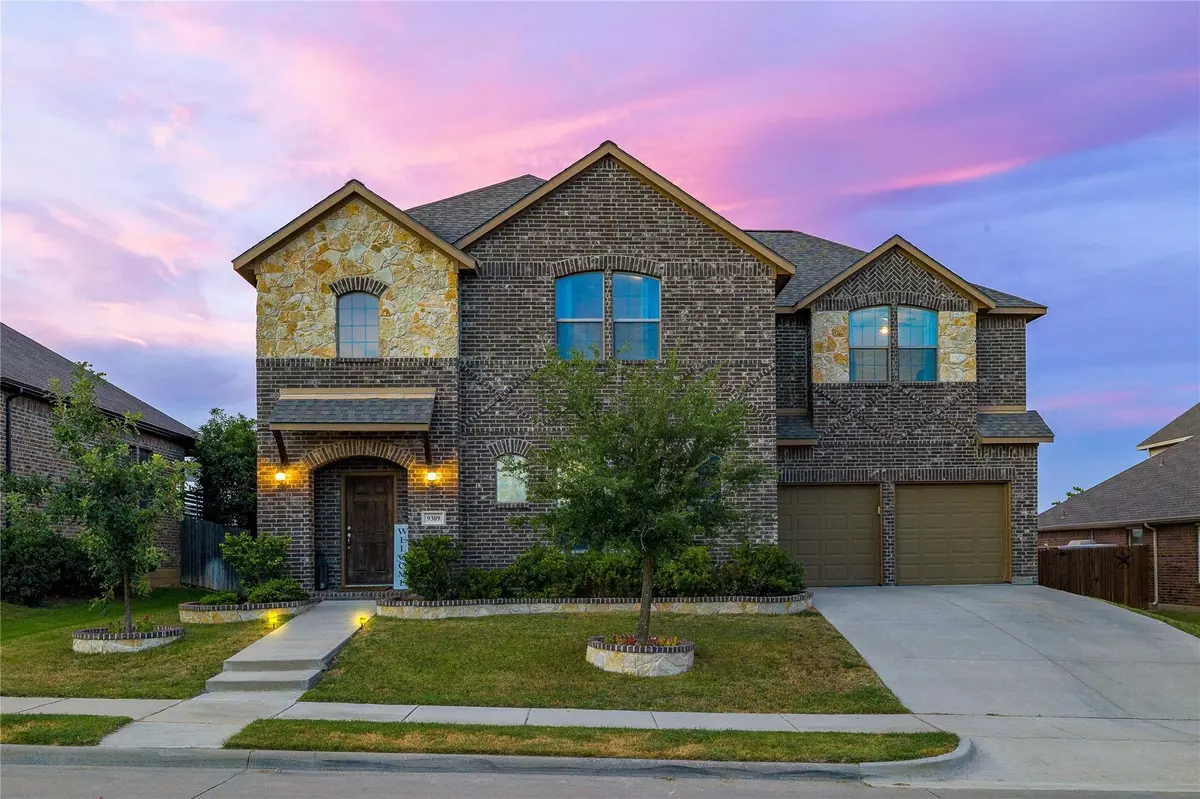$493,000
For more information regarding the value of a property, please contact us for a free consultation.
4 Beds
3 Baths
2,948 SqFt
SOLD DATE : 12/21/2022
Key Details
Property Type Single Family Home
Sub Type Single Family Residence
Listing Status Sold
Purchase Type For Sale
Square Footage 2,948 sqft
Price per Sqft $167
Subdivision Country Lakes North Ph 2
MLS Listing ID 20137041
Sold Date 12/21/22
Style Traditional
Bedrooms 4
Full Baths 3
HOA Fees $30
HOA Y/N Mandatory
Year Built 2014
Annual Tax Amount $7,822
Lot Size 7,884 Sqft
Acres 0.181
Property Description
Extraordinary opportunity to settle in the prestigious community of Country Lakes. This Innovations 2 story custom built home with tall ceilings has upgrades throughout, including hand scraped wood floors & a stunning spiral staircase. The kitchen boast of a large eat-in granite island, stainless steel appliances, lots of high quality dark cabinetry for storage, and tons of countertop space. Downstairs is the Master featuring a large walk-in shower and walk-in closet. There’s also a 2nd bedroom suite with full bath. Upstairs has 2 bedrooms with Jack & Jill bath, Entertainment room, and large Theater room. The 3rd garage gives plenty of room for a workshop as well as storage for lawn equipment & golf cart, leaving the 2 car garage open for your vehicles. Overhead storage added in garage, & custom storage shelves built in many closets. People gravitate to Country Lakes for the family atmosphere, tight knit neighborhood, amazing walking trails, & two community pools with kids play areas.
Location
State TX
County Denton
Community Community Pool, Fishing, Greenbelt, Jogging Path/Bike Path, Lake, Playground, Sidewalks
Direction Mailing address of home is actually Argyle. 9309 Athens Drive Argyle, TX 76226 From I35W go East on Crawford Road(West on Crawford if you're coming from 377), North on John Payne Rd, left on Athens. 4th house on the right. Waze or Maps.
Rooms
Dining Room 1
Interior
Interior Features Cable TV Available, Decorative Lighting, Eat-in Kitchen, Granite Counters, High Speed Internet Available, Kitchen Island, Open Floorplan, Pantry, Sound System Wiring, Vaulted Ceiling(s), Walk-In Closet(s)
Heating Central, Natural Gas, Zoned
Cooling Ceiling Fan(s), Central Air, Electric, Zoned
Flooring Carpet, Ceramic Tile, Wood
Fireplaces Number 1
Fireplaces Type Gas Logs
Equipment Irrigation Equipment
Appliance Dishwasher, Disposal, Electric Oven, Gas Cooktop, Microwave, Plumbed for Ice Maker, Tankless Water Heater, Vented Exhaust Fan
Heat Source Central, Natural Gas, Zoned
Laundry Electric Dryer Hookup, Utility Room, Full Size W/D Area, Washer Hookup
Exterior
Garage Spaces 3.0
Fence Wood
Community Features Community Pool, Fishing, Greenbelt, Jogging Path/Bike Path, Lake, Playground, Sidewalks
Utilities Available City Sewer, City Water
Roof Type Composition
Garage Yes
Building
Lot Description Few Trees, Interior Lot, Sprinkler System
Story Two
Foundation Slab
Structure Type Brick,Rock/Stone
Schools
School District Denton Isd
Others
Ownership Of Record
Acceptable Financing Cash, Conventional, FHA, Texas Vet, VA Loan
Listing Terms Cash, Conventional, FHA, Texas Vet, VA Loan
Financing Conventional
Special Listing Condition Survey Available
Read Less Info
Want to know what your home might be worth? Contact us for a FREE valuation!

Our team is ready to help you sell your home for the highest possible price ASAP

©2024 North Texas Real Estate Information Systems.
Bought with Wendi Conley • M&D Real Estate







