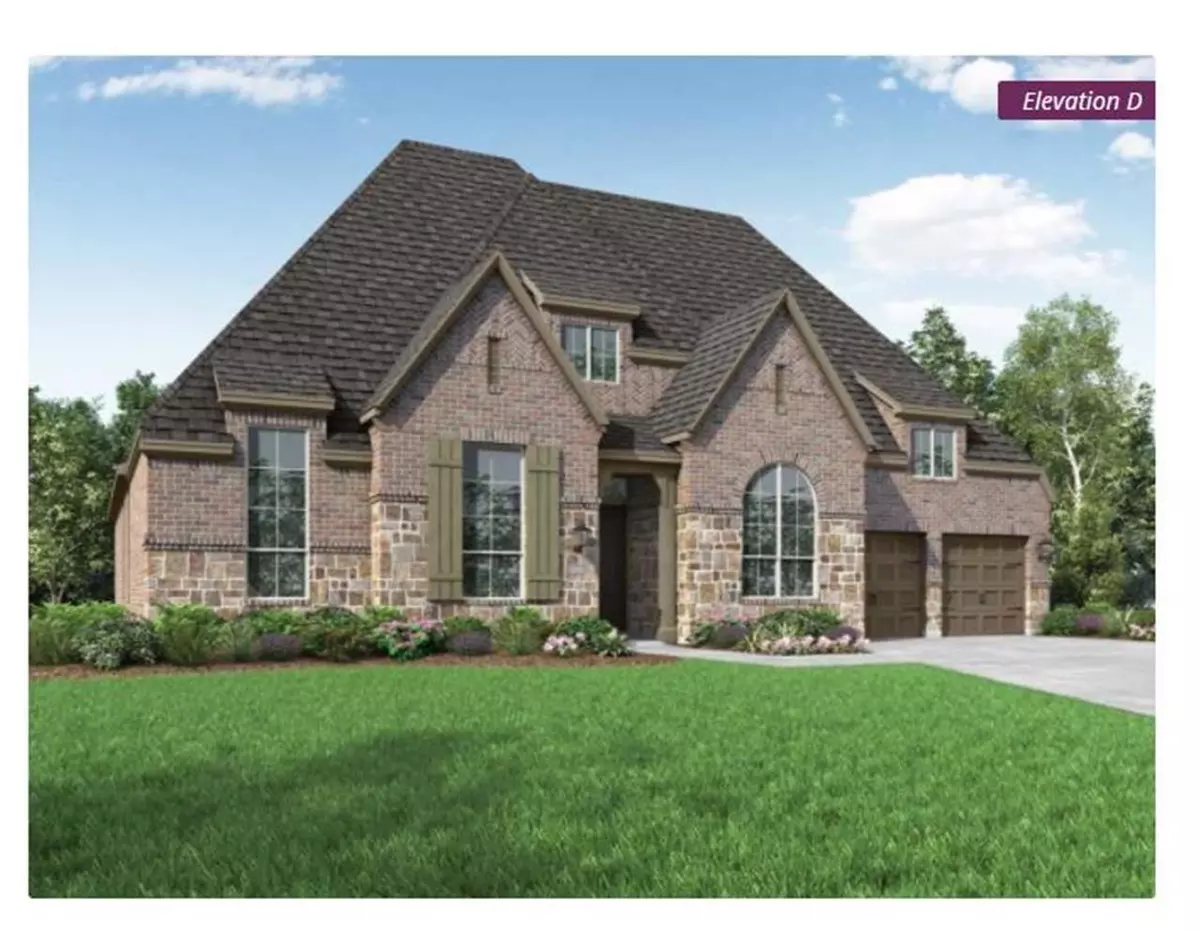$850,668
For more information regarding the value of a property, please contact us for a free consultation.
4 Beds
4 Baths
3,208 SqFt
SOLD DATE : 12/22/2022
Key Details
Property Type Single Family Home
Sub Type Single Family Residence
Listing Status Sold
Purchase Type For Sale
Square Footage 3,208 sqft
Price per Sqft $265
Subdivision M3 Ranch: 80Ft. Lots
MLS Listing ID 20212139
Sold Date 12/22/22
Style Traditional
Bedrooms 4
Full Baths 3
Half Baths 1
HOA Fees $245/qua
HOA Y/N Mandatory
Year Built 2021
Lot Size 0.293 Acres
Acres 0.293
Property Description
MLS# 20212139 - Built by Highland Homes - Ready Now! ~ This single-story home features 4 bedrooms, 3.5 bathrooms, study, entertainment room, & 3 car split garage. The exterior features a contemporary light brick, cedar garage doors, & has a beautiful view of the water feature at the main community entrance. Glass double front doors lead into the open floorplan with 13 ft. tall ceilings, an abundance of windows, and a sliding glass door to the extended covered patio. Beautiful design features include wood flooring, quartz countertops, accent tiles throughout, and a gas fireplace to the ceiling.
Location
State TX
County Johnson
Community Community Pool, Greenbelt, Jogging Path/Bike Path, Park, Playground, Sidewalks
Direction US-287 S. Head south on US-287 S towards Mansfield. Exit Heritage Pkwy, follow onto Commerce Dr. Turn right onto Heritage Pkwy. Cross S. Main St. Entrance to community on Left. TX-360 S. Exit Heritage Pkwy turn right on Heritage Pkwy, cross over 287, cross S Main St. Entrance to community on Left
Rooms
Dining Room 1
Interior
Interior Features Decorative Lighting, Eat-in Kitchen, High Speed Internet Available, Kitchen Island, Open Floorplan, Pantry, Smart Home System, Walk-In Closet(s)
Heating Central, ENERGY STAR Qualified Equipment, Fireplace(s), Natural Gas, Passive Solar
Cooling Ceiling Fan(s), Central Air, Electric, ENERGY STAR Qualified Equipment
Flooring Carpet, Tile, Wood
Fireplaces Number 1
Fireplaces Type Brick, Dining Room, Family Room, Gas, Gas Logs, Gas Starter, Glass Doors
Appliance Dishwasher, Disposal, Electric Oven, Gas Cooktop, Microwave, Double Oven, Plumbed For Gas in Kitchen, Tankless Water Heater, Vented Exhaust Fan
Heat Source Central, ENERGY STAR Qualified Equipment, Fireplace(s), Natural Gas, Passive Solar
Laundry Electric Dryer Hookup, Utility Room, Full Size W/D Area, Washer Hookup
Exterior
Exterior Feature Covered Patio/Porch, Rain Gutters, Lighting, Private Yard
Garage Spaces 3.0
Fence Back Yard, Gate, Wood
Community Features Community Pool, Greenbelt, Jogging Path/Bike Path, Park, Playground, Sidewalks
Utilities Available City Sewer, City Water, Community Mailbox, Curbs, Sidewalk, Underground Utilities
Roof Type Composition
Garage Yes
Building
Lot Description Adjacent to Greenbelt, Cul-De-Sac, Greenbelt, Interior Lot, Landscaped, Sprinkler System, Subdivision, Water/Lake View, Waterfront
Story One
Foundation Slab
Structure Type Brick,Fiber Cement
Schools
Elementary Schools Annette Perry
School District Mansfield Isd
Others
Ownership Highland Homes
Acceptable Financing Cash, Conventional, FHA, USDA Loan, VA Loan
Listing Terms Cash, Conventional, FHA, USDA Loan, VA Loan
Financing Conventional
Read Less Info
Want to know what your home might be worth? Contact us for a FREE valuation!

Our team is ready to help you sell your home for the highest possible price ASAP

©2024 North Texas Real Estate Information Systems.
Bought with Vanessa Fillingim • Fathom Realty


