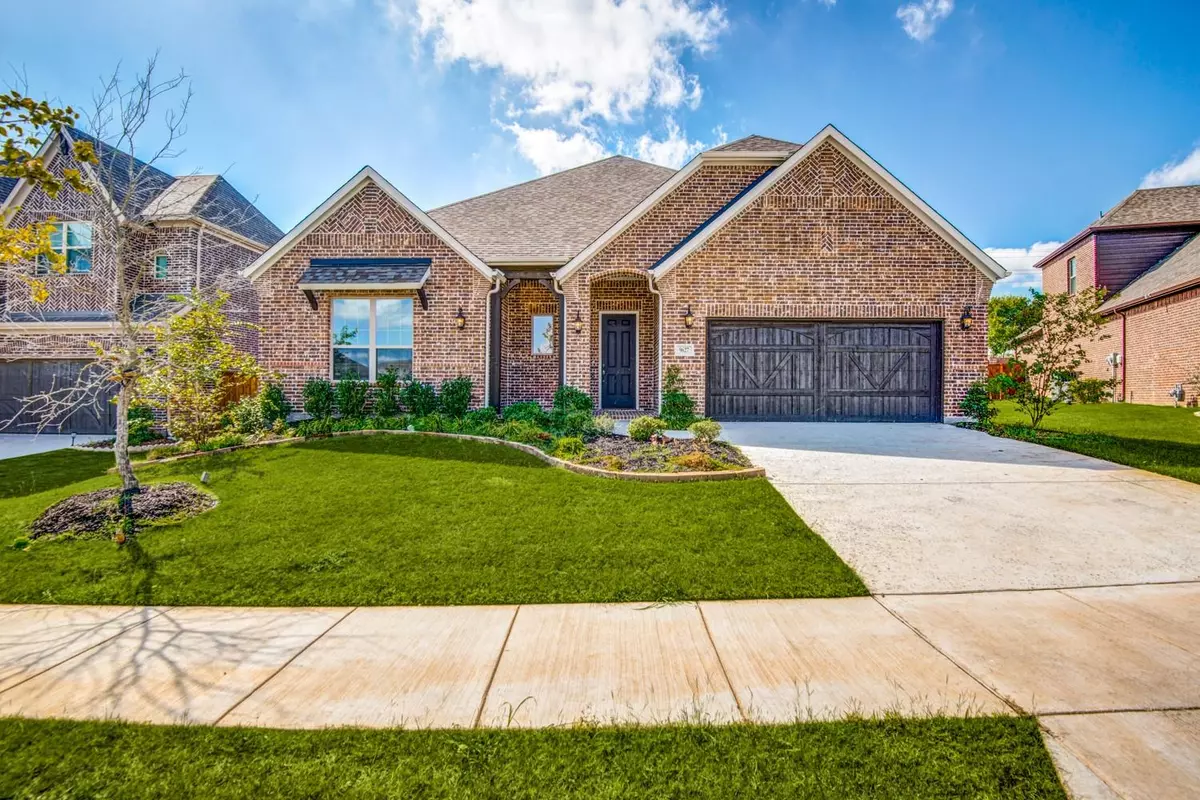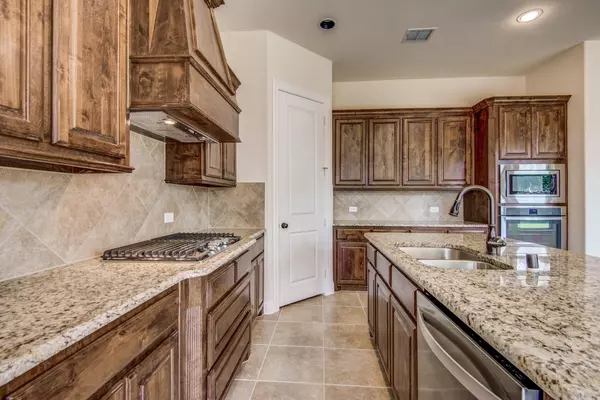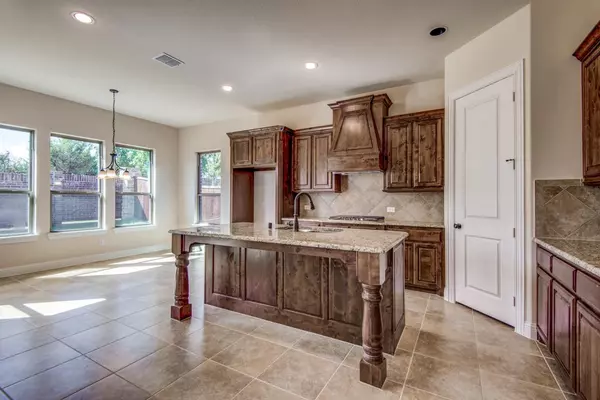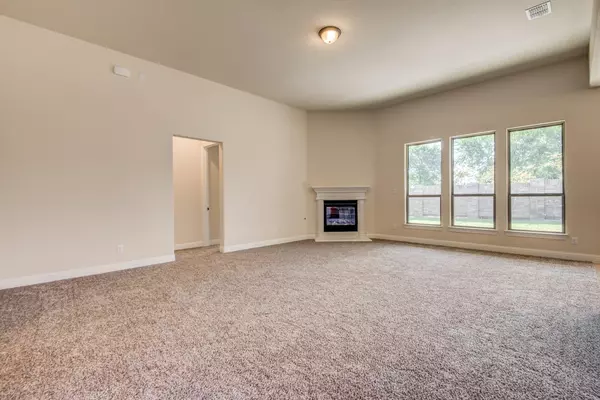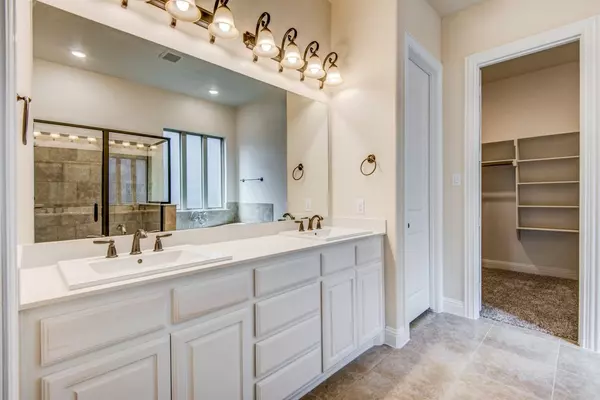$708,460
For more information regarding the value of a property, please contact us for a free consultation.
3 Beds
4 Baths
2,959 SqFt
SOLD DATE : 12/12/2022
Key Details
Property Type Single Family Home
Sub Type Single Family Residence
Listing Status Sold
Purchase Type For Sale
Square Footage 2,959 sqft
Price per Sqft $239
Subdivision Preston Hills
MLS Listing ID 14725476
Sold Date 12/12/22
Bedrooms 3
Full Baths 3
Half Baths 1
HOA Fees $67/ann
HOA Y/N Mandatory
Total Fin. Sqft 2959
Year Built 2022
Lot Size 7,143 Sqft
Acres 0.164
Lot Dimensions 65x110
Property Description
Ask about our MEGAsale promotion of 6 months mortgage on us. See your community sales consultant for full details. Megatel Homes reserves the right to change or cancel the program at any time. This home will be available July 2022. Megatel Homes Peyton plan features 3 bedrooms, 3.5 bathrooms, and a 2 car garage. A covered porch and wide foyer greet your entrance. To the left you will find two bedrooms separated from the main living area. The family room is open to a formal dining, easily used as a study. The kitchen has an open concept with a breakfast area, pantry, modern shaker cabinets and island. Across the family room is the primary bedroom with a spacious garden tub and separate shower.
Location
State TX
County Collin
Community Community Pool, Park
Direction From Plano or Frisco - North on Preston Rd. Right on PGA Pkwy. Left on Brandon Trl into Preston Hills community. From HWY 380 - South on Preston Rd. Left on PGA Pkwy. Left on Brandon Trl into Preston Hills community.
Rooms
Dining Room 2
Interior
Interior Features Cable TV Available, Decorative Lighting, High Speed Internet Available, Smart Home System
Heating Central, Natural Gas
Cooling Ceiling Fan(s), Central Air, Electric
Flooring Carpet, Ceramic Tile
Fireplaces Number 1
Fireplaces Type Gas Logs, Heatilator
Appliance Dishwasher, Disposal, Electric Oven, Gas Cooktop, Plumbed for Ice Maker, Tankless Water Heater
Heat Source Central, Natural Gas
Laundry Electric Dryer Hookup, Washer Hookup
Exterior
Exterior Feature Covered Patio/Porch, Rain Gutters
Garage Spaces 2.0
Fence Wood
Community Features Community Pool, Park
Utilities Available City Sewer, City Water
Roof Type Composition
Garage Yes
Building
Lot Description Interior Lot, Sprinkler System, Subdivision
Story Two
Foundation Slab
Structure Type Brick
Schools
Elementary Schools Jim Spradley
Middle Schools Bill Hays
High Schools Rock Hill
School District Prosper Isd
Others
Ownership Megatel Homes
Acceptable Financing Cash, Conventional, FHA, VA Loan
Listing Terms Cash, Conventional, FHA, VA Loan
Financing Conventional
Read Less Info
Want to know what your home might be worth? Contact us for a FREE valuation!

Our team is ready to help you sell your home for the highest possible price ASAP

©2024 North Texas Real Estate Information Systems.
Bought with Srinivas Chidurala • Citiwide Alliance Realty


