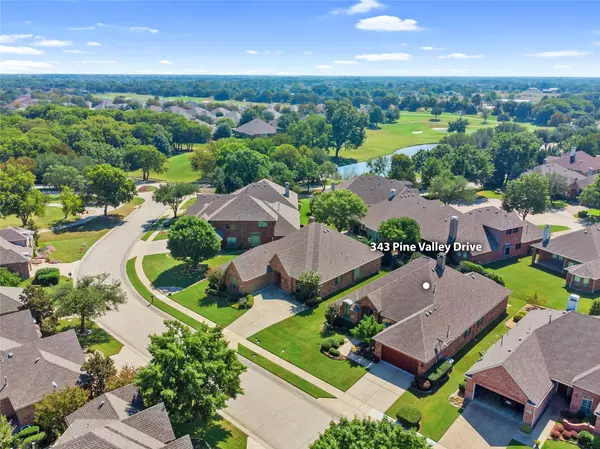$619,000
For more information regarding the value of a property, please contact us for a free consultation.
3 Beds
2 Baths
2,567 SqFt
SOLD DATE : 12/29/2022
Key Details
Property Type Single Family Home
Sub Type Single Family Residence
Listing Status Sold
Purchase Type For Sale
Square Footage 2,567 sqft
Price per Sqft $241
Subdivision Heritage Ranch Add Ph 2C
MLS Listing ID 20170483
Sold Date 12/29/22
Style Traditional
Bedrooms 3
Full Baths 2
HOA Fees $230/qua
HOA Y/N Mandatory
Year Built 2003
Annual Tax Amount $9,250
Lot Size 6,969 Sqft
Acres 0.16
Lot Dimensions 64 x 110 x 64 x 110
Property Description
OPEN HOUSE CANCELLED - Active 50+ neighborhood - K-Hovnanian Four Seasons Oakmont Plan - 3 BR + Study - Open floor plan with family room viewing kitchen, breakfast, and cozy covered patio with remote electronic drop down privacy screen. Patio extended with waterfall, Brick built-in gas grill and beautiful landscaping. Huge closets, walk in pantry, butler pantry. Kitchen features granite, Kitchen Aid convection Oven and Microwave 2019, Vent a hood to outside. Miele Dishwasher, Plantation Shutters, wine frig, Beautiful Milgard energy efficient windows throughout, iron and rainglass front door, class 4 roof; 5-ton Carrier HVAC 2017; Crown Moldings: Master bath with huge walk-in shower+additional cabinets and drawer space in bath remodel. View Ntreis 2 pages of updates; Wood garage door, attic partially floored; Activities include tennis, golf, pickelball, swimming (2 pools) water volleyball, billards, No one under 19 years old can live in the home - no schools
Location
State TX
County Collin
Community Club House, Community Pool, Curbs, Fitness Center, Gated, Golf, Greenbelt, Guarded Entrance, Perimeter Fencing, Pool, Restaurant, Sidewalks, Tennis Court(S)
Direction Take Stacy road east of Hwy75 pass the Allen and Fairview malls to dead end (about 2 miles) turn Left on to 1378 at traffic light then first right going up hill passing firestation and water tower. The guard gate wil be on the left after firestation. Do not go to back gate - no entry for visitors.
Rooms
Dining Room 2
Interior
Interior Features Built-in Features, Built-in Wine Cooler, Cable TV Available, Chandelier, Dry Bar, Granite Counters, High Speed Internet Available, Open Floorplan, Pantry, Sound System Wiring, Vaulted Ceiling(s), Walk-In Closet(s)
Heating Central, Natural Gas
Cooling Ceiling Fan(s), Central Air, Electric
Flooring Carpet, Ceramic Tile, Luxury Vinyl Plank
Fireplaces Number 1
Fireplaces Type Family Room, Gas Logs, Gas Starter, Glass Doors, Raised Hearth
Equipment Irrigation Equipment, List Available, Satellite Dish
Appliance Dishwasher, Disposal, Electric Oven, Gas Cooktop, Gas Water Heater, Microwave, Convection Oven, Plumbed For Gas in Kitchen, Vented Exhaust Fan
Heat Source Central, Natural Gas
Laundry Electric Dryer Hookup, Utility Room, Full Size W/D Area, Washer Hookup
Exterior
Exterior Feature Attached Grill, Built-in Barbecue, Covered Patio/Porch, Gas Grill, Rain Gutters
Garage Spaces 2.0
Fence None
Community Features Club House, Community Pool, Curbs, Fitness Center, Gated, Golf, Greenbelt, Guarded Entrance, Perimeter Fencing, Pool, Restaurant, Sidewalks, Tennis Court(s)
Utilities Available City Sewer, City Water, Concrete, Curbs, Individual Gas Meter, Individual Water Meter, Natural Gas Available, Sidewalk, Underground Utilities
Roof Type Composition
Garage Yes
Building
Lot Description Interior Lot, Landscaped, Level, Sprinkler System, Subdivision
Story One
Foundation Slab
Structure Type Brick
Schools
Elementary Schools Lovejoy
School District Lovejoy Isd
Others
Restrictions Deed
Ownership Thrash
Acceptable Financing Cash, Conventional, FHA, VA Loan
Listing Terms Cash, Conventional, FHA, VA Loan
Financing Conventional
Special Listing Condition Age-Restricted, Deed Restrictions, Survey Available, Utility Easement, Verify Tax Exemptions
Read Less Info
Want to know what your home might be worth? Contact us for a FREE valuation!

Our team is ready to help you sell your home for the highest possible price ASAP

©2024 North Texas Real Estate Information Systems.
Bought with Kevin Kernan • RE/MAX Town & Country







