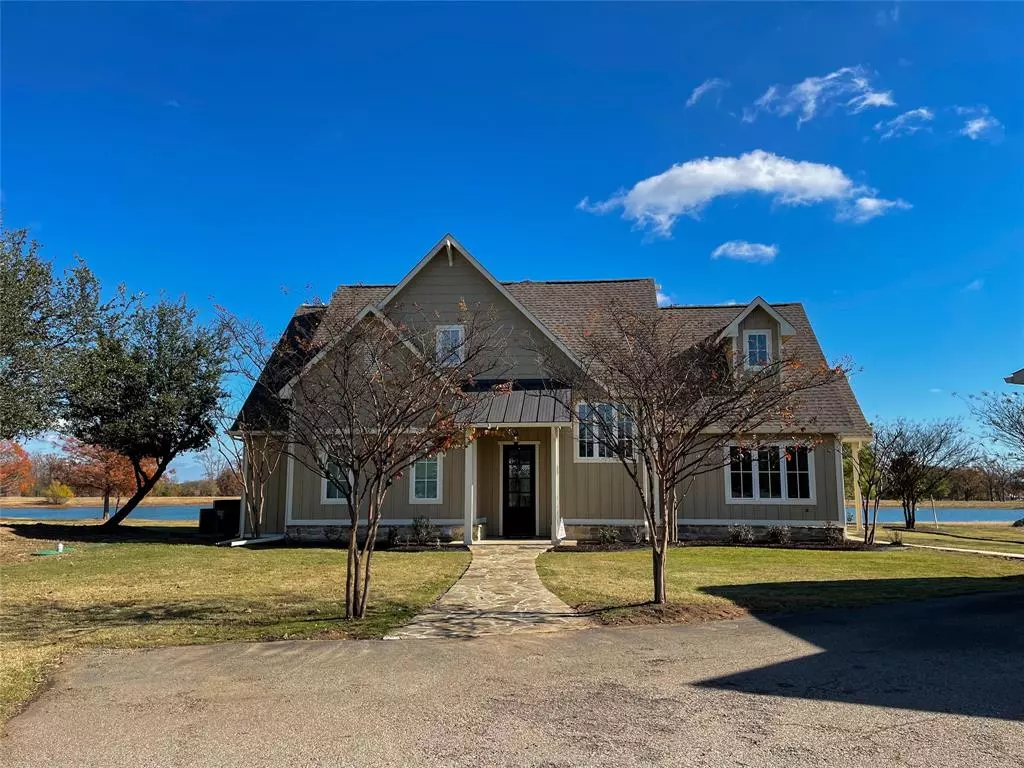$572,900
For more information regarding the value of a property, please contact us for a free consultation.
3 Beds
4 Baths
2,173 SqFt
SOLD DATE : 03/14/2022
Key Details
Property Type Single Family Home
Sub Type Single Family Residence
Listing Status Sold
Purchase Type For Sale
Square Footage 2,173 sqft
Price per Sqft $263
Subdivision The Peninsulas At Lake Bob San
MLS Listing ID 14737583
Sold Date 03/14/22
Style Craftsman
Bedrooms 3
Full Baths 3
Half Baths 1
HOA Fees $127/ann
HOA Y/N Mandatory
Total Fin. Sqft 2173
Year Built 2013
Annual Tax Amount $8,508
Lot Size 1.000 Acres
Acres 1.0
Property Description
This amazing retreat is your home away from home in the beautiful, quiet and pristine gated community Peninsulas at Lake Bob Sandlin. Great as a permanent residence or quiet weekend retreat located on a semi-private pond, overlooking the community infinity pool across the pond. Natural light in the home reflects the pond and blue skies all day long. The home also includes a 10x24 covered Boat Slip on Lake Bob Sandlin. The home has all the feautures of an executive home including hardwood floors, granite counter tops, KitchenAid Stainless appliances, tankless water heaters, and an outdoor patio kitchen area with a stainless grill. The property includes a retaining wall, small pier, and even bug mister.
Location
State TX
County Titus
Community Boat Ramp, Club House, Community Dock, Community Pool, Gated
Direction Use Car GPS or follow waze to Private RD 2712. From I-30 @Mt. Vernon exit 146, Take Highway 37 south, Follow FM2882, Left on Hwy 127, Right on 2715 at the Monticello Historical marker, Left on 2720. 1.4 Miles to The Peninsulas Main Gate, Right on 2711 and first home on the left - sign in yard.
Rooms
Dining Room 1
Interior
Interior Features Built-in Wine Cooler, Cable TV Available, Decorative Lighting, Flat Screen Wiring, High Speed Internet Available, Smart Home System, Sound System Wiring, Vaulted Ceiling(s)
Heating Central, Natural Gas
Cooling Central Air, Electric
Flooring Carpet, Ceramic Tile, Wood
Fireplaces Number 1
Fireplaces Type Brick, Decorative, Gas Starter, Stone
Appliance Dishwasher, Disposal, Gas Range, Microwave, Refrigerator
Heat Source Central, Natural Gas
Laundry Full Size W/D Area
Exterior
Garage Spaces 1.0
Carport Spaces 1
Community Features Boat Ramp, Club House, Community Dock, Community Pool, Gated
Utilities Available Aerobic Septic, City Water
Roof Type Composition
Total Parking Spaces 2
Garage Yes
Building
Lot Description Acreage, Adjacent to Greenbelt, Few Trees, Landscaped, Tank/ Pond, Water/Lake View
Story Two
Foundation Slab
Level or Stories Two
Structure Type Concrete,Other,Rock/Stone
Schools
Elementary Schools Frances Corprew
Middle Schools Wallace
High Schools Mount Pleasant
School District Mount Pleasant Isd
Others
Ownership OnRecord
Acceptable Financing Cash, Conventional, FHA
Listing Terms Cash, Conventional, FHA
Financing Conventional
Special Listing Condition Aerial Photo
Read Less Info
Want to know what your home might be worth? Contact us for a FREE valuation!

Our team is ready to help you sell your home for the highest possible price ASAP

©2024 North Texas Real Estate Information Systems.
Bought with Angela Lessard • OneSource Real Estate Services


