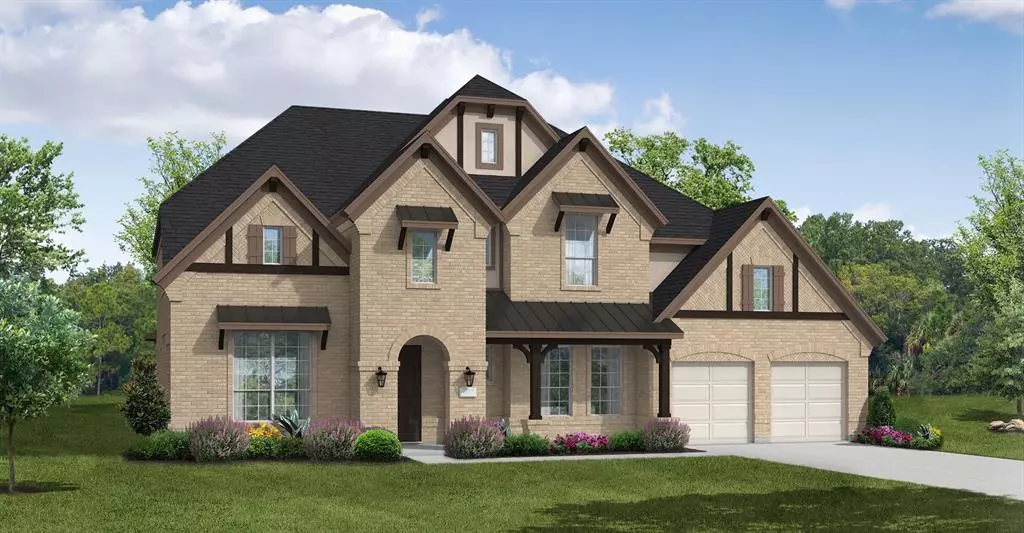$788,343
For more information regarding the value of a property, please contact us for a free consultation.
5 Beds
6 Baths
4,444 SqFt
SOLD DATE : 08/30/2022
Key Details
Property Type Single Family Home
Sub Type Single Family Residence
Listing Status Sold
Purchase Type For Sale
Square Footage 4,444 sqft
Price per Sqft $177
Subdivision Wildridge
MLS Listing ID 14705310
Sold Date 08/30/22
Style Traditional
Bedrooms 5
Full Baths 4
Half Baths 2
HOA Fees $316/qua
HOA Y/N Mandatory
Total Fin. Sqft 4444
Year Built 2021
Lot Size 10,280 Sqft
Acres 0.236
Lot Dimensions irregular
Property Description
MLS# 14705310 - Built by Coventry Homes - CONST. COMPLETED Aug 30 ~ The front porch views the trees and greenbelt area. 2-story entry and spiral staircase with all the wrought iron railings.The study has 12 ft. ceiling, formal dining room has a pass-through butler pantry and a large walk-in pantry. The kitchen has an abundance of cabinets with stacked uppers in kitchen and butler pantry, the large island overlooks the 2-story family room and fireplace. Accordion doors to huge patio with outdoor kitchen and fireplace.This home has a guest suite down with full private bath, a powder bath, and a large primary bath with a huge walk in shower, split vanities and garden tub.Media and gameroom up
Location
State TX
County Denton
Community Club House, Community Pool, Greenbelt, Jogging Path/Bike Path, Lake, Park, Other
Direction From Hwy 380: Take on FM 720E South for 2.7 miles, turn left on Shahan Prairie Road and the community will be on your left.
Rooms
Dining Room 2
Interior
Interior Features Vaulted Ceiling(s)
Heating ENERGY STAR Qualified Equipment, Natural Gas, Other
Cooling Ceiling Fan(s), ENERGY STAR Qualified Equipment, Zoned
Flooring Carpet, Ceramic Tile, Wood
Fireplaces Number 2
Fireplaces Type Gas Logs
Appliance Dishwasher, Disposal, Gas Cooktop, Gas Oven, Microwave, Double Oven, Plumbed For Gas in Kitchen, Plumbed for Ice Maker
Heat Source ENERGY STAR Qualified Equipment, Natural Gas, Other
Exterior
Exterior Feature Attached Grill, Covered Patio/Porch, Rain Gutters, Outdoor Living Center
Garage Spaces 3.0
Fence Wood
Community Features Club House, Community Pool, Greenbelt, Jogging Path/Bike Path, Lake, Park, Other
Utilities Available City Sewer, City Water, Community Mailbox, Curbs, Individual Gas Meter, Individual Water Meter, Sidewalk, Underground Utilities
Roof Type Composition
Total Parking Spaces 3
Garage Yes
Building
Lot Description Adjacent to Greenbelt, Interior Lot, Irregular Lot, Landscaped, Lrg. Backyard Grass, Sprinkler System, Subdivision
Story Two
Foundation Slab
Level or Stories Two
Structure Type Brick
Schools
Elementary Schools Oak Point
Middle Schools Jerry Walker
High Schools Little Elm
School District Little Elm Isd
Others
Ownership Coventry Homes
Financing Conventional
Read Less Info
Want to know what your home might be worth? Contact us for a FREE valuation!

Our team is ready to help you sell your home for the highest possible price ASAP

©2024 North Texas Real Estate Information Systems.
Bought with Cathy Schooler • Monument Realty


