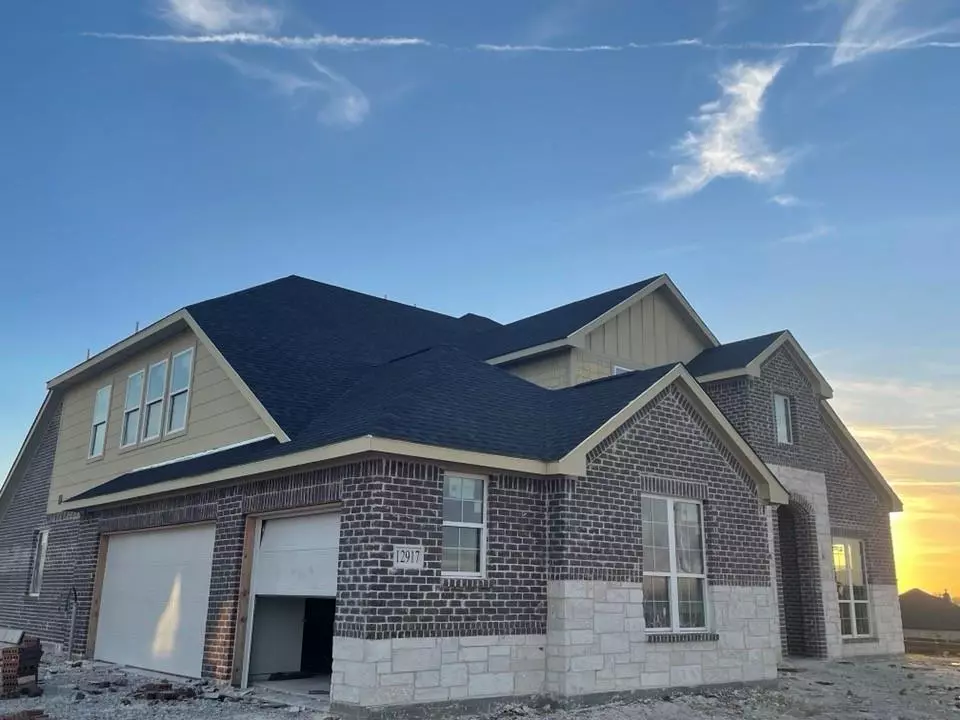$512,815
For more information regarding the value of a property, please contact us for a free consultation.
4 Beds
4 Baths
3,140 SqFt
SOLD DATE : 02/07/2022
Key Details
Property Type Single Family Home
Sub Type Single Family Residence
Listing Status Sold
Purchase Type For Sale
Square Footage 3,140 sqft
Price per Sqft $163
Subdivision Midway Ridge
MLS Listing ID 14712890
Sold Date 02/07/22
Style Ranch
Bedrooms 4
Full Baths 3
Half Baths 1
HOA Fees $40/ann
HOA Y/N Mandatory
Total Fin. Sqft 3140
Year Built 2021
Lot Size 1.002 Acres
Acres 1.002
Lot Dimensions 317x133
Property Description
HIGHEST AND BEST DUE BY 10AM ON SUNDAY, NOVEMBER 21ST, 2021. Adorned with 19 ft ceiling in the entry and living area. The 1ST floor has a fire place in the living area, formal dining room, study with French doors, mud room that you enter from a 3 car garage! Upstairs you walk across a beautiful iron baluster and oak railing balcony to 3 bedrooms, 2 bathrooms and a nice size game room. The Wichita has a generous amount of vinyl plank wood flooring throughout the first floor, plush carpeting with a half inch pad, beautiful tile, 42 inch White Shaker Cabinets, gas stove and brushed nickel finishes on Shower surround, faucets, door knobs, and lighting. Call to schedule an appointment to see this beauty in person.
Location
State TX
County Denton
Direction From I-35 in Denton take Hwy 380 West for 13 miles and community will be on Your Left
Rooms
Dining Room 2
Interior
Interior Features Cable TV Available, Decorative Lighting, Smart Home System, Sound System Wiring
Heating Central, Electric, Heat Pump
Cooling Ceiling Fan(s), Central Air, Electric, Heat Pump
Flooring Carpet, Ceramic Tile, Wood
Fireplaces Number 1
Fireplaces Type Stone, Wood Burning
Appliance Dishwasher, Disposal, Electric Cooktop, Electric Oven, Electric Range, Microwave, Plumbed for Ice Maker, Vented Exhaust Fan, Electric Water Heater
Heat Source Central, Electric, Heat Pump
Exterior
Exterior Feature Covered Patio/Porch, Rain Gutters, Lighting
Garage Spaces 3.0
Fence None
Utilities Available Aerobic Septic, Asphalt, Community Mailbox, Co-op Water, Septic
Roof Type Composition
Total Parking Spaces 3
Garage Yes
Building
Lot Description Acreage, Cul-De-Sac, Interior Lot, Landscaped, Lrg. Backyard Grass, Sprinkler System, Subdivision
Story Two
Foundation Slab
Level or Stories Two
Structure Type Frame
Schools
Elementary Schools Dyer
Middle Schools Krum
High Schools Krum
School District Krum Isd
Others
Restrictions Deed
Ownership Riverside Home Builders
Acceptable Financing Cash, Conventional, FHA, VA Loan
Listing Terms Cash, Conventional, FHA, VA Loan
Financing Conventional
Special Listing Condition Deed Restrictions
Read Less Info
Want to know what your home might be worth? Contact us for a FREE valuation!

Our team is ready to help you sell your home for the highest possible price ASAP

©2024 North Texas Real Estate Information Systems.
Bought with Jodi Fuller • Caple & Company


