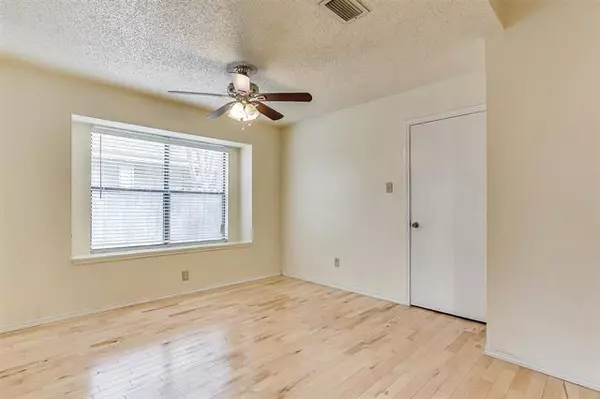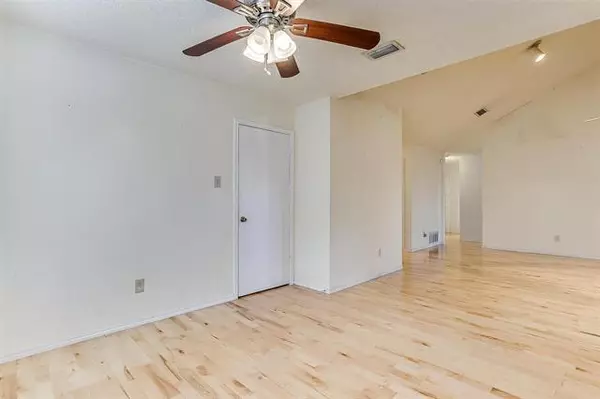$217,500
For more information regarding the value of a property, please contact us for a free consultation.
3 Beds
2 Baths
1,508 SqFt
SOLD DATE : 02/22/2022
Key Details
Property Type Single Family Home
Sub Type Single Family Residence
Listing Status Sold
Purchase Type For Sale
Square Footage 1,508 sqft
Price per Sqft $144
Subdivision Stonewood Heights Ph 01 Rev
MLS Listing ID 14742944
Sold Date 02/22/22
Style Traditional
Bedrooms 3
Full Baths 2
HOA Y/N None
Total Fin. Sqft 1508
Year Built 1985
Annual Tax Amount $4,151
Lot Size 6,011 Sqft
Acres 0.138
Property Description
Single story home in popular Stonewood Hts. Efficient and open floor plan with wood-burning FP in central location in large living area. Living area is open to dining and open to kitchen. Kitchen has breakfast bar and lots of cabinets for storage. Dual stainless sinks. Wood flooring in living area and dining; LVT in kitchen. Secondary bath has been updated with custom tile work in tub-shower combination. Master bath has dual sinks. Covered back patio for outdoor entertaining. Fenced back yard is large enough for play or pets or establishing your own gardens. Must review pre-listing inspection report and SDN prior to viewing the home. No blind offers will be accepted. See further instructions below. OPEN SUN 1-3
Location
State TX
County Dallas
Direction Go east on E Belt Line Rd from Hwy 67, R on S Joe Wilson Rd, R on Richards Dr, R on Cox, R on Bentle, property on left, SIY.
Rooms
Dining Room 1
Interior
Interior Features High Speed Internet Available, Vaulted Ceiling(s)
Heating Central, Electric
Cooling Ceiling Fan(s), Central Air, Electric
Flooring Carpet, Ceramic Tile, Luxury Vinyl Plank, Wood
Fireplaces Number 1
Fireplaces Type Gas Starter, Wood Burning
Appliance Dishwasher, Disposal, Electric Range, Plumbed for Ice Maker
Heat Source Central, Electric
Exterior
Exterior Feature Covered Patio/Porch, Rain Gutters
Garage Spaces 2.0
Fence Wood
Utilities Available Asphalt, City Sewer, City Water, Concrete, Curbs
Roof Type Composition
Garage Yes
Building
Lot Description Few Trees, Interior Lot, Landscaped, Subdivision
Story One
Foundation Slab
Structure Type Brick
Schools
Elementary Schools Highlands
Middle Schools Permenter
High Schools Cedar Hill Early College
School District Cedar Hill Isd
Others
Ownership Madkins
Acceptable Financing Cash, Conventional
Listing Terms Cash, Conventional
Financing Conventional
Read Less Info
Want to know what your home might be worth? Contact us for a FREE valuation!

Our team is ready to help you sell your home for the highest possible price ASAP

©2024 North Texas Real Estate Information Systems.
Bought with Norma Gonzalez • Rendon Realty, LLC







