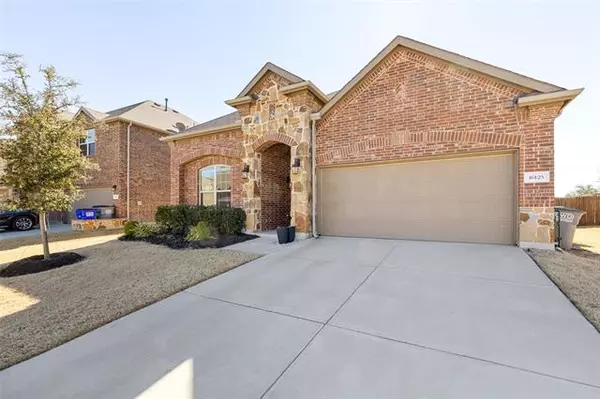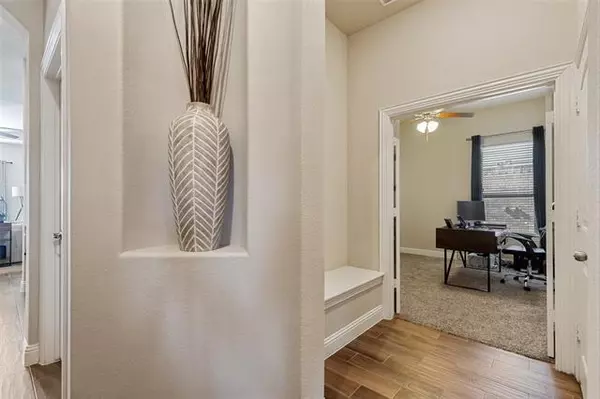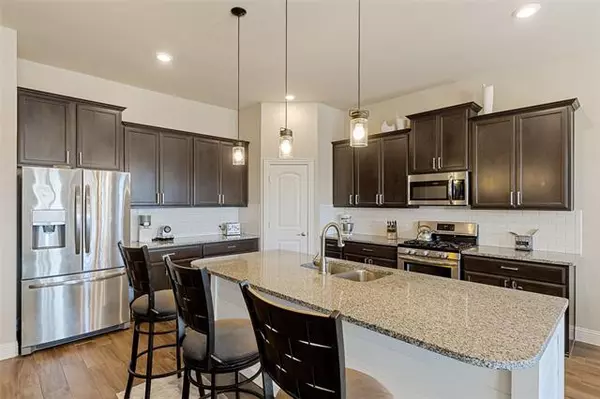$425,000
For more information regarding the value of a property, please contact us for a free consultation.
3 Beds
2 Baths
2,033 SqFt
SOLD DATE : 03/04/2022
Key Details
Property Type Single Family Home
Sub Type Single Family Residence
Listing Status Sold
Purchase Type For Sale
Square Footage 2,033 sqft
Price per Sqft $209
Subdivision Rivendale By The Lake Ph 5
MLS Listing ID 14749836
Sold Date 03/04/22
Bedrooms 3
Full Baths 2
HOA Fees $40/ann
HOA Y/N Mandatory
Total Fin. Sqft 2033
Year Built 2017
Annual Tax Amount $5,225
Lot Size 7,448 Sqft
Acres 0.171
Property Description
Incredibly stunning, immaculately cared for North facing home with amazing upgrades throughout! Wood look tile welcomes you into this thoughtfully designed space with shiplap accents on the kitchen island and floor to ceiling on the fireplace. Open concept kitchen, living and dining areas feel spacious and are perfect for entertaining! Kitchen includes stainless steel appliances, gas range and granite countertops. Owner's retreat features an ensuite with separate shower, tub and walk in closet. Bedrooms are generous in size and are separated by a full bathroom. Bonus Study can also be a fourth bedroom! Enjoy nights out on the extended patio in this coveted quiet neighborhood.
Location
State TX
County Denton
Community Community Pool, Greenbelt, Jogging Path/Bike Path, Playground
Direction Head North on DNT and exit Main Street. Go West. Main Street will turn into King Road. Right on Maxwell Road. Left on Weymouth. Home will be on the left side.
Rooms
Dining Room 1
Interior
Interior Features Decorative Lighting, Flat Screen Wiring, High Speed Internet Available
Heating Central, Electric
Cooling Central Air, Electric
Flooring Carpet, Ceramic Tile
Fireplaces Number 1
Fireplaces Type Decorative, Gas Logs
Appliance Dishwasher, Disposal, Gas Range, Microwave, Plumbed for Ice Maker, Vented Exhaust Fan
Heat Source Central, Electric
Exterior
Exterior Feature Covered Patio/Porch, Rain Gutters, Lighting
Garage Spaces 2.0
Fence Wood
Community Features Community Pool, Greenbelt, Jogging Path/Bike Path, Playground
Utilities Available City Sewer, City Water, Individual Gas Meter, Individual Water Meter, Sidewalk
Roof Type Composition
Garage Yes
Building
Lot Description Few Trees, Sprinkler System, Subdivision
Story One
Foundation Slab
Structure Type Brick,Concrete,Frame,Metal Siding,Wood
Schools
Elementary Schools Hackberry
Middle Schools Lowell Strike
High Schools Little Elm
School District Little Elm Isd
Others
Ownership ask agent
Acceptable Financing Cash, Conventional, FHA, VA Loan
Listing Terms Cash, Conventional, FHA, VA Loan
Financing Conventional
Read Less Info
Want to know what your home might be worth? Contact us for a FREE valuation!

Our team is ready to help you sell your home for the highest possible price ASAP

©2024 North Texas Real Estate Information Systems.
Bought with William Greehey • The Greehey Group, LLC







