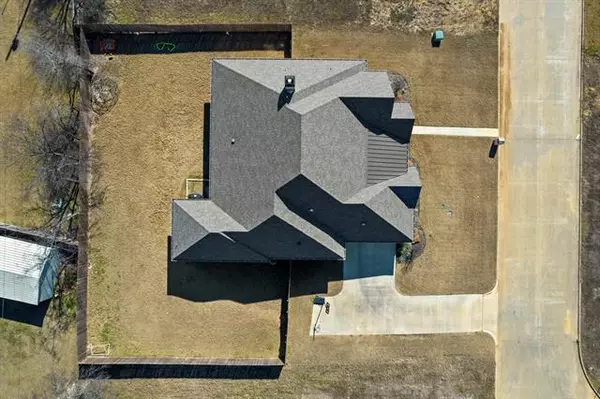$499,900
For more information regarding the value of a property, please contact us for a free consultation.
5 Beds
4 Baths
2,850 SqFt
SOLD DATE : 03/08/2022
Key Details
Property Type Single Family Home
Sub Type Single Family Residence
Listing Status Sold
Purchase Type For Sale
Square Footage 2,850 sqft
Price per Sqft $175
Subdivision Stone Briar
MLS Listing ID 14748443
Sold Date 03/08/22
Style Traditional
Bedrooms 5
Full Baths 4
HOA Y/N None
Total Fin. Sqft 2850
Year Built 2018
Lot Size 0.370 Acres
Acres 0.37
Property Description
Meticulously crafted build in the highly sought after Stone Briar subdivision! Broad luminous windows fill the room with natural light for a welcoming first impression. Spacious open layout, extended cabinet space, granite countertops, and an island fill the kitchen. Step outside to the oversized patio and start your day with a cup of coffee, or retreat to the primary bedroom with a spa-like ensuite bath and abundance of space for each of you. With 4 guest bedrooms and 3 guest bathrooms, and an office or bonus room, there is plenty of room for you to grow here! Your dream home is finally here!
Location
State TX
County Titus
Direction North from IH-30 on FM 1402 approx 1 mile. Left on Nevills Road. Right on Stone Hedge Street. House on right. SIY.
Rooms
Dining Room 2
Interior
Interior Features High Speed Internet Available, Other, Vaulted Ceiling(s)
Heating Central, Natural Gas
Cooling Ceiling Fan(s), Central Air, Electric
Flooring Carpet, Ceramic Tile, Wood
Fireplaces Number 1
Fireplaces Type Gas Logs
Appliance Dishwasher, Double Oven, Gas Cooktop, Vented Exhaust Fan
Heat Source Central, Natural Gas
Laundry Electric Dryer Hookup, Washer Hookup
Exterior
Exterior Feature Covered Patio/Porch, Rain Gutters, Lighting, Other
Garage Spaces 2.0
Fence Wood
Utilities Available All Weather Road, City Sewer, City Water, Concrete, Curbs, Individual Gas Meter, Underground Utilities
Roof Type Composition,Metal
Garage Yes
Building
Lot Description Sprinkler System, Subdivision
Story One
Foundation Slab
Structure Type Brick,Rock/Stone
Schools
Elementary Schools Harts Bluff
Middle Schools Harts Bluff
High Schools Harts Bluff Early College
School District Harts Bluff Isd
Others
Restrictions Other
Ownership PARRA
Acceptable Financing Cash, Conventional, FHA, Other, VA Loan
Listing Terms Cash, Conventional, FHA, Other, VA Loan
Financing Cash
Read Less Info
Want to know what your home might be worth? Contact us for a FREE valuation!

Our team is ready to help you sell your home for the highest possible price ASAP

©2024 North Texas Real Estate Information Systems.
Bought with Non-Mls Member • NON MLS







