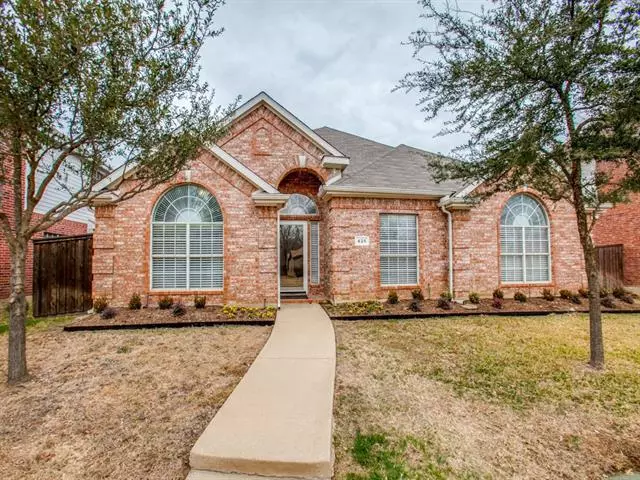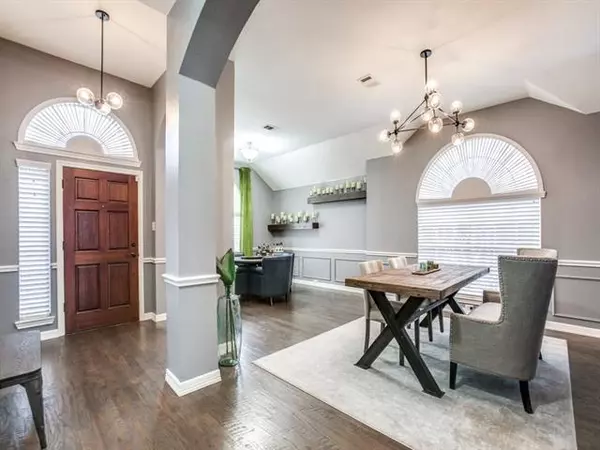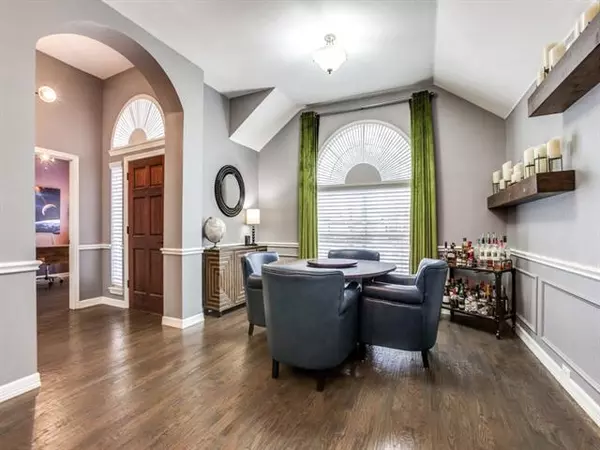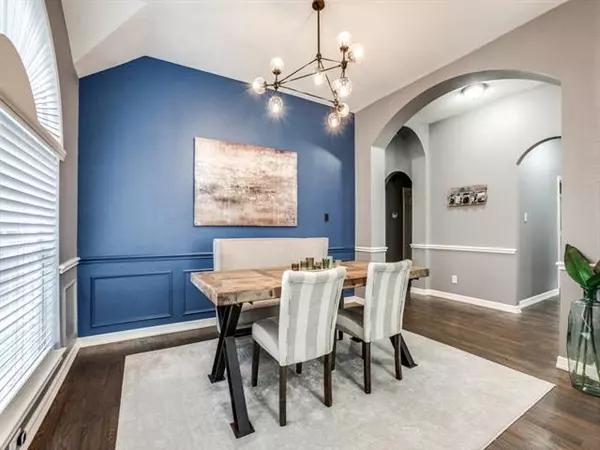$410,000
For more information regarding the value of a property, please contact us for a free consultation.
4 Beds
2 Baths
2,427 SqFt
SOLD DATE : 03/02/2022
Key Details
Property Type Single Family Home
Sub Type Single Family Residence
Listing Status Sold
Purchase Type For Sale
Square Footage 2,427 sqft
Price per Sqft $168
Subdivision Fox Creek Estate Ph 4
MLS Listing ID 14749165
Sold Date 03/02/22
Style Traditional
Bedrooms 4
Full Baths 2
HOA Y/N None
Total Fin. Sqft 2427
Year Built 2000
Annual Tax Amount $6,767
Lot Size 6,926 Sqft
Acres 0.159
Lot Dimensions irregular
Property Description
Crisp and contemporary while warm and inviting, this impeccable home is packed with updates - gorgeous wood floors, recent AC & HWH, roof, extra insulation, lighting & landscaping - just to name a few. Spacious kitchen has tons of counter space, breakfast bar and two ovens and is adjacent to living area with a jaw-dropping stacked stone fireplace. Luxurious primary retreat features a shiplap wall, huge tub, quartzite countertops and a large walk-in closet. Office is right off the entry-doubles as a fourth bedroom! Outside, a covered patio protects you from that Texas sun. Automatic gate, carport & shed complete this perfect package.******* MULTIPLE OFFERS - DEADLINE IS NOON 2-7 ******
Location
State TX
County Denton
Community Greenbelt, Park, Playground
Direction From I-35E, take the Corporate Dr. exit and go west to Southwest Parkway, turn right and go west to Misty Lane, west to property.
Rooms
Dining Room 2
Interior
Interior Features Decorative Lighting, Vaulted Ceiling(s)
Heating Central, Natural Gas
Cooling Ceiling Fan(s), Central Air, Electric
Flooring Carpet, Ceramic Tile, Wood
Fireplaces Number 1
Fireplaces Type Decorative, Gas Logs, Gas Starter, Stone
Appliance Dishwasher, Disposal, Electric Cooktop, Electric Oven, Electric Range, Microwave
Heat Source Central, Natural Gas
Exterior
Exterior Feature Covered Patio/Porch, Storage
Garage Spaces 2.0
Carport Spaces 2
Fence Gate, Wood
Community Features Greenbelt, Park, Playground
Utilities Available Alley, City Sewer, City Water, Curbs, Sidewalk
Roof Type Composition
Garage Yes
Building
Lot Description Few Trees, Interior Lot, Landscaped, Sprinkler System, Subdivision
Story One
Foundation Slab
Structure Type Brick
Schools
Elementary Schools Creekside
Middle Schools Marshall Durham
High Schools Lewisville
School District Lewisville Isd
Others
Acceptable Financing Cash, Conventional, FHA, VA Loan
Listing Terms Cash, Conventional, FHA, VA Loan
Financing Conventional
Read Less Info
Want to know what your home might be worth? Contact us for a FREE valuation!

Our team is ready to help you sell your home for the highest possible price ASAP

©2024 North Texas Real Estate Information Systems.
Bought with Sandra Rubio • Compass RE Texas, LLC







