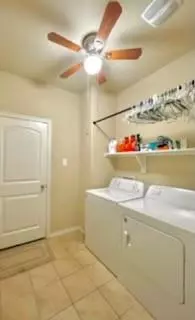$325,000
For more information regarding the value of a property, please contact us for a free consultation.
3 Beds
2 Baths
1,696 SqFt
SOLD DATE : 03/23/2022
Key Details
Property Type Single Family Home
Sub Type Single Family Residence
Listing Status Sold
Purchase Type For Sale
Square Footage 1,696 sqft
Price per Sqft $191
Subdivision Ashwood Park
MLS Listing ID 14758557
Sold Date 03/23/22
Style Traditional
Bedrooms 3
Full Baths 2
HOA Fees $36/ann
HOA Y/N Mandatory
Total Fin. Sqft 1696
Year Built 2017
Property Description
D.R Horton's Ashwood Park offers another Popular Biloxi Floor Plan. 1 Story 3-2-2 with front Office-Study and great Energy Saving features! Great open Living-Dining-Kitchen Floorplan! Large Kitchen with granite counter tops, Breakfast Bar and walk-in pantry. Private Master with dual sink vanities and walk-in closet. Living opens to covered back Patio and 6 foot privacy fenced Backyard & hot tub. Tiled wet areas and full sized Laundry Room. Full Sprinkler System, Landscaping and more. Immaculate well kept home. It wont last Long! Call for an appointment today. Convenient to Lake Worth and Azle Shopping and Restaurants & short drive to I-820 West Ft. Worth.
Location
State TX
County Tarrant
Community Community Pool
Direction From Jacksboro Hwy 199 make a RIGHT or East on Denver Trail (by Texas Health Harris Methodist) & go approx. half mile to Park Dr. & turn RIGHT. Continue approx. half mile to Pinedale Dr. & turn LEFT into the Community. Turn RIGHT on Edgewater Dr. Turn LEFT ON Autumnwood Dr. House on the left.
Rooms
Dining Room 1
Interior
Interior Features Cable TV Available, Central Vacuum, Decorative Lighting, High Speed Internet Available, Vaulted Ceiling(s)
Heating Central, Electric
Cooling Central Air, Electric
Flooring Carpet, Ceramic Tile
Appliance Dishwasher, Disposal, Electric Oven, Microwave, Plumbed for Ice Maker
Heat Source Central, Electric
Exterior
Exterior Feature Covered Patio/Porch
Garage Spaces 2.0
Fence Wood
Pool Separate Spa/Hot Tub
Community Features Community Pool
Utilities Available City Sewer, City Water
Roof Type Composition
Garage Yes
Building
Lot Description Few Trees
Story One
Foundation Slab
Structure Type Brick
Schools
Elementary Schools Azle
Middle Schools Azle
High Schools Azle
School District Azle Isd
Others
Restrictions Deed
Ownership On Record
Acceptable Financing Cash, Conventional, FHA, VA Loan
Listing Terms Cash, Conventional, FHA, VA Loan
Financing Cash
Read Less Info
Want to know what your home might be worth? Contact us for a FREE valuation!

Our team is ready to help you sell your home for the highest possible price ASAP

©2024 North Texas Real Estate Information Systems.
Bought with Chad Joyce • Aplomb Real Estate







