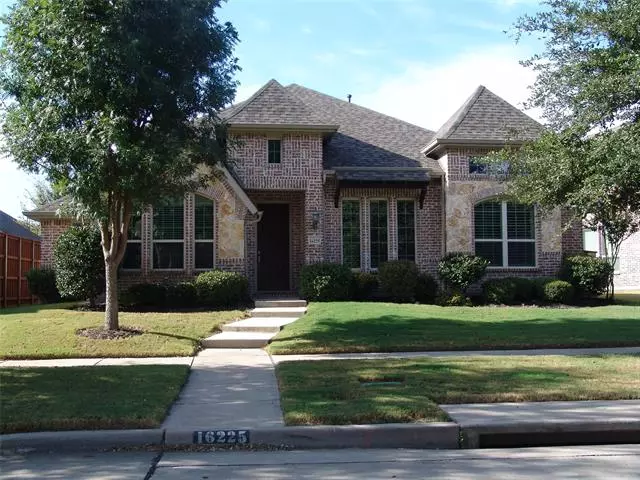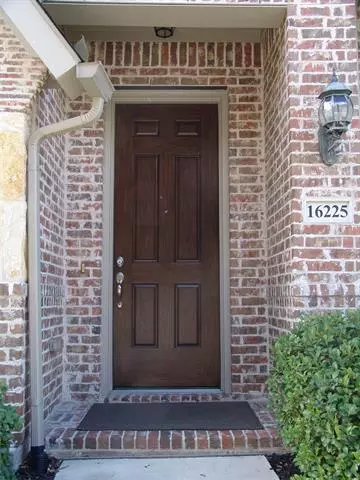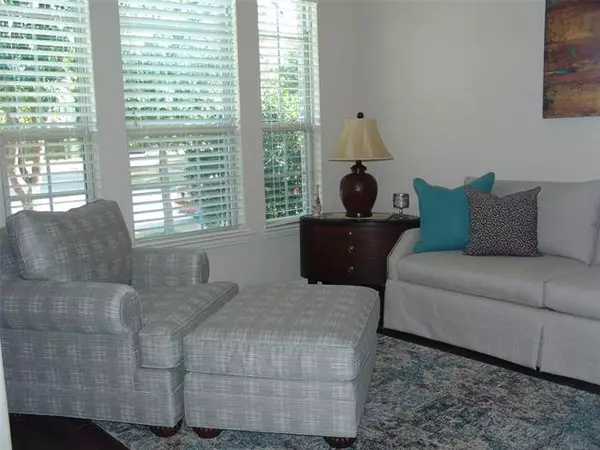$395,000
For more information regarding the value of a property, please contact us for a free consultation.
3 Beds
2 Baths
2,397 SqFt
SOLD DATE : 01/23/2020
Key Details
Property Type Single Family Home
Sub Type Single Family Residence
Listing Status Sold
Purchase Type For Sale
Square Footage 2,397 sqft
Price per Sqft $164
Subdivision Winding Creek Estates
MLS Listing ID 14210925
Sold Date 01/23/20
Style Traditional
Bedrooms 3
Full Baths 2
HOA Fees $41/ann
HOA Y/N Mandatory
Total Fin. Sqft 2397
Year Built 2013
Annual Tax Amount $7,799
Lot Size 7,143 Sqft
Acres 0.164
Lot Dimensions 69X105X67X105
Property Description
Beautiful, 1 owner home on elevated lot across from a serene, tree lined greenbelt. Features include a spectacular open floor plan with 10 ft ceilings, split bdrms, private office, formal dining rm, stone fireplace, top of the line Marazzi wood look porcelain tile in all major liv. areas & plantation shutters on windows. Grand kitchen boast 42 inch antique finished cabinets with brushed stainless steel hardware, a huge island-bar, granite counters, upgraded stainless appliances & a spacious walk-in pantry. Don't miss the Lrg Mstr suite (new carpet), stunning on-suite & x-lrg walk-in closet. 6 Ft board on board fence, extended patio with lime coat finish, insulated carriage style garage door with windows & more.
Location
State TX
County Collin
Community Greenbelt
Direction Go west on Eldorado Parkway from Custer Rd. Turn right (North) on Half Hitch Trail. Turn Right (East) on Cinch Dr. Continue East on Cinch Dr. and it will become Mapleshade Dr. The home will be on your left. The HomeComm Realty sign is in the front yard. Can't miss it.
Rooms
Dining Room 2
Interior
Interior Features Cable TV Available, Decorative Lighting, Flat Screen Wiring, High Speed Internet Available, Sound System Wiring
Heating Central, Natural Gas
Cooling Ceiling Fan(s), Central Air, Electric
Flooring Carpet, Ceramic Tile
Fireplaces Number 1
Fireplaces Type Gas Logs, Insert, Metal, Stone
Appliance Dishwasher, Disposal, Electric Oven, Gas Cooktop, Microwave, Plumbed For Gas in Kitchen, Plumbed for Ice Maker, Gas Water Heater
Heat Source Central, Natural Gas
Exterior
Exterior Feature Covered Patio/Porch, Rain Gutters
Garage Spaces 2.0
Fence Wood
Community Features Greenbelt
Utilities Available Alley, City Sewer, City Water, Concrete, Curbs, Individual Gas Meter, Individual Water Meter, Sidewalk, Underground Utilities
Roof Type Composition
Garage Yes
Building
Lot Description Few Trees, Interior Lot, Landscaped, Lrg. Backyard Grass, Subdivision
Story One
Foundation Slab
Structure Type Brick
Schools
Elementary Schools Sonntag
Middle Schools Nelson
High Schools Heritage
School District Frisco Isd
Others
Ownership Banks - Voris
Acceptable Financing Cash, Conventional, FHA, VA Loan
Listing Terms Cash, Conventional, FHA, VA Loan
Financing Conventional
Special Listing Condition Survey Available
Read Less Info
Want to know what your home might be worth? Contact us for a FREE valuation!

Our team is ready to help you sell your home for the highest possible price ASAP

©2024 North Texas Real Estate Information Systems.
Bought with Tina Thomas • Coldwell Banker Apex, REALTORS







