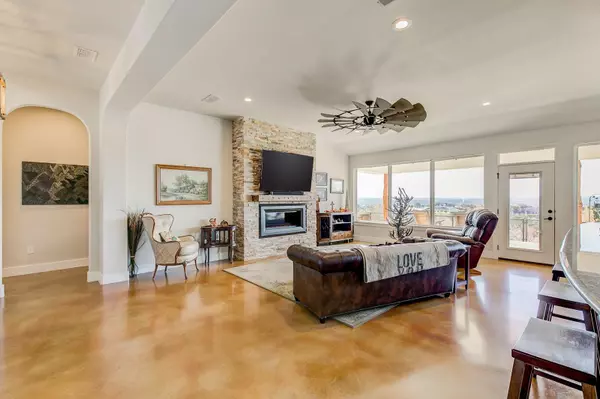$329,000
For more information regarding the value of a property, please contact us for a free consultation.
4 Beds
3 Baths
2,470 SqFt
SOLD DATE : 02/27/2020
Key Details
Property Type Single Family Home
Sub Type Single Family Residence
Listing Status Sold
Purchase Type For Sale
Square Footage 2,470 sqft
Price per Sqft $133
Subdivision Ld Camelot Add
MLS Listing ID 14231087
Sold Date 02/27/20
Style Traditional
Bedrooms 4
Full Baths 2
Half Baths 1
HOA Y/N None
Total Fin. Sqft 2470
Year Built 2017
Annual Tax Amount $5,628
Lot Size 7,710 Sqft
Acres 0.177
Property Description
Look at this custom built, 1 owner, 4,2.1,2 craftsman style home. The open floor plan, oversized driveway and amazing view are perfect for entertaining. This home has great additions including stained concrete flooring, 10ft ceilings, foam insulation, water softener, new roof, a built on shed for storage and motion sensor lights. The kitchen is complete with granite countertops, maple custom cabinets, a butlers pantry and stainless steel appliances. All bedrooms are great in size with large closets and some with built ins. The master has a large walk in closet and a shower with 6 shower heads. The fenced in backyard and oversized 30x10 ft covered patio completes this amazing home with an amazing view.
Location
State TX
County Somervell
Direction Head SE on I-35W S. Take exit 26A. Merge onto I-35 Frontage Rd. Turn right onto US-67 S. Turn right onto TX-144. Turn left onto Longhorn Dr. Turn right onto Texas Dr. Turn right onto Camelot St. Turn right onto King Arthur Ct. Home will be on the right.
Rooms
Dining Room 1
Interior
Interior Features Decorative Lighting, Flat Screen Wiring, Vaulted Ceiling(s)
Heating Central, Electric
Cooling Central Air, Electric
Flooring Carpet, Concrete
Fireplaces Number 1
Fireplaces Type Gas Starter, Other
Appliance Dishwasher, Gas Range, Microwave, Plumbed for Ice Maker, Water Softener
Heat Source Central, Electric
Laundry Electric Dryer Hookup, Full Size W/D Area, Washer Hookup
Exterior
Exterior Feature Covered Patio/Porch, Rain Gutters
Garage Spaces 2.0
Fence Chain Link, Wood
Utilities Available City Sewer, City Water, Curbs, Sidewalk
Roof Type Composition
Garage Yes
Building
Lot Description Few Trees, Interior Lot, Sprinkler System, Subdivision
Story Two
Foundation Slab
Structure Type Siding,Wood
Schools
Elementary Schools Glen Rose
Middle Schools Glen Rose
High Schools Glen Rose
School District Glen Rose Isd
Others
Ownership of record
Acceptable Financing Cash, Conventional, FHA, VA Loan
Listing Terms Cash, Conventional, FHA, VA Loan
Financing FHA
Read Less Info
Want to know what your home might be worth? Contact us for a FREE valuation!

Our team is ready to help you sell your home for the highest possible price ASAP

©2024 North Texas Real Estate Information Systems.
Bought with Shannon Thomas • The Agency Real Estate Group







