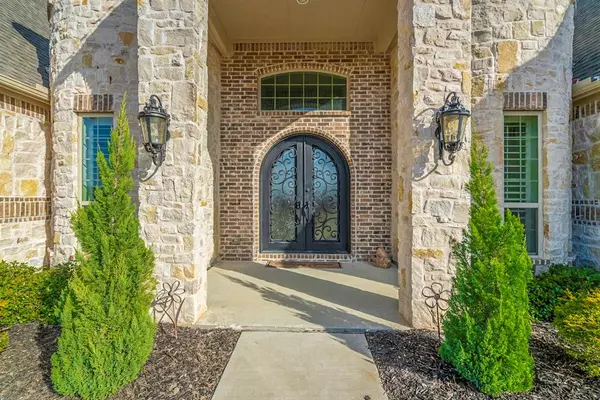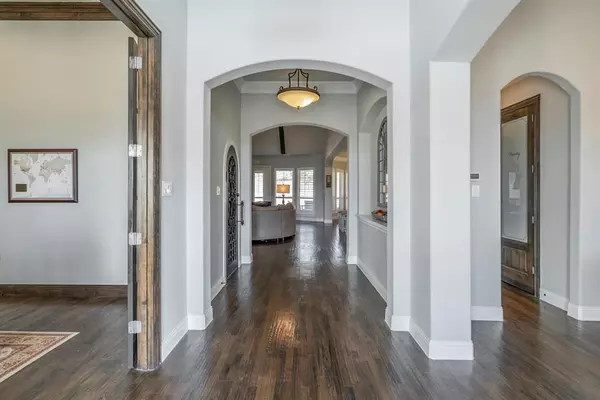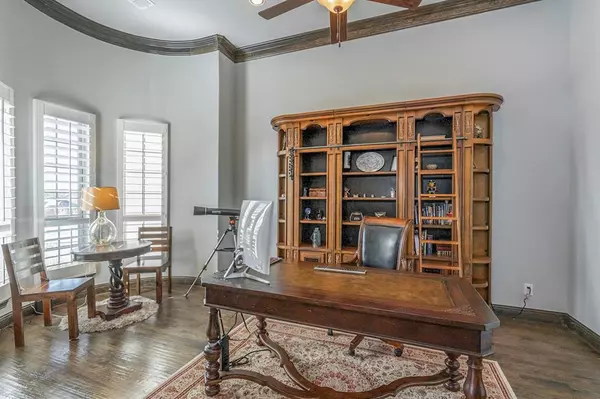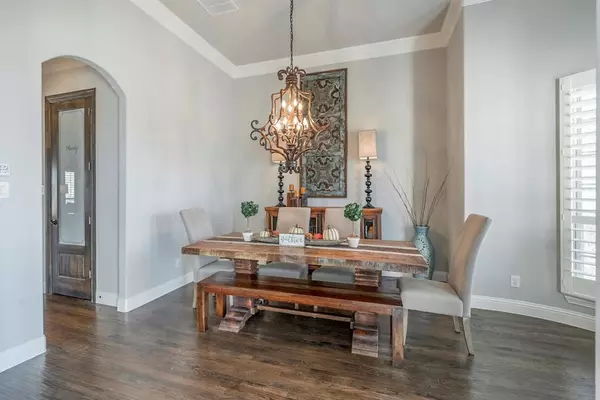$650,000
For more information regarding the value of a property, please contact us for a free consultation.
4 Beds
4 Baths
3,978 SqFt
SOLD DATE : 02/28/2020
Key Details
Property Type Single Family Home
Sub Type Single Family Residence
Listing Status Sold
Purchase Type For Sale
Square Footage 3,978 sqft
Price per Sqft $163
Subdivision Urban Crossing
MLS Listing ID 14228557
Sold Date 02/28/20
Style Ranch,Traditional
Bedrooms 4
Full Baths 3
Half Baths 1
HOA Fees $41/ann
HOA Y/N Mandatory
Total Fin. Sqft 3978
Year Built 2016
Lot Size 1.410 Acres
Acres 1.41
Property Description
Luxurious custom built 1-story in gated Urban Crossing. Situated on a sprawling 1.4 acre lot this home impresses with a stone elevation & iron double door entry. Elegant study & Formal Dining frame foyer. Walk-in wine storage w-custom built ins. Open Concept plan & chef's kitchen boasts butler's pantry, pot-filler, double ovens & designer accents! Spectacular entertaining complemented by stone fireplace & peaked ceilings with beams! Owner's suite features fireplace & a spa bath w upgraded shower & dual vanities. Media Room with wet bar offering easy entertaining or a perfect escape! Spacious secondary bedrooms. Year round outdoor enjoyment with covered patio! Massive yard - perfect for pets, pool or play!
Location
State TX
County Collin
Direction From 75 in McKinney head North. Take exit 49 as you come off the exit take an immediate left back over 75, turn right on CO Rd 368, follow Co Rd 368 to Urban Way and take a right, Crossing Drive is your 1st left and 3003 Crossing Drive 1st house on the left
Rooms
Dining Room 2
Interior
Interior Features Cable TV Available, Decorative Lighting, Dry Bar, Flat Screen Wiring, High Speed Internet Available, Sound System Wiring, Vaulted Ceiling(s), Wet Bar
Heating Central, Natural Gas
Cooling Ceiling Fan(s), Central Air, Gas
Flooring Carpet, Ceramic Tile, Wood
Fireplaces Number 2
Fireplaces Type Gas Logs, Master Bedroom
Appliance Convection Oven, Double Oven, Electric Oven, Gas Cooktop, Microwave, Plumbed For Gas in Kitchen, Plumbed for Ice Maker, Vented Exhaust Fan
Heat Source Central, Natural Gas
Laundry Electric Dryer Hookup, Full Size W/D Area, Washer Hookup
Exterior
Exterior Feature Covered Patio/Porch, Rain Gutters
Garage Spaces 3.0
Fence Metal, Wood
Utilities Available Asphalt, Septic
Roof Type Composition
Total Parking Spaces 3
Garage Yes
Building
Lot Description Corner Lot, Few Trees, Landscaped, Lrg. Backyard Grass, Sprinkler System, Subdivision
Story One
Foundation Slab
Level or Stories One
Structure Type Brick,Rock/Stone
Schools
Elementary Schools Sue Evelyn Rattan
Middle Schools Anna
High Schools Anna
School District Anna Isd
Others
Ownership Do Not Call
Acceptable Financing Cash, Conventional, VA Loan
Listing Terms Cash, Conventional, VA Loan
Financing Conventional
Read Less Info
Want to know what your home might be worth? Contact us for a FREE valuation!

Our team is ready to help you sell your home for the highest possible price ASAP

©2024 North Texas Real Estate Information Systems.
Bought with Stephanie Funk • Phillips Realty Group & Assoc







