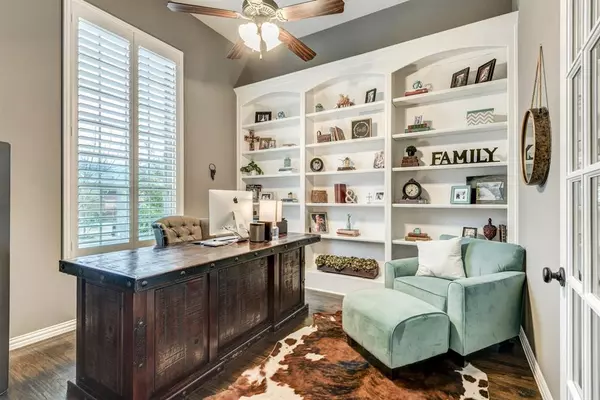$474,900
For more information regarding the value of a property, please contact us for a free consultation.
4 Beds
4 Baths
3,273 SqFt
SOLD DATE : 03/10/2020
Key Details
Property Type Single Family Home
Sub Type Single Family Residence
Listing Status Sold
Purchase Type For Sale
Square Footage 3,273 sqft
Price per Sqft $145
Subdivision Kendall Add Ph 3
MLS Listing ID 14278924
Sold Date 03/10/20
Style Traditional
Bedrooms 4
Full Baths 4
HOA Fees $121/mo
HOA Y/N Mandatory
Total Fin. Sqft 3273
Year Built 2015
Annual Tax Amount $11,279
Lot Size 5,749 Sqft
Acres 0.132
Property Description
BEAUTIFUL & LIKE NEW! 4 BED + 4 BATH + STUDY + GAMEROOM + MEDIA + MORE! The Beautiful Interior design includes dark hand-scraped wood floors, custom designer paint, wood shutters, wrought-iron staircase spindles, stone fireplace + more! A Completely upgraded Kitchen with White Cabinets, Silestone Countertops, decorative backsplash, SS double ovens and gas-burner cooktop. The oversized Master bedroom features detailed woodwork, unique barn doors leading to the updated bath with dual vanities, garden tub and walk-in shower. Upstairs features a large Game room, Media room and split bedrooms, as well as an extra storage room! Beautiful backyard with cedar covered patio, and turf grass for no yard maintenance!
Location
State TX
County Denton
Community Club House, Community Pool, Jogging Path/Bike Path, Lake, Playground, Tennis Court(S)
Direction 407 Justin Road. Turn right and travel north on Copper Canyon Road. Turn left on Emily. Right on James to Kaitlyn. Home on the right.
Rooms
Dining Room 2
Interior
Interior Features Cable TV Available, Decorative Lighting, High Speed Internet Available, Sound System Wiring, Vaulted Ceiling(s)
Heating Central, Natural Gas
Cooling Ceiling Fan(s), Central Air, Electric
Flooring Carpet, Ceramic Tile, Wood
Fireplaces Number 1
Fireplaces Type Gas Starter, Stone, Wood Burning
Appliance Dishwasher, Disposal, Double Oven, Gas Cooktop, Microwave, Plumbed For Gas in Kitchen, Plumbed for Ice Maker, Gas Water Heater
Heat Source Central, Natural Gas
Exterior
Exterior Feature Covered Patio/Porch, Rain Gutters
Garage Spaces 2.0
Fence Wood
Community Features Club House, Community Pool, Jogging Path/Bike Path, Lake, Playground, Tennis Court(s)
Utilities Available Concrete, MUD Sewer, MUD Water, Sidewalk
Roof Type Composition
Total Parking Spaces 2
Garage Yes
Building
Lot Description Few Trees, Interior Lot, Landscaped, Sprinkler System, Subdivision
Story Two
Foundation Slab
Level or Stories Two
Structure Type Brick,Rock/Stone
Schools
Elementary Schools Dorothy P Adkins
Middle Schools Tom Harpool
High Schools Guyer
School District Denton Isd
Others
Ownership Loverin
Acceptable Financing Cash, Conventional, Other, VA Loan
Listing Terms Cash, Conventional, Other, VA Loan
Financing Conventional
Read Less Info
Want to know what your home might be worth? Contact us for a FREE valuation!

Our team is ready to help you sell your home for the highest possible price ASAP

©2024 North Texas Real Estate Information Systems.
Bought with Jessica Kemp • Fathom Realty, LLC







