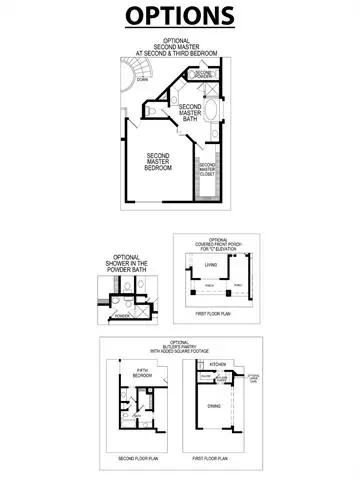$530,000
For more information regarding the value of a property, please contact us for a free consultation.
5 Beds
4 Baths
4,400 SqFt
SOLD DATE : 04/29/2020
Key Details
Property Type Single Family Home
Sub Type Single Family Residence
Listing Status Sold
Purchase Type For Sale
Square Footage 4,400 sqft
Price per Sqft $120
Subdivision Valencia
MLS Listing ID 14102346
Sold Date 04/29/20
Style Traditional
Bedrooms 5
Full Baths 4
HOA Fees $49/ann
HOA Y/N Mandatory
Total Fin. Sqft 4400
Year Built 2019
Lot Size 10,454 Sqft
Acres 0.24
Lot Dimensions 84 x 125
Property Description
MLS# 14102346 - Built by First Texas Homes - Ready Now! ~ Brentwood floorplan with stunning front exterior elevation, including brick, stone and cedar accents. This home comes equipped with all the amenities: 3-car garage, formal living, formal dining, study, master on first floor, curved staircase, gameroom and media room. Incredible 17 x 26 covered patio viewed by a wall of windows from the family room. Kitchen has Frigidaire Professional Series stainless appliances; 5-burner gas cooktop, double ovens, center island, and quartz countertops. Master bedroom has sitting area with bay window and ensuite bath that includes separate jetted tub and frameless shower. Hardwoods throughout.
Location
State TX
County Denton
Community Greenbelt, Park, Perimeter Fencing, Playground
Direction Take 35E North and exit at Post Oak Road. Turn left on Post Oak Road, then turn right on Robinson. Turn left on Oakmont then right on Ardglass Trail, Model Home will be straight ahead.
Rooms
Dining Room 2
Interior
Interior Features Cable TV Available, Decorative Lighting, Flat Screen Wiring, High Speed Internet Available, Smart Home System, Sound System Wiring, Vaulted Ceiling(s), Wet Bar
Heating Central, Natural Gas, Zoned
Cooling Ceiling Fan(s), Central Air, Electric, Zoned
Flooring Carpet, Ceramic Tile, Wood
Fireplaces Number 1
Fireplaces Type Gas Logs, Heatilator
Appliance Convection Oven, Dishwasher, Disposal, Double Oven, Electric Oven, Gas Cooktop, Microwave, Plumbed for Ice Maker, Vented Exhaust Fan, Tankless Water Heater, Gas Water Heater
Heat Source Central, Natural Gas, Zoned
Laundry Electric Dryer Hookup, Washer Hookup
Exterior
Exterior Feature Covered Patio/Porch, Rain Gutters, Lighting, Outdoor Living Center
Garage Spaces 3.0
Fence Wood
Community Features Greenbelt, Park, Perimeter Fencing, Playground
Utilities Available City Sewer, City Water, Community Mailbox, Individual Gas Meter, Individual Water Meter, Sidewalk, Underground Utilities
Roof Type Composition
Garage Yes
Building
Lot Description Corner Lot, Few Trees, Interior Lot, Landscaped, Sprinkler System, Subdivision
Story Two
Foundation Slab
Structure Type Brick,Fiber Cement,Rock/Stone
Schools
Elementary Schools Corinth
Middle Schools Lakedallas
High Schools Lakedallas
School District Lake Dallas Isd
Others
Ownership First Texas Homes
Acceptable Financing Cash, Conventional, FHA, Other, Texas Vet, VA Loan
Listing Terms Cash, Conventional, FHA, Other, Texas Vet, VA Loan
Financing Conventional
Read Less Info
Want to know what your home might be worth? Contact us for a FREE valuation!

Our team is ready to help you sell your home for the highest possible price ASAP

©2024 North Texas Real Estate Information Systems.
Bought with Navjot Singh • JP and Associates Arlington






