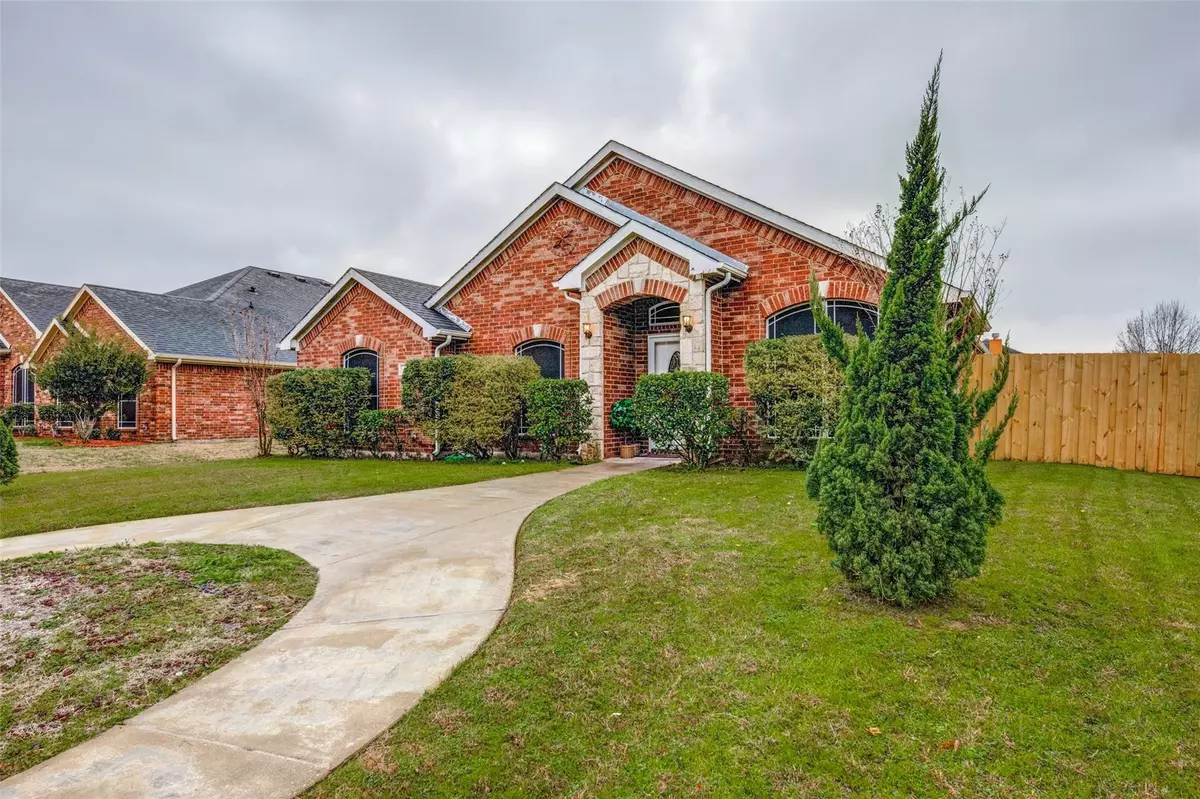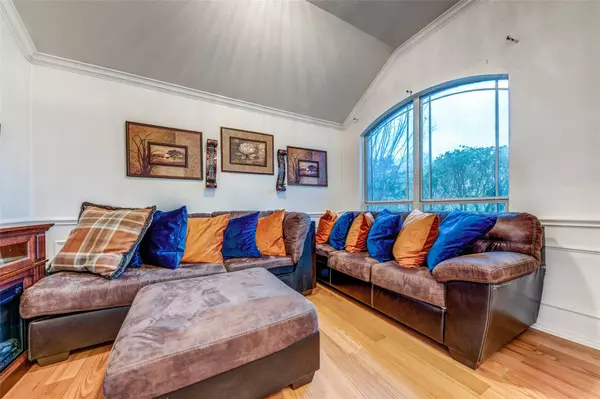$215,000
For more information regarding the value of a property, please contact us for a free consultation.
3 Beds
2 Baths
1,981 SqFt
SOLD DATE : 05/11/2020
Key Details
Property Type Single Family Home
Sub Type Single Family Residence
Listing Status Sold
Purchase Type For Sale
Square Footage 1,981 sqft
Price per Sqft $108
Subdivision Westwood 05 Ph B
MLS Listing ID 14259564
Sold Date 05/11/20
Bedrooms 3
Full Baths 2
HOA Fees $10/ann
HOA Y/N Mandatory
Total Fin. Sqft 1981
Year Built 2007
Annual Tax Amount $4,825
Lot Size 7,797 Sqft
Acres 0.179
Property Description
Amazing home ready to move in and enjoy on a quiet street nestled in Westwood Subdivision. Home offers an open concept with split bedrooms. Topped off with smooth transitional archways that greet you, the more you see the more you will like. The master suite and eat-in kitchen is accented with window seats and beautiful finishes. Tons of custom built-ins, planter's ledges, tray ceilings and designer finishes that are sure to please. Not to mention, a centrally located over-sized kitchen, boasting breakfast bar, island and staggered peek a boo cabinets The layout is incredible! House feels even larger than it is is. This one is a must see.
Location
State TX
County Dallas
Direction Take Beltline Road exit from I-35E,head east on Beltline, turn left on Trinity Dr. House will be on your right. GPS or google map will take you to the location.
Rooms
Dining Room 2
Interior
Interior Features Cable TV Available, High Speed Internet Available
Heating Central, Electric
Cooling Central Air, Electric
Flooring Carpet, Ceramic Tile, Laminate
Fireplaces Number 1
Fireplaces Type Brick, Wood Burning
Appliance Dishwasher, Disposal, Electric Range, Microwave, Plumbed for Ice Maker
Heat Source Central, Electric
Exterior
Exterior Feature Covered Patio/Porch, Rain Gutters
Garage Spaces 2.0
Fence Wood
Utilities Available City Sewer, City Water
Roof Type Composition
Garage Yes
Building
Lot Description Interior Lot
Story One
Foundation Slab
Structure Type Brick
Schools
Elementary Schools Belt Line
Middle Schools Lancaster
High Schools Lancaster
School District Lancaster Isd
Others
Ownership See ax roll
Acceptable Financing Cash, Conventional, FHA, VA Loan
Listing Terms Cash, Conventional, FHA, VA Loan
Financing FHA
Special Listing Condition Survey Available
Read Less Info
Want to know what your home might be worth? Contact us for a FREE valuation!

Our team is ready to help you sell your home for the highest possible price ASAP

©2024 North Texas Real Estate Information Systems.
Bought with Marcus Texada • Brawn Sterling Real Estate







