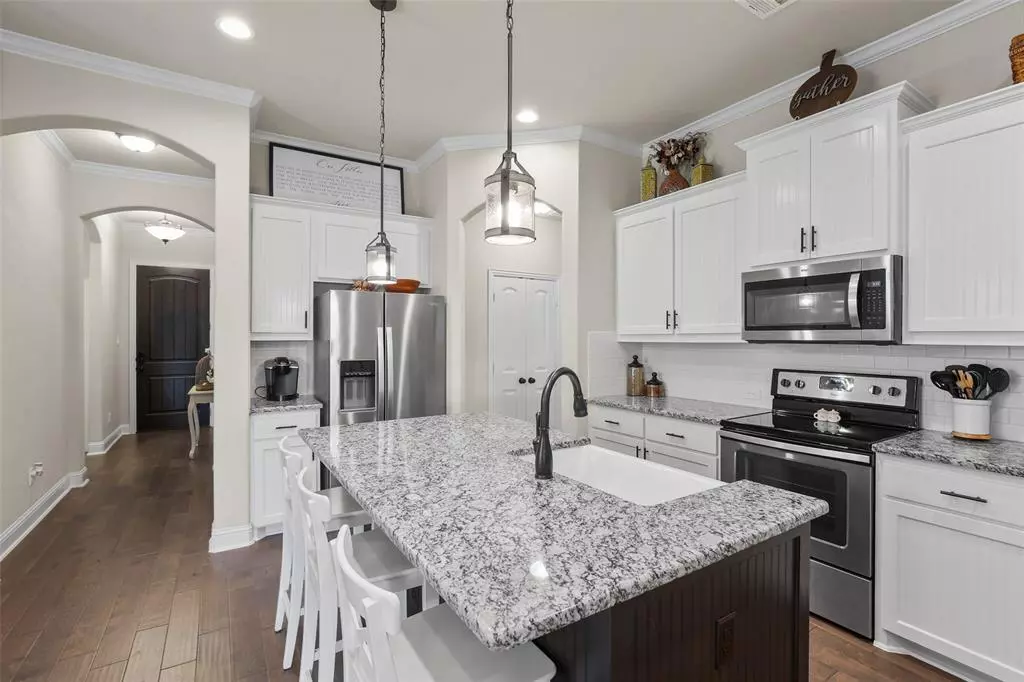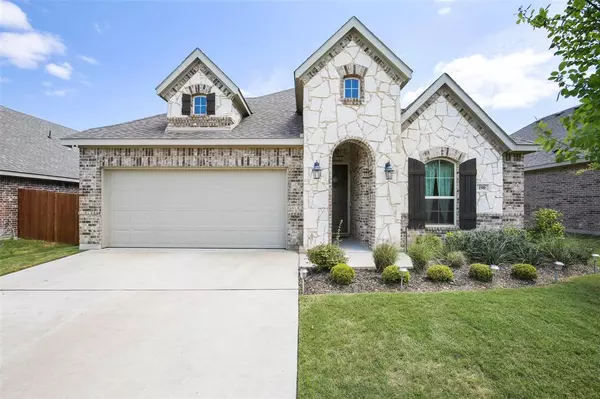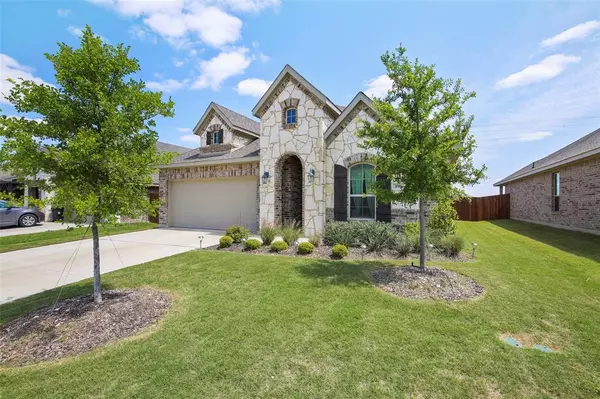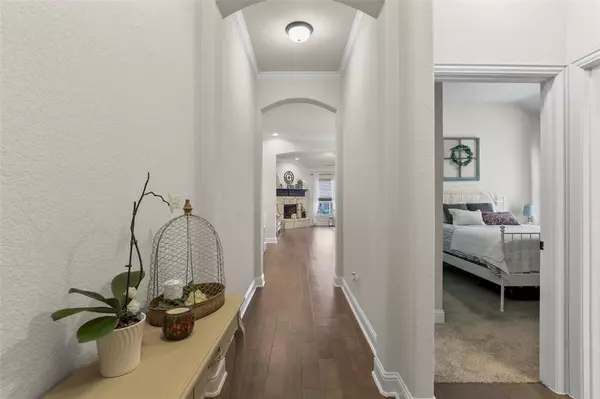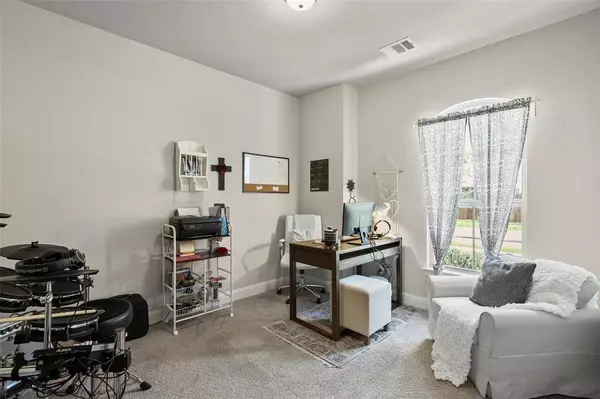$255,000
For more information regarding the value of a property, please contact us for a free consultation.
3 Beds
2 Baths
1,740 SqFt
SOLD DATE : 05/20/2020
Key Details
Property Type Single Family Home
Sub Type Single Family Residence
Listing Status Sold
Purchase Type For Sale
Square Footage 1,740 sqft
Price per Sqft $146
Subdivision Settlers Glen Add Ph 4
MLS Listing ID 14319635
Sold Date 05/20/20
Style Traditional
Bedrooms 3
Full Baths 2
HOA Fees $24/ann
HOA Y/N Mandatory
Total Fin. Sqft 1740
Year Built 2018
Annual Tax Amount $5,903
Lot Size 6,229 Sqft
Acres 0.143
Property Description
Immaculate 2018 John Houston Home located in sought after Settlers Glen Community. Open concept single story with split bedrooms - this home features oversized granite countertops in the kitchen with farmhouse sink, pull out trash bin, SS appliances, 42 in custom cabinets with large pantry. Upgrades throughout include, hardwood floors, luxury carpet in bedrooms, stone fireplace, stylish lights fixtures, bull nose corners, and more! Save on monthly expenses with all the energy efficient features. Backyard has covered patio and large backyard with no neighbors behind. Why buy new when you can get BETTER for LESS?! Virtual tour available - please text agent to receive!
Location
State TX
County Ellis
Community Park, Playground
Direction From 35E South, exit US-287 and turn Right onto US-287 N. Turn Right on Ovilla Rd. Turn Right on Valley View Dr. Turn Right on Colter Dr - house will be down on the left.
Rooms
Dining Room 1
Interior
Interior Features Cable TV Available, High Speed Internet Available
Heating Central, Electric
Cooling Central Air, Electric
Flooring Carpet, Ceramic Tile, Wood
Fireplaces Number 1
Fireplaces Type Stone, Wood Burning
Appliance Dishwasher, Disposal, Electric Range, Microwave, Plumbed for Ice Maker
Heat Source Central, Electric
Exterior
Exterior Feature Covered Patio/Porch
Garage Spaces 2.0
Fence Wood
Community Features Park, Playground
Utilities Available City Sewer, City Water
Roof Type Composition
Total Parking Spaces 2
Garage Yes
Building
Lot Description Subdivision
Story One
Foundation Slab
Level or Stories One
Structure Type Brick
Schools
Elementary Schools Wedgeworth
Middle Schools Finley
High Schools Waxahachie
School District Waxahachie Isd
Others
Ownership NA
Acceptable Financing Cash, Conventional, FHA, VA Loan
Listing Terms Cash, Conventional, FHA, VA Loan
Financing FHA
Read Less Info
Want to know what your home might be worth? Contact us for a FREE valuation!

Our team is ready to help you sell your home for the highest possible price ASAP

©2024 North Texas Real Estate Information Systems.
Bought with Tammy Allard • Stryve Realty LLC


