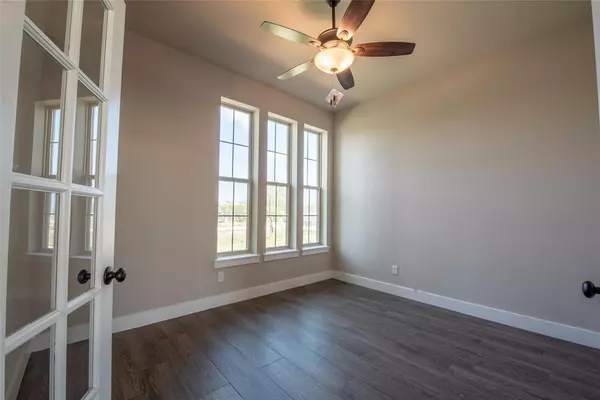$499,000
For more information regarding the value of a property, please contact us for a free consultation.
4 Beds
4 Baths
3,154 SqFt
SOLD DATE : 05/28/2020
Key Details
Property Type Single Family Home
Sub Type Single Family Residence
Listing Status Sold
Purchase Type For Sale
Square Footage 3,154 sqft
Price per Sqft $158
Subdivision Maravilla Vistas Ph 2
MLS Listing ID 14115044
Sold Date 05/28/20
Style Prairie,Ranch,Traditional
Bedrooms 4
Full Baths 3
Half Baths 1
HOA Y/N None
Total Fin. Sqft 3154
Year Built 2019
Annual Tax Amount $808
Lot Size 2.068 Acres
Acres 2.068
Lot Dimensions TBV
Property Description
New Construction Modern Southwest home by Cross Custom Homes. This home design will not disappoint! It has an open layout with 4 beds, 3 and half baths, with split bedrooms, a game room, study, and 3 car garage. The master bath has dual vanities, large soaking tub and over sized walk in closet. The 4th bedroom has a private en suite while the other secondary bedrooms feature a jack and jill bath. Designer touches and custom quality throughout are sure to impress!
Location
State TX
County Parker
Direction From I20 Take FM5 South to Muir Rd. Make a Right onto Muir, in .3 mi go left onto Savage Lane, 1.2 mi go left onto Bear Creek Rd, in Approx 3 mi left onto Overlook Dr (you will see entrance to Maravilla Vistas) home will be on the right.
Rooms
Dining Room 1
Interior
Interior Features Decorative Lighting
Heating Central, Electric
Cooling Central Air, Electric
Flooring Carpet, Ceramic Tile
Fireplaces Number 1
Fireplaces Type Insert, Wood Burning
Appliance Dishwasher, Disposal, Double Oven, Electric Cooktop, Electric Oven, Microwave, Plumbed For Gas in Kitchen, Plumbed for Ice Maker, Vented Exhaust Fan
Heat Source Central, Electric
Exterior
Exterior Feature Covered Patio/Porch
Garage Spaces 3.0
Fence None
Utilities Available Aerobic Septic, Well
Roof Type Composition,Metal
Total Parking Spaces 3
Garage Yes
Building
Lot Description Few Trees, Interior Lot, Subdivision
Story One
Foundation Slab
Level or Stories One
Structure Type Brick,Rock/Stone
Schools
Elementary Schools Stuard
Middle Schools Aledo
High Schools Aledo
School District Aledo Isd
Others
Restrictions Animals,Building,Deed
Ownership see agent
Acceptable Financing Cash, Conventional
Listing Terms Cash, Conventional
Financing Conventional
Read Less Info
Want to know what your home might be worth? Contact us for a FREE valuation!

Our team is ready to help you sell your home for the highest possible price ASAP

©2024 North Texas Real Estate Information Systems.
Bought with Jennifer Holland • Williams Trew Real Estate







